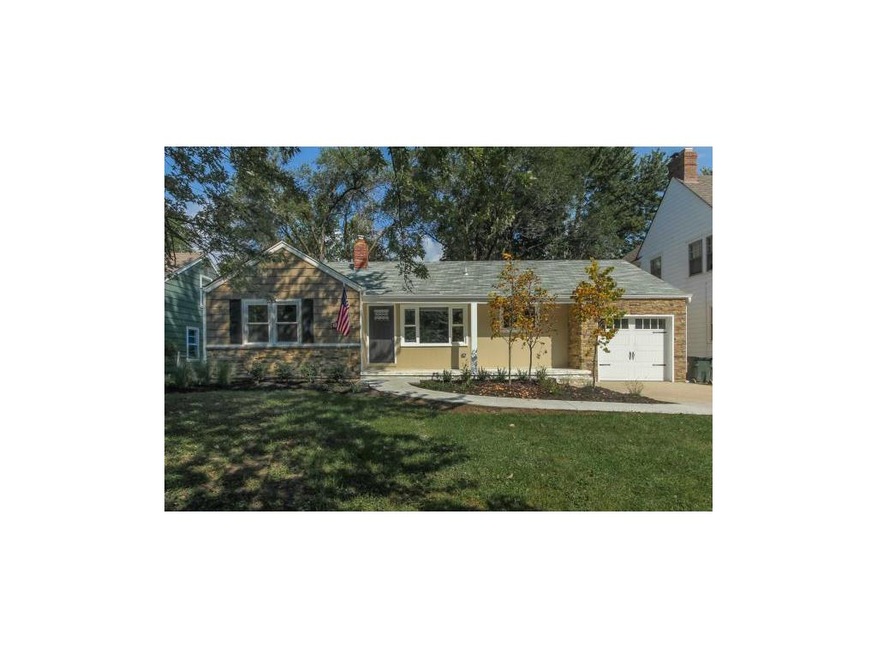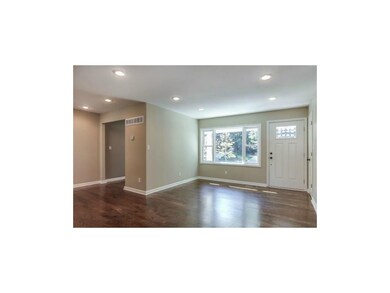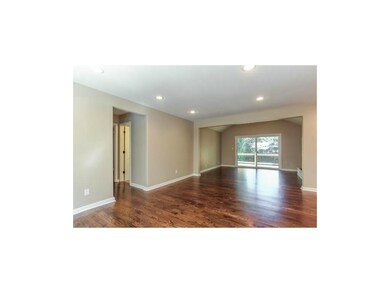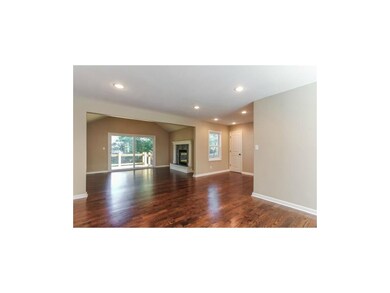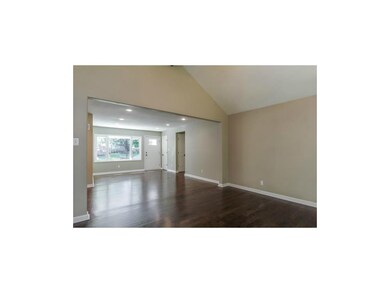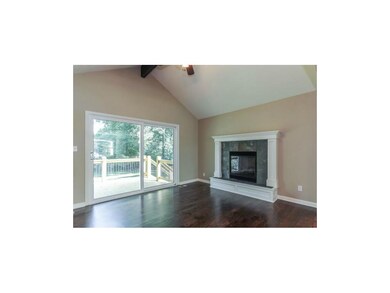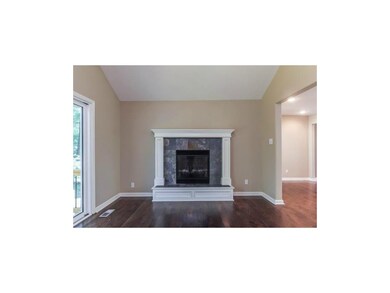
2110 W 72nd Terrace Prairie Village, KS 66208
Estimated Value: $318,000 - $346,000
Highlights
- Deck
- Vaulted Ceiling
- Wood Flooring
- Belinder Elementary School Rated A
- Ranch Style House
- Granite Countertops
About This Home
As of December 2014HONEY STOP THE CAR!!! TOTALLY REHABBED PRAIRIE VILLAGE RANCH WITH ALL THE LATEST DECOR. NEW SIDING, NEW WINDOWS, WOOD FLOORS. NEW PLUMBING, ELECTRICAL, AND HVAC. EAT-IN KITCHEN OPEN TO LIVING ROOM AND FAMILY ROOM WITH FIREPLACE WITH REMOTE. 2 PANTRIES, GRANITE COUNTERTOPS / DECORATIVE TILE BACKSPLASH, AND STAINLESS STEEL APPLIANCES. FAMILY ROOM OPENS TO THE NEW DECK & BACKYARD. ALL NEW INCLUDING THE BATH. NOTHING TO DO BUT MOVE IN AND ENJOY. LET'S HAVE A PARTY!
Last Agent to Sell the Property
ReeceNichols -Johnson County West License #BR00018836 Listed on: 10/03/2014
Last Buyer's Agent
Rick Bell
Platinum Realty LLC License #SP00233046
Home Details
Home Type
- Single Family
Est. Annual Taxes
- $1,750
Year Built
- Built in 1953
Lot Details
- 8,400 Sq Ft Lot
- Aluminum or Metal Fence
- Level Lot
- Many Trees
Parking
- 1 Car Attached Garage
- Inside Entrance
- Front Facing Garage
Home Design
- Ranch Style House
- Traditional Architecture
- Stone Frame
- Composition Roof
- Wood Siding
Interior Spaces
- 934 Sq Ft Home
- Wet Bar: Ceiling Fan(s), Hardwood, Ceramic Tiles, Shower Over Tub, Pantry, Cathedral/Vaulted Ceiling, Fireplace
- Built-In Features: Ceiling Fan(s), Hardwood, Ceramic Tiles, Shower Over Tub, Pantry, Cathedral/Vaulted Ceiling, Fireplace
- Vaulted Ceiling
- Ceiling Fan: Ceiling Fan(s), Hardwood, Ceramic Tiles, Shower Over Tub, Pantry, Cathedral/Vaulted Ceiling, Fireplace
- Skylights
- Gas Fireplace
- Shades
- Plantation Shutters
- Drapes & Rods
- Family Room with Fireplace
Kitchen
- Eat-In Kitchen
- Electric Oven or Range
- Dishwasher
- Granite Countertops
- Laminate Countertops
- Disposal
Flooring
- Wood
- Wall to Wall Carpet
- Linoleum
- Laminate
- Stone
- Ceramic Tile
- Luxury Vinyl Plank Tile
- Luxury Vinyl Tile
Bedrooms and Bathrooms
- 2 Bedrooms
- Cedar Closet: Ceiling Fan(s), Hardwood, Ceramic Tiles, Shower Over Tub, Pantry, Cathedral/Vaulted Ceiling, Fireplace
- Walk-In Closet: Ceiling Fan(s), Hardwood, Ceramic Tiles, Shower Over Tub, Pantry, Cathedral/Vaulted Ceiling, Fireplace
- 1 Full Bathroom
- Double Vanity
- Bathtub with Shower
Basement
- Basement Fills Entire Space Under The House
- Laundry in Basement
Outdoor Features
- Deck
- Enclosed patio or porch
Schools
- Belinder Elementary School
- Sm East High School
Utilities
- Central Heating and Cooling System
Community Details
- Granthurst Subdivision
Listing and Financial Details
- Assessor Parcel Number OP11000000 0198
Ownership History
Purchase Details
Home Financials for this Owner
Home Financials are based on the most recent Mortgage that was taken out on this home.Purchase Details
Home Financials for this Owner
Home Financials are based on the most recent Mortgage that was taken out on this home.Purchase Details
Purchase Details
Home Financials for this Owner
Home Financials are based on the most recent Mortgage that was taken out on this home.Purchase Details
Home Financials for this Owner
Home Financials are based on the most recent Mortgage that was taken out on this home.Similar Homes in the area
Home Values in the Area
Average Home Value in this Area
Purchase History
| Date | Buyer | Sale Price | Title Company |
|---|---|---|---|
| Pulley Thomas Scott | -- | Stewart Title Company | |
| Pulley Anna | -- | Kansas City Title Inc | |
| Cherry Park Properties Llc | $78,001 | None Available | |
| Smith Louise L | -- | None Available | |
| Rush Properties Inc | -- | Heartland Title |
Mortgage History
| Date | Status | Borrower | Loan Amount |
|---|---|---|---|
| Open | Pulley Thomas Scott | $132,000 | |
| Closed | Pulley Kelsey A | $175,134 | |
| Closed | Pulley Anna | $175,266 | |
| Previous Owner | Smith Louise L | $270,000 | |
| Previous Owner | Rush Properties Inc | $103,500 |
Property History
| Date | Event | Price | Change | Sq Ft Price |
|---|---|---|---|---|
| 12/24/2014 12/24/14 | Sold | -- | -- | -- |
| 10/07/2014 10/07/14 | Pending | -- | -- | -- |
| 10/03/2014 10/03/14 | For Sale | $174,000 | -- | $186 / Sq Ft |
Tax History Compared to Growth
Tax History
| Year | Tax Paid | Tax Assessment Tax Assessment Total Assessment is a certain percentage of the fair market value that is determined by local assessors to be the total taxable value of land and additions on the property. | Land | Improvement |
|---|---|---|---|---|
| 2024 | $4,166 | $35,431 | $14,499 | $20,932 |
| 2023 | $4,008 | $33,489 | $13,812 | $19,677 |
| 2022 | $3,701 | $30,786 | $12,012 | $18,774 |
| 2021 | $3,438 | $27,002 | $10,918 | $16,084 |
| 2020 | $2,807 | $21,470 | $9,930 | $11,540 |
| 2019 | $2,833 | $21,516 | $8,275 | $13,241 |
| 2018 | $2,764 | $21,045 | $7,192 | $13,853 |
| 2017 | $2,881 | $21,816 | $5,995 | $15,821 |
| 2016 | $2,867 | $21,402 | $4,798 | $16,604 |
| 2015 | $2,722 | $20,528 | $4,799 | $15,729 |
| 2013 | -- | $14,915 | $4,570 | $10,345 |
Agents Affiliated with this Home
-
Judy K Jones
J
Seller's Agent in 2014
Judy K Jones
ReeceNichols -Johnson County West
(913) 269-0483
1 in this area
65 Total Sales
-
Penny Lawrence
P
Seller Co-Listing Agent in 2014
Penny Lawrence
ReeceNichols -Johnson County West
(913) 323-7222
1 in this area
65 Total Sales
-
R
Buyer's Agent in 2014
Rick Bell
Platinum Realty LLC
Map
Source: Heartland MLS
MLS Number: 1907558
APN: OP11000000-0198
- 2226 W 71st Terrace
- 2207 W 71st St
- 2300 W 71st Terrace
- 2114 W 71st St
- 2014 W 74th St
- 1275 W Gregory Blvd
- 1264 W 71st Terrace
- 7405 State Line Rd
- 7224 Ward Pkwy
- 2601 W 71st Terrace
- 1201 W 71st Terrace
- 7345 Mercier St
- 1225 Romany Rd
- 7446 Booth St
- 2210 W 69th Terrace
- 1037 W Gregory Blvd
- 2704 W 74th St
- 6925 Belinder Ave
- 1224 Arno Rd
- 7446 Jarboe St
- 2110 W 72nd Terrace
- 2104 W 72nd Terrace
- 2111 W 72nd St
- 2109 W 72nd St
- 2115 W 72nd St
- 2016 W 72nd Terrace
- 7210 Eaton St
- 2101 W 72nd St
- 2111 W 72nd Terrace
- 2105 W 72nd Terrace
- 2115 W 72nd Terrace
- 2021 W 72nd Terrace
- 2017 W 72nd St
- 2201 W 72nd St
- 2208 W 72nd Terrace
- 2010 W 72nd Terrace
- 2201 W 72nd Terrace
- 2011 W 72nd St
- 2015 W 72nd Terrace
- 2212 W 72nd Terrace
