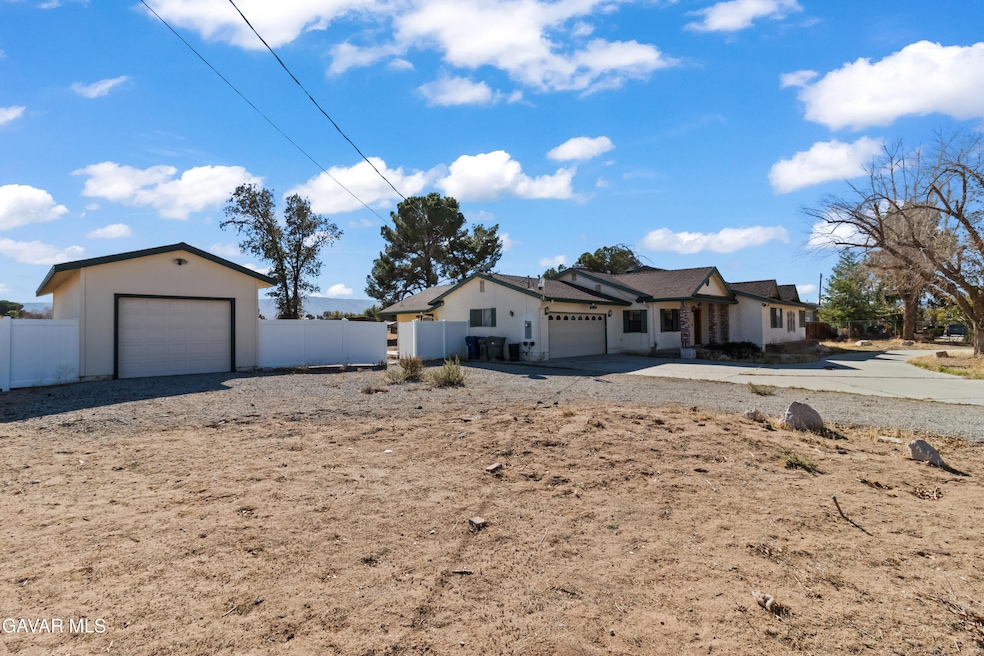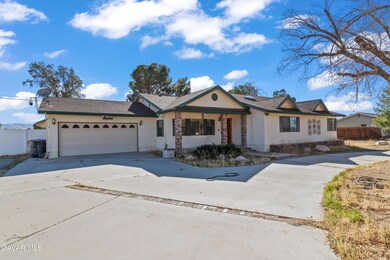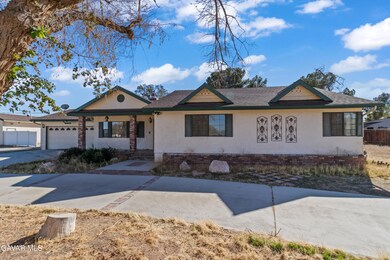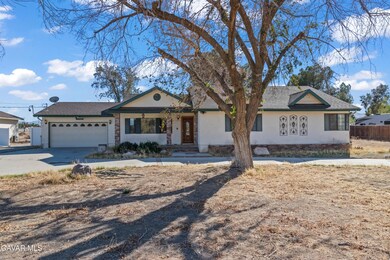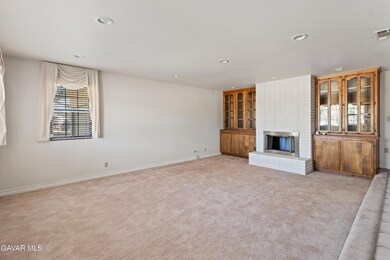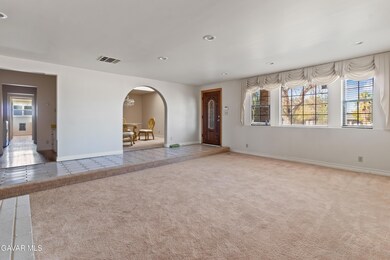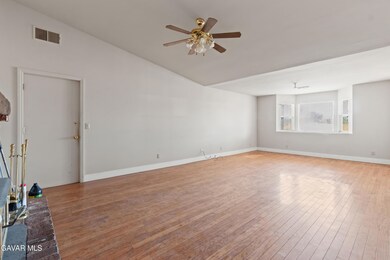2110 W Avenue m8 Palmdale, CA 93551
Northwest Palmdale NeighborhoodEstimated payment $4,432/month
Highlights
- 2.62 Acre Lot
- Wood Flooring
- No HOA
- Vaulted Ceiling
- Modern Architecture
- Workshop
About This Home
STUNNING WESTSIDE HOMESTEAD ON 2.6‑ACRE LOT WITH VERSATILE LIVING SPACESStep into this ranch‑style residence where a gracious 3,216 sq‑ft floor plan unfolds across one single story, featuring 4 bedrooms and 2 baths. The home opens to a spacious living room with built‑in wood display units and a fireplace, flowing into a family room with a vaulted ceiling and wood flooring. A formal dining room with a skylight sets the tone for special meals, while the adjacent sitting room with glass doors invites outdoor time in the large backyard. Outdoors offers expansive land, a circular driveway, and a detached garage/workshop for extra storage or projects, just minutes from schools, shopping, and commuting routes. This home is move‑in ready and full of opportunity. Needs a lot of TLC , seller will give credit.
Listing Agent
eXp Realty of Greater Los Angeles, Inc. License #02023368 Listed on: 10/24/2025

Home Details
Home Type
- Single Family
Est. Annual Taxes
- $8,981
Year Built
- Built in 1951
Lot Details
- 2.62 Acre Lot
- Back Yard Fenced
- Chain Link Fence
- Rectangular Lot
- Property is zoned LCA22*
Parking
- 3 Car Garage
Home Design
- Modern Architecture
- Concrete Foundation
- Shingle Roof
- Stucco
Interior Spaces
- 3,216 Sq Ft Home
- 1-Story Property
- Vaulted Ceiling
- Gas Fireplace
- Family Room with Fireplace
- Living Room with Fireplace
- Dining Area
- Workshop
Kitchen
- Double Oven
- Gas Range
- Microwave
- Dishwasher
Flooring
- Wood
- Carpet
Bedrooms and Bathrooms
- 4 Bedrooms
- 2 Full Bathrooms
Community Details
- No Home Owners Association
Listing and Financial Details
- Assessor Parcel Number 3111-010-015
Map
Home Values in the Area
Average Home Value in this Area
Tax History
| Year | Tax Paid | Tax Assessment Tax Assessment Total Assessment is a certain percentage of the fair market value that is determined by local assessors to be the total taxable value of land and additions on the property. | Land | Improvement |
|---|---|---|---|---|
| 2025 | $8,981 | $713,321 | $427,560 | $285,761 |
| 2024 | $8,608 | $699,335 | $419,177 | $280,158 |
| 2023 | $8,531 | $685,623 | $410,958 | $274,665 |
| 2022 | $8,377 | $672,180 | $402,900 | $269,280 |
| 2021 | $6,292 | $492,608 | $127,862 | $364,746 |
| 2020 | $6,214 | $487,557 | $126,551 | $361,006 |
| 2019 | $6,108 | $477,998 | $124,070 | $353,928 |
| 2018 | $6,053 | $468,627 | $121,638 | $346,989 |
| 2016 | $5,409 | $427,550 | $116,915 | $310,635 |
| 2015 | $4,998 | $400,000 | $120,000 | $280,000 |
| 2014 | $2,011 | $145,925 | $14,371 | $131,554 |
Property History
| Date | Event | Price | List to Sale | Price per Sq Ft | Prior Sale |
|---|---|---|---|---|---|
| 10/24/2025 10/24/25 | For Sale | $699,000 | +6.1% | $217 / Sq Ft | |
| 05/07/2021 05/07/21 | Sold | $659,000 | 0.0% | $205 / Sq Ft | View Prior Sale |
| 03/10/2021 03/10/21 | Pending | -- | -- | -- | |
| 02/04/2021 02/04/21 | For Sale | $659,000 | +64.8% | $205 / Sq Ft | |
| 10/08/2014 10/08/14 | Sold | $400,000 | -4.2% | $124 / Sq Ft | View Prior Sale |
| 08/20/2014 08/20/14 | Pending | -- | -- | -- | |
| 05/08/2014 05/08/14 | For Sale | $417,500 | -- | $130 / Sq Ft |
Purchase History
| Date | Type | Sale Price | Title Company |
|---|---|---|---|
| Quit Claim Deed | -- | Chicago Title | |
| Interfamily Deed Transfer | -- | Chicago Title Company | |
| Grant Deed | $400,000 | Chicago Title Company |
Mortgage History
| Date | Status | Loan Amount | Loan Type |
|---|---|---|---|
| Previous Owner | $320,000 | New Conventional |
Source: Greater Antelope Valley Association of REALTORS®
MLS Number: 25008609
APN: 3111-010-015
- 2123 W Avenue M-4
- 41331 20th St W
- 0 W 25th Stw Vic St Unit 25007195
- 41614 27th St W
- 0 W Vic Ave N
- 1729 West Ave N
- 1805 Columbia Way
- 42094 21st St W
- 2555 W Avenue N 4
- 42106 22nd St W
- 0 22nd St W
- 2534 Desert Rose Dr
- 42036 Desert Sage Ave
- 2556 West Ave N
- 2555 W Avenue N-4
- 0 Avenue M4 15th St W Unit 23005670
- 1532 West Ave N
- 1532 N Ave N
- 41009 17th St W
- 0000 W Avenue m12
- 2350 W Avenue m8
- 3112 West Ave N Unit F
- 3112 West Ave N Unit B
- 41901 Calle Clarita
- 42636 Roadrunner Way
- 40529 12th St W
- 2143 W Avenue k15
- 2025 W Avenue k13 Unit Master bedroom
- 3112 Fulham Ct
- 2803 W Avenue K 12
- 43116 Bloomingpark St
- 2835 W Avenue k12 Unit 102
- 42807 Sachs Dr
- 835 W Avenue L
- 43032 30th St W
- 3340 Brittany Ln
- 1530 W Avenue K-8
- 43436 16th St W
- 43141 Ruth Ln
- 43100-43130 N 30th St W
