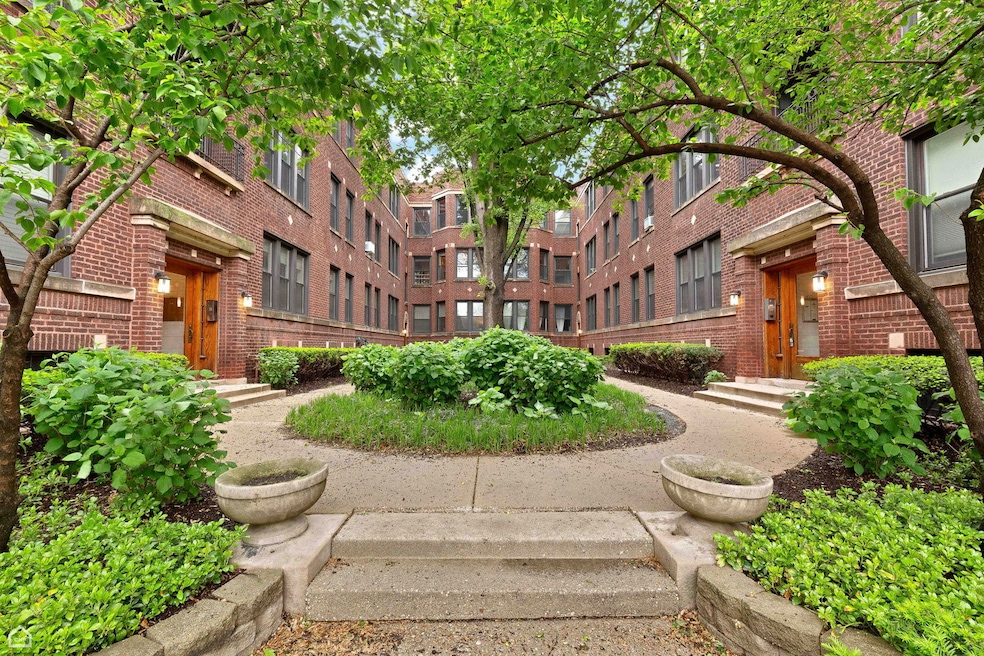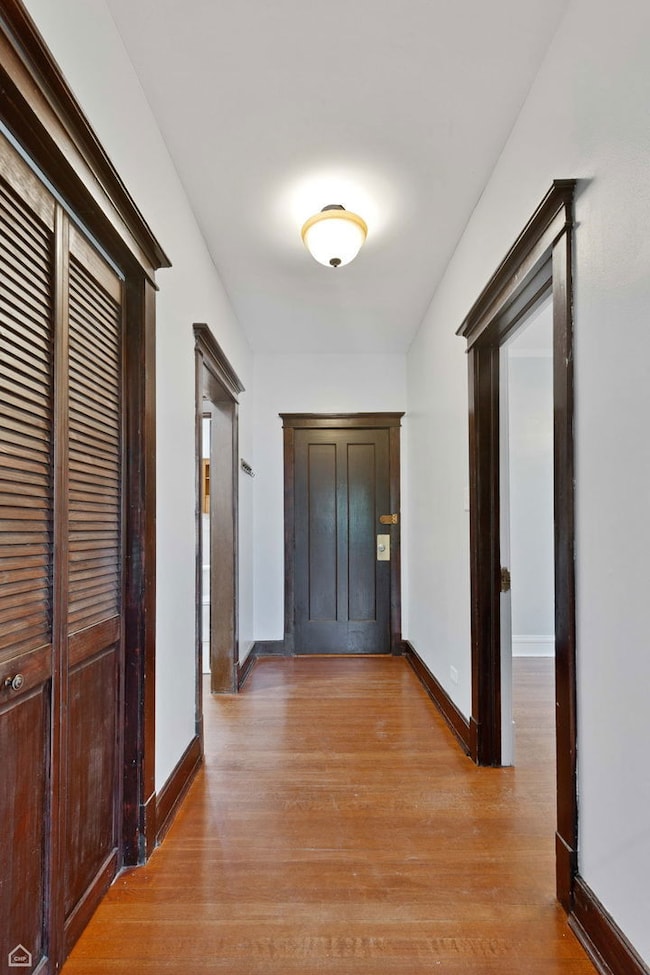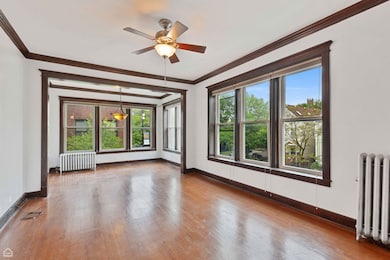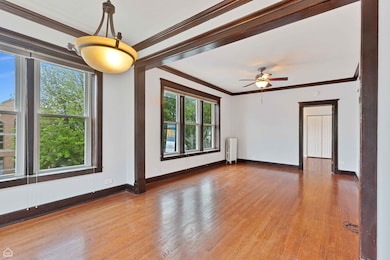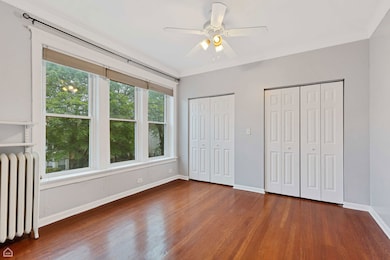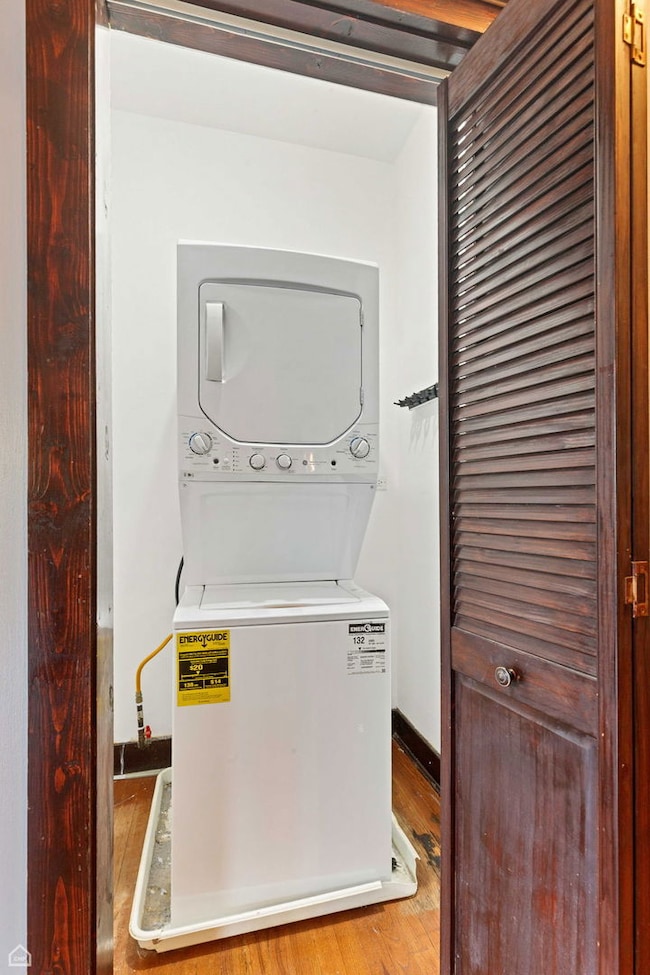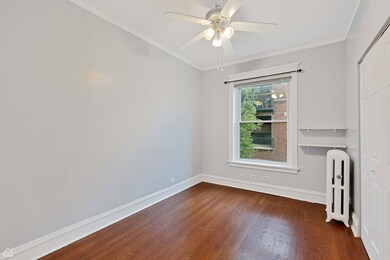
2110 W Montrose Ave Unit 2S Chicago, IL 60618
Ravenswood NeighborhoodEstimated payment $2,478/month
Highlights
- Deck
- Living Room
- Entrance Foyer
- Wood Flooring
- Laundry Room
- Storage Room
About This Home
Bright and Spacious must see two bedroom, one bathroom corner unit in a beautiful courtyard building. Warm hardwood floors and crown molding flow throughout the unit. A formal foyer opens to the living and dining room where sun streams through the two walls of (newer) windows. The huge kitchen is a chef's delight with loads of cabinetry and granite countertops along with direct access to the deck for grilling or dining outdoors. Both of the generously sized bedrooms boast extra-large closets with adjustable storage organizers. In-unit laundry and upgraded window covers bring modern convenience to this vintage gem. With Wells Park and Lincoln Square just outside your door, there are endless hot spots to explore. Public transportation options and street parking are plentiful. Welcome home.
Property Details
Home Type
- Condominium
Est. Annual Taxes
- $3,942
Year Built
- 1914
HOA Fees
- $363 Monthly HOA Fees
Home Design
- Brick Exterior Construction
Interior Spaces
- 3-Story Property
- Entrance Foyer
- Family Room
- Living Room
- Dining Room
- Storage Room
- Laundry Room
- Wood Flooring
Kitchen
- Range
- Microwave
- Dishwasher
Bedrooms and Bathrooms
- 2 Bedrooms
- 2 Potential Bedrooms
- 1 Full Bathroom
Outdoor Features
- Deck
Utilities
- Radiator
- Heating System Uses Steam
- 100 Amp Service
- Lake Michigan Water
Listing and Financial Details
- Homeowner Tax Exemptions
Community Details
Overview
- Association fees include heat, water, insurance, exterior maintenance, lawn care, scavenger, snow removal
- 25 Units
- Caree Shtulman Association, Phone Number (630) 785-6040
- Property managed by Hillcrest Management Company
Amenities
- Community Storage Space
Recreation
- Bike Trail
Pet Policy
- Limit on the number of pets
- Dogs and Cats Allowed
Map
Home Values in the Area
Average Home Value in this Area
Tax History
| Year | Tax Paid | Tax Assessment Tax Assessment Total Assessment is a certain percentage of the fair market value that is determined by local assessors to be the total taxable value of land and additions on the property. | Land | Improvement |
|---|---|---|---|---|
| 2024 | $3,821 | $21,796 | $6,336 | $15,460 |
| 2023 | $3,821 | $22,001 | $5,115 | $16,886 |
| 2022 | $3,821 | $22,001 | $5,115 | $16,886 |
| 2021 | $3,754 | $21,999 | $5,114 | $16,885 |
| 2020 | $3,669 | $19,573 | $2,727 | $16,846 |
| 2019 | $3,627 | $21,482 | $2,727 | $18,755 |
| 2018 | $3,565 | $21,482 | $2,727 | $18,755 |
| 2017 | $2,704 | $15,936 | $2,386 | $13,550 |
| 2016 | $2,692 | $15,936 | $2,386 | $13,550 |
| 2015 | $2,440 | $15,936 | $2,386 | $13,550 |
| 2014 | $2,669 | $16,774 | $1,832 | $14,942 |
| 2013 | $3,584 | $22,335 | $1,832 | $20,503 |
Property History
| Date | Event | Price | Change | Sq Ft Price |
|---|---|---|---|---|
| 05/26/2025 05/26/25 | Pending | -- | -- | -- |
| 05/22/2025 05/22/25 | For Sale | $319,000 | 0.0% | -- |
| 01/17/2024 01/17/24 | Rented | $1,895 | 0.0% | -- |
| 12/11/2023 12/11/23 | Under Contract | -- | -- | -- |
| 12/05/2023 12/05/23 | Price Changed | $1,895 | -5.0% | $2 / Sq Ft |
| 11/14/2023 11/14/23 | For Rent | $1,995 | 0.0% | -- |
| 10/24/2023 10/24/23 | Under Contract | -- | -- | -- |
| 10/05/2023 10/05/23 | For Rent | $1,995 | 0.0% | -- |
| 07/26/2016 07/26/16 | Sold | $260,000 | -3.7% | $267 / Sq Ft |
| 06/18/2016 06/18/16 | Pending | -- | -- | -- |
| 05/26/2016 05/26/16 | For Sale | $269,900 | -- | $277 / Sq Ft |
Purchase History
| Date | Type | Sale Price | Title Company |
|---|---|---|---|
| Deed | $260,000 | Attorneys Title Insurance Fu | |
| Warranty Deed | $270,500 | Lawyers |
Mortgage History
| Date | Status | Loan Amount | Loan Type |
|---|---|---|---|
| Previous Owner | $203,000 | New Conventional | |
| Previous Owner | $215,500 | Unknown | |
| Previous Owner | $40,575 | Unknown | |
| Previous Owner | $216,400 | Purchase Money Mortgage |
Similar Homes in Chicago, IL
Source: Midwest Real Estate Data (MRED)
MLS Number: 12373342
APN: 14-18-133-037-1023
- 4435 N Hamilton Ave
- 4440 N Damen Ave Unit 2W
- 4434 N Damen Ave Unit 3W
- 4115 N Lincoln Ave Unit 4S
- 2116 W Wilson Ave
- 4242 N Winchester Ave
- 4610 N Damen Ave
- 4444 N Wolcott Ave Unit 2A
- 4156 N Leavitt St
- 2312 W Hutchinson St
- 2250 W Berteau Ave
- 4130 N Leavitt St
- 4436 N Western Ave Unit 4
- 2062 W Belle Plaine Ave
- 4612 N Claremont Ave
- 4305 N Wolcott Ave
- 4525 N Artesian Ave
- 4047 N Oakley Ave
- 4119 N Western Ave Unit 1
- 2212 W Lawrence Ave Unit 2W
