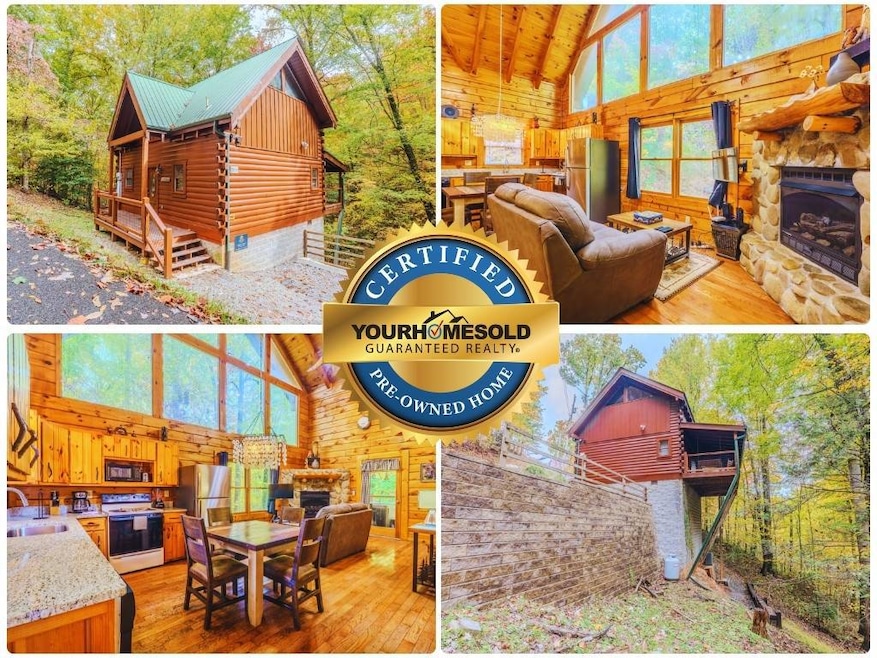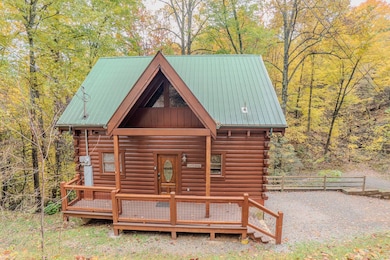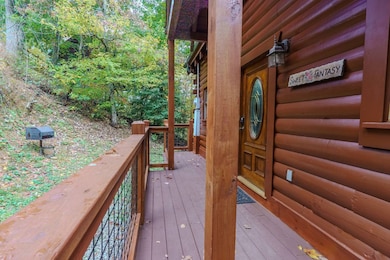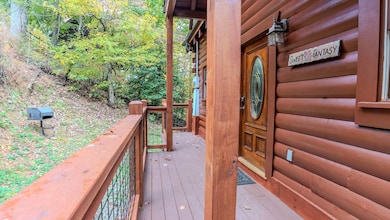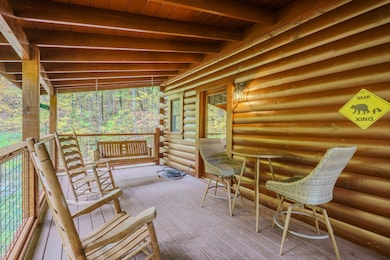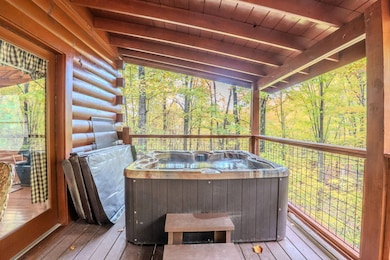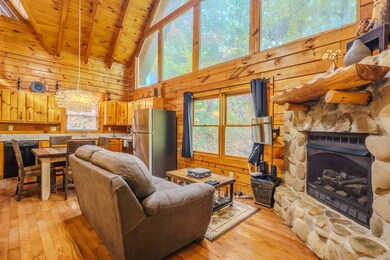2110 Walnut Ct Sevierville, TN 37876
Estimated payment $2,267/month
Highlights
- Deck
- Wood Flooring
- Covered Patio or Porch
- Gatlinburg Pittman High School Rated A-
- 1 Fireplace
- Wood Siding
About This Home
STOP! Call the listing agent to get priority access, built-in buyer savings, and exclusive programs that are only available through the Listing Agent. Our VIP Buyers get proprietary benefits, programs, and savings not available with general inquiries to other agencies. To access private showing times, pricing details, and VIP-only incentives you must request to speak with the Listing Agent when inquiring through this platform. Exclusive benefits for this property are ONLY available through the Listing Team and are not provided through the generic "Contact Agent" button unless you specifically request us. ***************** Amazing investment opportunity located in a well-desired community just minutes from downtown Gatlinburg or Pigeon Forge. This cabin is currently part of a rental program and is doing well. The owners have recently updated the kitchen with granite countertops, installed a new retaining wall, and completely renovated the front porch, among other improvements. This cabinet is ready to go! ***************** IMPORTANT FOR BUYERS: This home includes several value-added benefits that are exclusive to inquiries handled through the Listing Agent. Random agents auto-assigned online WILL NOT BE ABLE TO OFFER THESE VALUABLE BENEFITS TO YOU, ONLY THE LISTING AGENT CAN! To ensure you receive every available advantage, select or request the Listing Agent when inquiring. Additionally, agents assigned automatically by real estate sites may not have access to: • accurate showing availability • updated disclosures • unique buyer-protection programs tied to this listing • potential purchase incentives (subject to qualification) • flexible options that may help you move with confidence *Seller and Tannor must agree on price and possession date.
Home Details
Home Type
- Single Family
Est. Annual Taxes
- $1,906
Year Built
- Built in 2002
Lot Details
- 0.97 Acre Lot
Home Design
- Cabin
- Metal Roof
- Wood Siding
- Log Siding
Interior Spaces
- 1,037 Sq Ft Home
- 1 Fireplace
- Unfinished Basement
Kitchen
- Oven
- Microwave
- Dishwasher
Flooring
- Wood
- Carpet
Bedrooms and Bathrooms
- 1 Bedroom
- 1 Full Bathroom
Laundry
- Dryer
- Washer
Outdoor Features
- Deck
- Covered Patio or Porch
Utilities
- Heating System Uses Propane
- Septic Tank
Community Details
- Property has a Home Owners Association
- Sky Harbor Property Owners Association
- Sky Harbor Sec 3 Subdivision
Map
Home Values in the Area
Average Home Value in this Area
Tax History
| Year | Tax Paid | Tax Assessment Tax Assessment Total Assessment is a certain percentage of the fair market value that is determined by local assessors to be the total taxable value of land and additions on the property. | Land | Improvement |
|---|---|---|---|---|
| 2025 | $1,906 | $128,800 | $6,800 | $122,000 |
| 2024 | $1,906 | $128,800 | $6,800 | $122,000 |
| 2023 | $1,906 | $128,800 | $0 | $0 |
| 2022 | $1,191 | $80,500 | $4,250 | $76,250 |
| 2021 | $1,191 | $80,500 | $4,250 | $76,250 |
| 2020 | $583 | $80,500 | $4,250 | $76,250 |
| 2019 | $583 | $31,325 | $4,250 | $27,075 |
| 2018 | $583 | $31,325 | $4,250 | $27,075 |
| 2017 | $583 | $31,325 | $4,250 | $27,075 |
| 2016 | $583 | $31,325 | $4,250 | $27,075 |
| 2015 | -- | $32,525 | $0 | $0 |
| 2014 | $530 | $32,513 | $0 | $0 |
Property History
| Date | Event | Price | List to Sale | Price per Sq Ft | Prior Sale |
|---|---|---|---|---|---|
| 11/20/2025 11/20/25 | Pending | -- | -- | -- | |
| 11/03/2025 11/03/25 | For Sale | $400,000 | +23.1% | $386 / Sq Ft | |
| 02/17/2021 02/17/21 | Sold | $324,900 | 0.0% | $313 / Sq Ft | View Prior Sale |
| 01/20/2021 01/20/21 | Pending | -- | -- | -- | |
| 01/18/2021 01/18/21 | For Sale | $324,900 | -- | $313 / Sq Ft |
Purchase History
| Date | Type | Sale Price | Title Company |
|---|---|---|---|
| Quit Claim Deed | -- | Perry-Beach Raven | |
| Quit Claim Deed | -- | Perry-Beach Raven | |
| Warranty Deed | $324,900 | Smoky Mountain Title | |
| Warranty Deed | $324,900 | Smoky Mountain Title | |
| Deed | $150,000 | -- | |
| Deed | -- | -- | |
| Deed | $9,500 | -- | |
| Deed | $11,500 | -- |
Mortgage History
| Date | Status | Loan Amount | Loan Type |
|---|---|---|---|
| Previous Owner | $259,920 | New Conventional |
Source: My State MLS
MLS Number: 11600181
APN: 107O-E-012.00
- 2134 Walnut Ct
- 2145 E View Dr
- 2021 Settlers Ridge Way
- 1925 Beach Front Dr
- 2045 Settlers Ridge Way
- 2404 Bobs Pass
- 2025 Settlers Ridge Way
- Lot 2 E View Dr
- 2101 Red Bud Rd
- 2154 Loafers Glory Way
- 1909 Rose Pass
- 2302 E View Dr
- 2255 Red Bud Rd
- 2110 Red Bud Rd
- 1820 Beach Front Dr
- Lot 1905 Beach Front Dr
- Lot 1765R Red Bud Rd
- Lot 1908 Rose Pass
- 2310 Raymond Hollow Rd
- 2137 Red Bud Rd
- 1009 Sumac Ct Unit ID1267855P
- 1110 S Spring Hollow Rd
- 221 Woodland Rd
- 1727 Oakridge View Ln Unit ID1226182P
- 1727 Oakridge View Ln Unit ID1226187P
- 121 Village Dr
- 2109 Dogwood Dr
- 2867 Eagle Crst Way Unit ID1266026P
- 3933 Dollys Dr Unit 56B
- 505 Adams Rd
- 111 Woliss Ln Unit Sam Grisham
- 234 Circle Dr
- 5151 Riversong Way Unit ID1051751P
- 1652 Raccoon Den Way Unit ID1266362P
- 3936 Valley View Dr Unit ID1267013P
- 419 Sugar Mountain Way Unit ID1266801P
- 4025 Parkway
- 4025 Parkway
- 444 Sugar Mountain Way Unit ID1265918P
- 741 Golf View Blvd Unit ID1266621P
