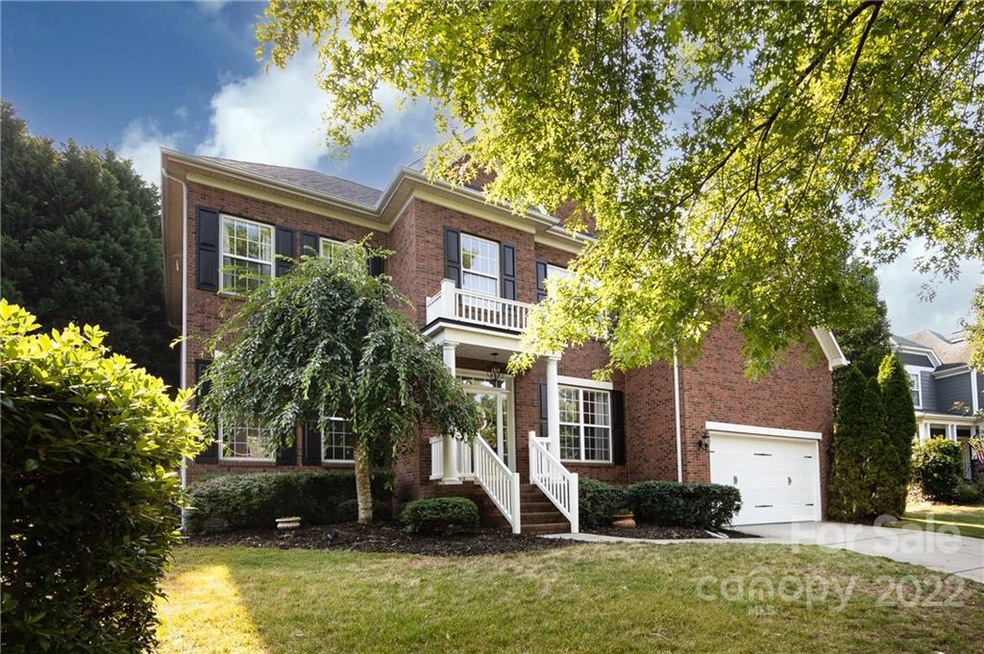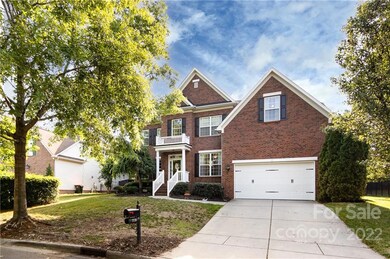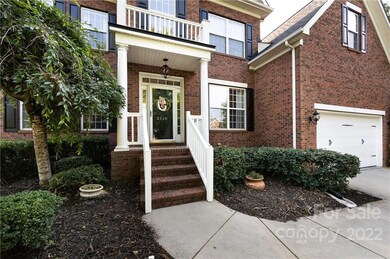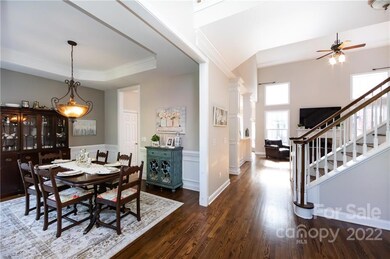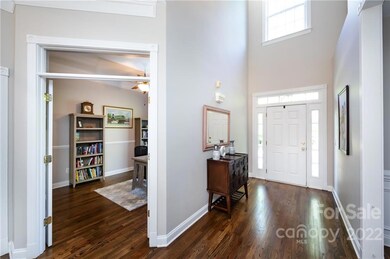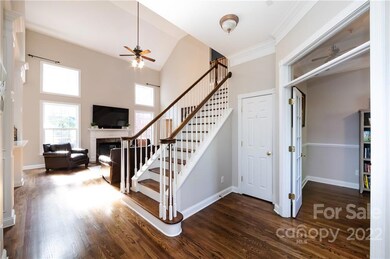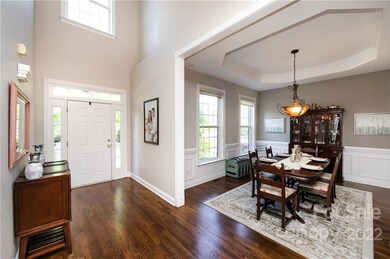
2110 Woodbend Trail Tega Cay, SC 29708
Highlights
- Golf Course Community
- Open Floorplan
- Clubhouse
- Tega Cay Elementary School Rated A+
- Community Lake
- Deck
About This Home
As of August 2022Classic/Modern full-brick Tega Cay home w/ primary bedroom suite on the main. This open floorplan features high ceilings & gorgeous hardwoods on both levels, private office and formal dining room. Entertain in the updated Chef's kitchen, complete w/ plenty of white cabinets, new stainless appliances, beautiful quartz counters, all while providing tons of natural light. The primary suite features a spa-like bathroom w freestanding soaking tub, oversized shower and dual vanities. The second floor hosts the 2nd & 3rd bedroom joined via Jack n Jill bathroom, a 4th bedroom w connecting bathroom a huge loft and additional bonus room that could be used as a 5th bedroom if it had a closet. Enjoy the Resort Living in sought after Lake Shore community with a host of amenities, including Golf Course, Soccer, ballfields, tennis, walking trails, playground, beach club w/pool, gazebo, sand volleyball & fitness center.
Last Agent to Sell the Property
Helen Adams Realty License #255905 Listed on: 07/27/2022

Last Buyer's Agent
Cassandra Lee
Rinehart Realty Corporation License #C7654
Home Details
Home Type
- Single Family
Year Built
- Built in 2004
Lot Details
- Fenced
- Irrigation
Parking
- Attached Garage
Home Design
- Transitional Architecture
- Brick Exterior Construction
Interior Spaces
- Open Floorplan
- Central Vacuum
- Ceiling Fan
- Great Room with Fireplace
- Crawl Space
- Laundry Room
Kitchen
- Breakfast Bar
- Built-In Oven
- Gas Cooktop
- Microwave
- Dishwasher
- Kitchen Island
- Disposal
Flooring
- Wood
- Tile
Bedrooms and Bathrooms
- 4 Bedrooms
- Walk-In Closet
Outdoor Features
- Deck
Schools
- Tega Cay Elementary School
- Gold Hill Middle School
- Fort Mill High School
Utilities
- Central Heating
- Gas Water Heater
- Cable TV Available
Listing and Financial Details
- Assessor Parcel Number 644-05-01-010
Community Details
Overview
- Built by Lillian Floyd
- Lake Shore Subdivision
- Community Lake
Amenities
- Picnic Area
- Clubhouse
Recreation
- Golf Course Community
- Tennis Courts
- Sport Court
- Indoor Game Court
- Recreation Facilities
- Community Playground
- Community Pool
- Trails
Ownership History
Purchase Details
Home Financials for this Owner
Home Financials are based on the most recent Mortgage that was taken out on this home.Purchase Details
Home Financials for this Owner
Home Financials are based on the most recent Mortgage that was taken out on this home.Purchase Details
Home Financials for this Owner
Home Financials are based on the most recent Mortgage that was taken out on this home.Purchase Details
Purchase Details
Similar Homes in the area
Home Values in the Area
Average Home Value in this Area
Purchase History
| Date | Type | Sale Price | Title Company |
|---|---|---|---|
| Warranty Deed | $695,000 | Costner Law Office Pllc | |
| Deed | $580,000 | None Available | |
| Interfamily Deed Transfer | -- | None Available | |
| Deed | $376,948 | -- | |
| Deed | $298,725 | -- |
Mortgage History
| Date | Status | Loan Amount | Loan Type |
|---|---|---|---|
| Open | $295,000 | New Conventional | |
| Previous Owner | $540,000 | New Conventional | |
| Previous Owner | $332,000 | New Conventional | |
| Previous Owner | $336,000 | New Conventional | |
| Previous Owner | $91,000 | Credit Line Revolving | |
| Previous Owner | $348,350 | New Conventional |
Property History
| Date | Event | Price | Change | Sq Ft Price |
|---|---|---|---|---|
| 08/31/2022 08/31/22 | Sold | $695,000 | -0.7% | $193 / Sq Ft |
| 07/27/2022 07/27/22 | For Sale | $700,000 | +0.7% | $194 / Sq Ft |
| 06/30/2022 06/30/22 | Off Market | $695,000 | -- | -- |
| 11/02/2021 11/02/21 | Sold | $580,000 | -3.3% | $161 / Sq Ft |
| 10/04/2021 10/04/21 | Pending | -- | -- | -- |
| 10/01/2021 10/01/21 | For Sale | $600,000 | -- | $167 / Sq Ft |
Tax History Compared to Growth
Tax History
| Year | Tax Paid | Tax Assessment Tax Assessment Total Assessment is a certain percentage of the fair market value that is determined by local assessors to be the total taxable value of land and additions on the property. | Land | Improvement |
|---|---|---|---|---|
| 2024 | -- | $0 | $0 | $0 |
| 2023 | $3,922 | $0 | $0 | $0 |
| 2022 | $5,082 | $20,986 | $3,000 | $17,986 |
| 2021 | -- | $15,732 | $2,631 | $13,101 |
| 2020 | $4,049 | $15,732 | $0 | $0 |
| 2019 | $3,904 | $13,680 | $0 | $0 |
| 2018 | $4,078 | $13,680 | $0 | $0 |
| 2017 | $3,922 | $13,680 | $0 | $0 |
| 2016 | $3,908 | $13,680 | $0 | $0 |
| 2014 | $3,096 | $13,680 | $3,000 | $10,680 |
| 2013 | $3,096 | $13,760 | $3,000 | $10,760 |
Agents Affiliated with this Home
-
Keith Hensel

Seller's Agent in 2022
Keith Hensel
Helen Adams Realty
(704) 231-7272
3 in this area
115 Total Sales
-
C
Buyer's Agent in 2022
Cassandra Lee
Rinehart Realty Corporation
-
Judi Phillips

Seller's Agent in 2021
Judi Phillips
Premier South
(704) 654-0923
38 in this area
106 Total Sales
Map
Source: Canopy MLS (Canopy Realtor® Association)
MLS Number: 3872754
APN: 6440501010
- 163 Shoreline Pkwy
- 7218 Cascading Pines Dr
- 329 Wave Crest Dr
- 314 Wave Crest Dr
- 1482 Hubert Graham Way
- 241 Chestnut Ave
- 4010 Caymen Bay Ct
- 128 Amber Woods Dr
- 1651 Scotch Pine Ln
- 1464 Hubert Graham Way
- 1465 Hubert Graham Way
- 1487 Hubert Graham Way
- 1479 Hubert Graham Way
- 1431 Hubert Graham Way
- 1471 Hubert Graham Way
- 1439 Hubert Graham Way
- 12004 Woodholm Ct
- 510 Placid Ct
- 1276 Stonecrest Blvd
- 5013 Duval Cir
