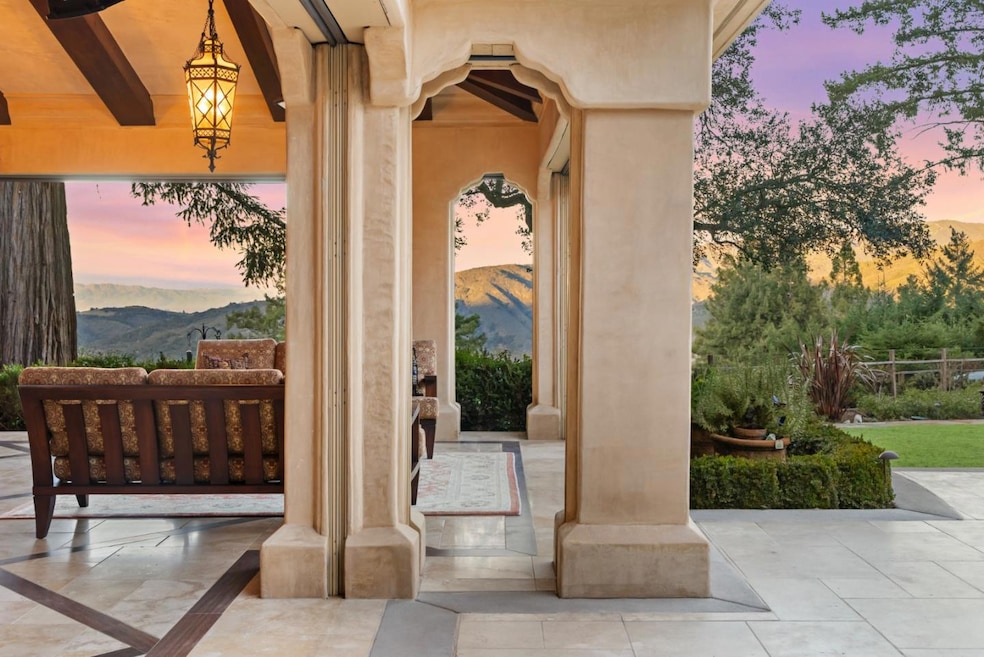
21106 Brush Rd Los Gatos, CA 95033
Lexington HIlls NeighborhoodEstimated payment $23,358/month
Highlights
- Wine Cellar
- Above Ground Spa
- Lake View
- Loma Prieta Elementary School Rated A
- Primary Bedroom Suite
- 2.15 Acre Lot
About This Home
PRESTIGIOUS NEIGHBORHOOD | FOUR MILES FROM DOWNTOWN LOS GATOS | LUXURIOUS 1197±sf LANAI | LUSH GROUNDS AND STUNNING VIEWS | AN EXCEPTIONAL ENTERTAINMENT VENUE It's architect, Henry Herold, a head designer for Frank Lloyd Wright, designed it's 'prairie-design,' with strong lines and many windows it's perfect to enjoy the views beyond. Dual-gates open to reveal meticulously landscaped gardens that flourish across 2.15± ac. Stone pathways take one to delight in any of several garden enjoyment nooks. See city lights and captivating natural vistas, as seen in the images. An indoor-outdoor sound system plays your favorite tunes and the jacuzzi is steps from the Primary Suite! A spacious kitchen, with high-end appliances and large pantry, is perfect for culinary enthusiasts. The family room with cozy fireplace opens to the kitchen, providing a warm atmosphere with views from every window. An elegant living room adjoins the dining area, with triple French doors creating a stylish indoor-outdoor setting. Natural light is abundant! It's dual water sources, city water for the home and well water for irrigation, plus electronic dual-gated access, marry elegance with practicality. Ample storage. Buyer to verify square footages: Main Home 3742sf, Lanai/ Outdoor Kitchen 1197sf, Gar. 614sf.
Listing Agent
Golden Gate Sotheby's International Realty License #01469235 Listed on: 05/12/2025

Home Details
Home Type
- Single Family
Est. Annual Taxes
- $12,743
Year Built
- Built in 1988
Lot Details
- 2.15 Acre Lot
- Gated Home
- Irrigation
- Mostly Level
- Back Yard
- Zoning described as HS
Parking
- 2 Car Garage
Property Views
- Lake
- City Lights
- Mountain
- Valley
Home Design
- Mediterranean Architecture
- Raised Foundation
- Wood Frame Construction
- Tile Roof
- Concrete Perimeter Foundation
Interior Spaces
- 3,742 Sq Ft Home
- 2-Story Property
- High Ceiling
- Skylights in Kitchen
- Fireplace With Gas Starter
- Double Pane Windows
- Garden Windows
- Formal Entry
- Wine Cellar
- Family Room with Fireplace
- 2 Fireplaces
- Combination Dining and Living Room
- Den
- Bonus Room
- Security Gate
Kitchen
- Breakfast Area or Nook
- Open to Family Room
- Gas Cooktop
- Range Hood
- Warming Drawer
- Microwave
- Freezer
- Dishwasher
- Kitchen Island
- Trash Compactor
Flooring
- Wood
- Carpet
- Marble
Bedrooms and Bathrooms
- 4 Bedrooms
- Primary Bedroom on Main
- Primary Bedroom Suite
- Walk-In Closet
- Bathroom on Main Level
- 3 Full Bathrooms
- Dual Sinks
- Soaking Tub in Primary Bathroom
- Bathtub with Shower
- Oversized Bathtub in Primary Bathroom
- Walk-in Shower
Laundry
- Laundry Room
- Gas Dryer Hookup
Pool
- Above Ground Spa
- Spa Cover
Outdoor Features
- Outdoor Fireplace
- Outdoor Kitchen
- Gazebo
- Shed
Additional Homes
- 1,197 SF Accessory Dwelling Unit
Utilities
- Forced Air Zoned Heating and Cooling System
- Vented Exhaust Fan
- Heat Pump System
- Heating System Uses Propane
- Thermostat
- Water Treatment System
- Water Storage
- Well
- Water Softener is Owned
- Septic Tank
Community Details
- Controlled Access
Listing and Financial Details
- Assessor Parcel Number 544-34-067
Map
Home Values in the Area
Average Home Value in this Area
Tax History
| Year | Tax Paid | Tax Assessment Tax Assessment Total Assessment is a certain percentage of the fair market value that is determined by local assessors to be the total taxable value of land and additions on the property. | Land | Improvement |
|---|---|---|---|---|
| 2025 | $12,743 | $1,097,450 | $397,865 | $699,585 |
| 2024 | $12,743 | $1,075,932 | $390,064 | $685,868 |
| 2023 | $12,466 | $1,054,836 | $382,416 | $672,420 |
| 2022 | $12,387 | $1,034,154 | $374,918 | $659,236 |
| 2021 | $12,179 | $1,013,877 | $367,567 | $646,310 |
| 2020 | $11,979 | $1,003,482 | $363,799 | $639,683 |
| 2019 | $11,835 | $983,807 | $356,666 | $627,141 |
| 2018 | $11,613 | $964,518 | $349,673 | $614,845 |
| 2017 | $11,603 | $945,607 | $342,817 | $602,790 |
| 2016 | $11,322 | $927,067 | $336,096 | $590,971 |
| 2015 | $11,277 | $913,143 | $331,048 | $582,095 |
| 2014 | $11,128 | $895,257 | $324,564 | $570,693 |
Property History
| Date | Event | Price | Change | Sq Ft Price |
|---|---|---|---|---|
| 08/23/2025 08/23/25 | Pending | -- | -- | -- |
| 05/12/2025 05/12/25 | For Sale | $4,100,000 | -- | $1,096 / Sq Ft |
Mortgage History
| Date | Status | Loan Amount | Loan Type |
|---|---|---|---|
| Closed | $500,000 | Stand Alone Second | |
| Closed | $1,350,000 | Credit Line Revolving |
Similar Homes in Los Gatos, CA
Source: MLSListings
MLS Number: ML81998239
APN: 544-34-067
- 18301 Idylwild Rd
- 18101 Idylwild Rd
- 17981 Ogallala Warpath Rd
- 17939 Apache Trail
- 17855 Kiowa Trail
- Lot 42 Summit Rd
- 19179 Skyline Blvd
- 0 Helen Way Unit ML81912636
- 18122 Virginia Dr
- 20600 Aldercroft Heights
- 00 Old Santa Cruz Hwy
- 0A Old Santa Cruz Hwy
- 17666 Navajo Trail
- 21578 Alma Ct
- 21683 Summit Rd
- 0 Lost Valley Rd Unit ML82011084
- 25605 Madrone Dr
- 01 Santa Ana Rd
- 00 Santa Ana Rd
- 17520 Comanche Trail






