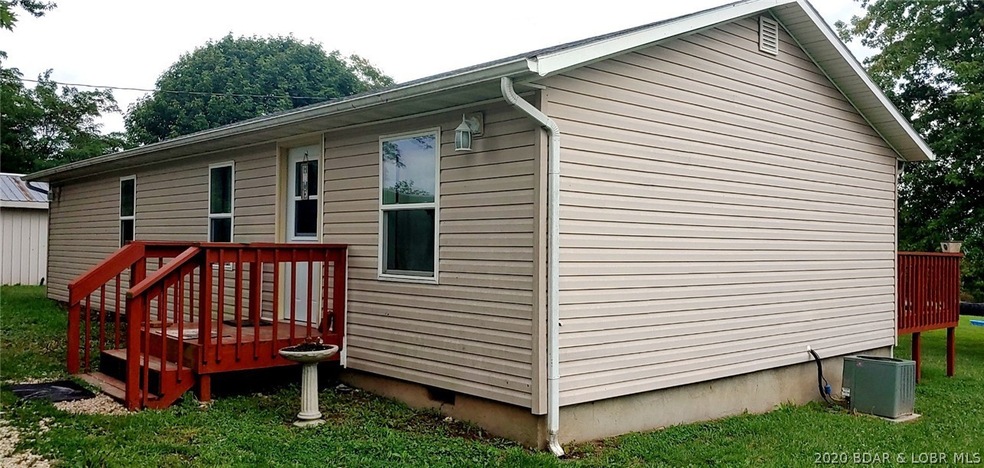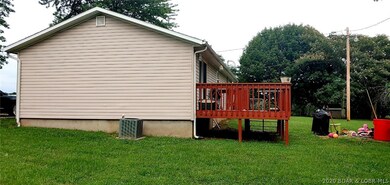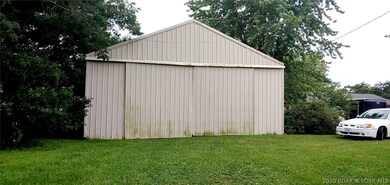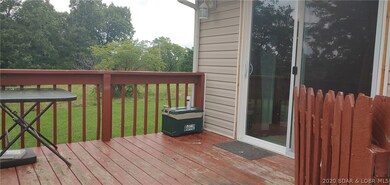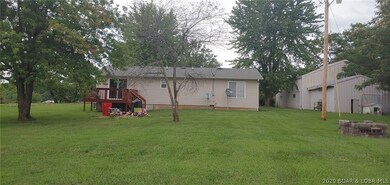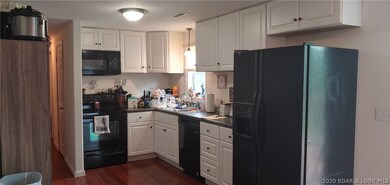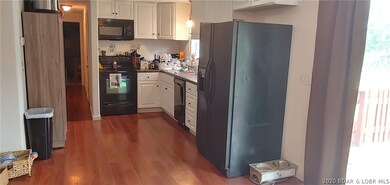
$260,000
- 5 Beds
- 2 Baths
- 2,000 Sq Ft
- 23731 Grant Rd
- Barnett, MO
This one won't last, call now! Discover the perfect blend of space inside and out with this inviting 5-bedroom, 2-bathroom home, nestled on 13.72 wooded acres. A nice open layout includes the living room, dining room, & country kitchen, ideal for entertaining or relaxing with family. The primary bedroom offers a private retreat with a bonus small deck that provides a great spot for morning or
Tessa Murray RE/MAX Lifestyles
