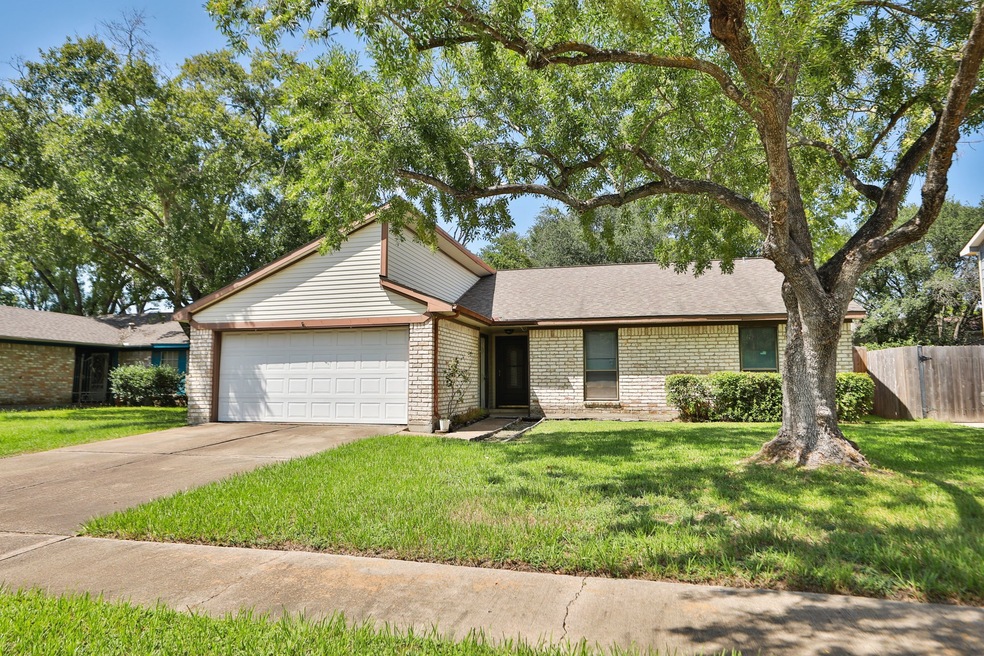
Estimated payment $1,580/month
Highlights
- Very Popular Property
- Traditional Architecture
- Covered Patio or Porch
- Deck
- Community Pool
- Family Room Off Kitchen
About This Home
Nestled in a quiet suburban neighborhood, this four bedroom, two bathroom home presents a unique opportunity for those with a vision for renovation. The house, though showing its age, has a solid sturcture that serves as a promising canvas for a stunning transformation. The kitchen, located just off the living room, is functional but outdated. With a bit of imagination, this area could become the heart of the home, perfect for family gatherings and culinary adventures. The two bathrooms, one located in the master suite and the other shared among the remaining bedrooms, are functional but in need of modernization. Recently, the fence was replaced in various sections, new carpet in 3 of the bedrooms and fresh paint throughout. Schedule your showing soon!
Home Details
Home Type
- Single Family
Est. Annual Taxes
- $5,254
Year Built
- Built in 1979
Lot Details
- 6,600 Sq Ft Lot
- Southwest Facing Home
- Back Yard Fenced
HOA Fees
- $27 Monthly HOA Fees
Parking
- 2 Car Attached Garage
- Garage Door Opener
- Driveway
Home Design
- Traditional Architecture
- Brick Exterior Construction
- Slab Foundation
- Composition Roof
- Wood Siding
- Cement Siding
- Vinyl Siding
Interior Spaces
- 1,600 Sq Ft Home
- 1-Story Property
- Ceiling Fan
- Gas Log Fireplace
- Window Treatments
- Family Room Off Kitchen
- Living Room
- Utility Room
- Dryer
- Fire and Smoke Detector
Kitchen
- Gas Oven
- Gas Range
- Dishwasher
- Disposal
Flooring
- Carpet
- Laminate
- Tile
- Vinyl
Bedrooms and Bathrooms
- 4 Bedrooms
- 2 Full Bathrooms
- Bathtub with Shower
Eco-Friendly Details
- Ventilation
Outdoor Features
- Deck
- Covered Patio or Porch
- Shed
Schools
- Walker Elementary School
- Rowe Middle School
- Cypress Park High School
Utilities
- Central Heating and Cooling System
- Heating System Uses Gas
Community Details
Overview
- Settlers Village/Crest Management Association, Phone Number (281) 579-0761
- Settlers Village Sec 01 R/P Subdivision
Recreation
- Community Playground
- Community Pool
Map
Home Values in the Area
Average Home Value in this Area
Tax History
| Year | Tax Paid | Tax Assessment Tax Assessment Total Assessment is a certain percentage of the fair market value that is determined by local assessors to be the total taxable value of land and additions on the property. | Land | Improvement |
|---|---|---|---|---|
| 2024 | $956 | $223,091 | $48,550 | $174,541 |
| 2023 | $903 | $223,091 | $48,550 | $174,541 |
| 2022 | $4,741 | $207,775 | $40,560 | $167,215 |
| 2021 | $4,556 | $160,921 | $40,560 | $120,361 |
| 2020 | $4,320 | $147,224 | $35,336 | $111,888 |
| 2019 | $4,081 | $134,430 | $21,510 | $112,920 |
| 2018 | $219 | $124,608 | $21,510 | $103,098 |
| 2017 | $3,508 | $124,608 | $21,510 | $103,098 |
| 2016 | $3,189 | $115,427 | $18,437 | $96,990 |
| 2015 | $849 | $104,944 | $17,207 | $87,737 |
| 2014 | $849 | $87,132 | $17,207 | $69,925 |
Property History
| Date | Event | Price | Change | Sq Ft Price |
|---|---|---|---|---|
| 09/02/2025 09/02/25 | Pending | -- | -- | -- |
| 08/28/2025 08/28/25 | For Sale | $205,000 | -- | $128 / Sq Ft |
Similar Homes in Katy, TX
Source: Houston Association of REALTORS®
MLS Number: 71700105
APN: 1114970000021
- 21039 Northern Colony Ct
- 21055 Southern Colony Ct
- 21126 Settlers Valley Dr
- 21014 Western Valley Dr
- 20834 Indigo River Ln
- 6703 Pleasant Stream Dr
- 20806 Dewberry Creek Ln
- 20702 Indigo River Ln
- 20710 Mossy Hill Ln
- 6410 Wild River Dr
- 20703 Blanton Brook Dr
- 6643 Barker Bend Ln
- 21323 Cypress Live Oak Dr
- 7014 Highland Cypress Trail
- 7303 Cypress Pin Oak Dr
- 20938 Patriot Park Ln
- 6319 Founding Dr
- 20924 Patriot Park Ln
- 6318 Pleasant Stream Dr
- 6931 Highwind Bend Ln






