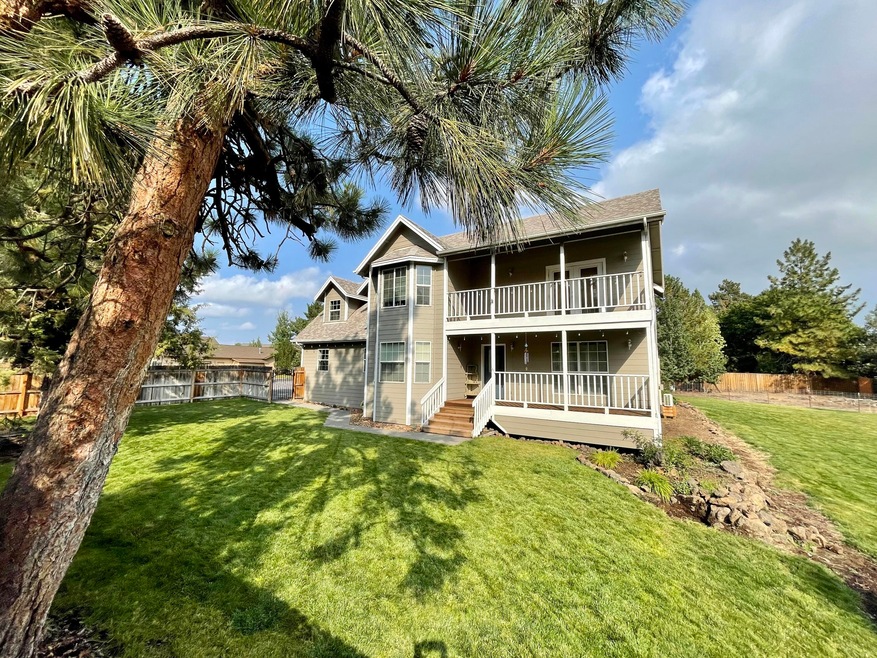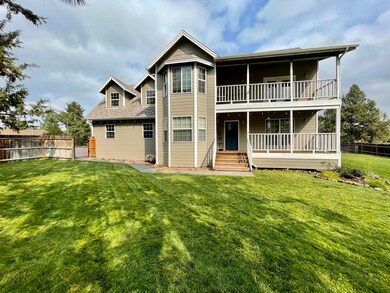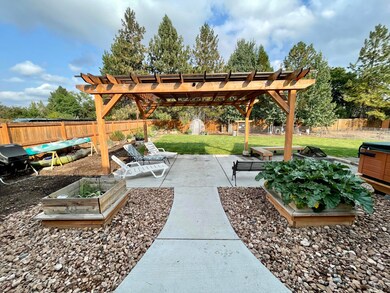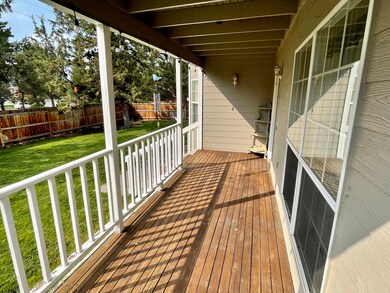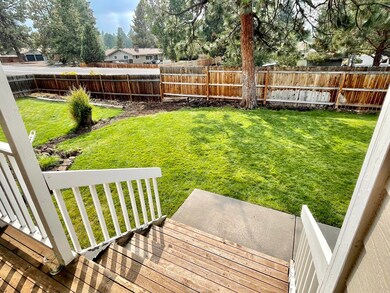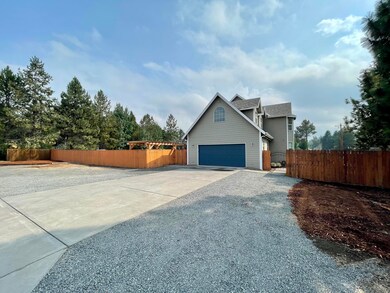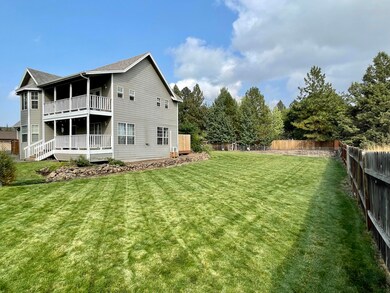
21109 Bayou Dr Bend, OR 97702
Larkspur NeighborhoodHighlights
- Spa
- 0.46 Acre Lot
- Deck
- RV Access or Parking
- Craftsman Architecture
- Vaulted Ceiling
About This Home
As of December 20214 Bed 2.5 Bath + Bonus, 2,338 Sq Ft Custom home on .46 Acre lot. Gourmet Kitchen w/Viking range hood. Granite counters w/glass & travertine backsplash. Hand scraped acacia hardwood floors. Large living room w/tray ceilings & southern exposure. Vaulted & Spacious Owner's Suite w/jetted tub & double sinks. Covered porch off Owner's Suite. Bedroom on main perfect for home office. Large bonus room/5th bedroom above entire garage. 528 Sq Ft garage w/separate entrance from home. Large rear deck w/hot tub. Gazebo w/large patio. Firepit w/bench seating. Fully fenced w/raised beds & chicken area. Large front, rear, and side yards. Underground sprinkler system. Parking for 4-6 vehicles on concrete driveway w/a large gravel area off Bayou perfect for trailers, RV's, etc. Corner lot w/1 neighbor to the east.
Last Agent to Sell the Property
Chuck Grant
MORE Realty, Inc. License #201211994 Listed on: 11/05/2021
Last Buyer's Agent
Blair Jones
Home Details
Home Type
- Single Family
Est. Annual Taxes
- $4,142
Year Built
- Built in 1993
Lot Details
- 0.46 Acre Lot
- Fenced
- Landscaped
- Corner Lot
- Level Lot
- Front and Back Yard Sprinklers
- Sprinklers on Timer
- Property is zoned RS, RS
Parking
- 2 Car Garage
- Garage Door Opener
- Gravel Driveway
- RV Access or Parking
Home Design
- Craftsman Architecture
- Pillar, Post or Pier Foundation
- Frame Construction
- Composition Roof
- Concrete Perimeter Foundation
Interior Spaces
- 2,338 Sq Ft Home
- 2-Story Property
- Central Vacuum
- Vaulted Ceiling
- Ceiling Fan
- Gas Fireplace
- Low Emissivity Windows
- Vinyl Clad Windows
- Family Room with Fireplace
- Living Room
- Dining Room
- Bonus Room
- Neighborhood Views
- Laundry Room
Kitchen
- Range with Range Hood
- Dishwasher
- Stone Countertops
- Disposal
Flooring
- Wood
- Tile
Bedrooms and Bathrooms
- 5 Bedrooms
- Primary Bedroom on Main
- Double Vanity
- Soaking Tub
- Bathtub with Shower
Home Security
- Surveillance System
- Carbon Monoxide Detectors
- Fire and Smoke Detector
Outdoor Features
- Spa
- Deck
- Patio
- Fire Pit
- Gazebo
Schools
- Bear Creek Elementary School
- Pilot Butte Middle School
- Bend Sr High School
Utilities
- Cooling Available
- Zoned Heating
- Heat Pump System
- Water Heater
- Septic Tank
Community Details
- No Home Owners Association
- Warrington Subdivision
Listing and Financial Details
- Exclusions: Chickens in chicken coop
- Assessor Parcel Number 156762
- Tax Block 1
Ownership History
Purchase Details
Home Financials for this Owner
Home Financials are based on the most recent Mortgage that was taken out on this home.Purchase Details
Home Financials for this Owner
Home Financials are based on the most recent Mortgage that was taken out on this home.Purchase Details
Home Financials for this Owner
Home Financials are based on the most recent Mortgage that was taken out on this home.Similar Homes in Bend, OR
Home Values in the Area
Average Home Value in this Area
Purchase History
| Date | Type | Sale Price | Title Company |
|---|---|---|---|
| Warranty Deed | $675,000 | Deschutes County Title | |
| Warranty Deed | $675,000 | Deschutes County Title | |
| Warranty Deed | $170,000 | Amerititle |
Mortgage History
| Date | Status | Loan Amount | Loan Type |
|---|---|---|---|
| Open | $500,000 | New Conventional | |
| Previous Owner | $207,570 | FHA | |
| Previous Owner | $165,690 | FHA | |
| Previous Owner | $295,775 | Unknown |
Property History
| Date | Event | Price | Change | Sq Ft Price |
|---|---|---|---|---|
| 12/13/2021 12/13/21 | Sold | $675,000 | -2.2% | $289 / Sq Ft |
| 11/09/2021 11/09/21 | Pending | -- | -- | -- |
| 09/15/2021 09/15/21 | For Sale | $689,900 | +305.8% | $295 / Sq Ft |
| 03/15/2012 03/15/12 | Sold | $170,000 | -37.0% | $73 / Sq Ft |
| 02/07/2012 02/07/12 | Pending | -- | -- | -- |
| 07/25/2011 07/25/11 | For Sale | $270,000 | -- | $115 / Sq Ft |
Tax History Compared to Growth
Tax History
| Year | Tax Paid | Tax Assessment Tax Assessment Total Assessment is a certain percentage of the fair market value that is determined by local assessors to be the total taxable value of land and additions on the property. | Land | Improvement |
|---|---|---|---|---|
| 2024 | $5,040 | $301,020 | -- | -- |
| 2023 | $4,672 | $292,260 | $0 | $0 |
| 2022 | $4,359 | $275,490 | $0 | $0 |
| 2021 | $4,366 | $267,470 | $0 | $0 |
| 2020 | $4,142 | $267,470 | $0 | $0 |
| 2019 | $4,027 | $259,680 | $0 | $0 |
| 2018 | $3,913 | $252,120 | $0 | $0 |
| 2017 | $3,798 | $244,780 | $0 | $0 |
| 2016 | $3,622 | $237,660 | $0 | $0 |
| 2015 | $3,522 | $230,740 | $0 | $0 |
| 2014 | $3,418 | $224,020 | $0 | $0 |
Agents Affiliated with this Home
-
C
Seller's Agent in 2021
Chuck Grant
MORE Realty, Inc.
-
B
Buyer's Agent in 2021
Blair Jones
-
Mary Gemba

Seller's Agent in 2012
Mary Gemba
Deschutes Realty
(541) 771-8947
8 Total Sales
-
B
Buyer's Agent in 2012
Becky Breeze
Cascade Hasson SIR
Map
Source: Oregon Datashare
MLS Number: 220131849
APN: 156762
- 61683 Daly Estates Dr
- 21176 Desert Skies Place
- 21177 Ritz Place
- 21190 Ritz Place
- 61635 Daly Estates Dr Unit 17
- 61635 Daly Estates Dr Unit 4
- 61635 Daly Estates Dr Unit 6
- 21035 Pinehaven Ave
- 61803 SE Rolo Ct
- 21116 SE Reed Market Rd
- 21130 SE Reed Market Rd
- 21218 Darby Ct
- 61718 Poppy Place
- 61707 Tulip Way
- 61816 SE Finn Place
- 61820 SE Finn Place
- 61584 Fargo Ln
- 793 SE Shadowood Dr
- 1044 SE Baywood Ct
- 922 SE Sunwood Ct
