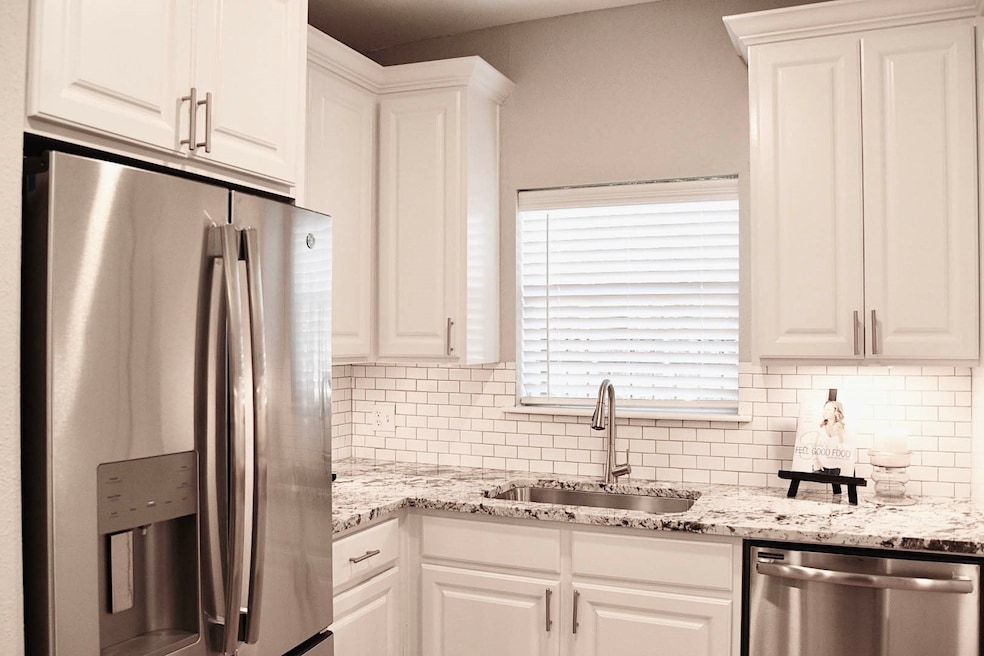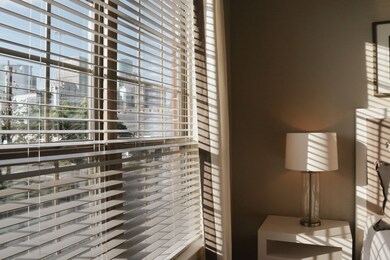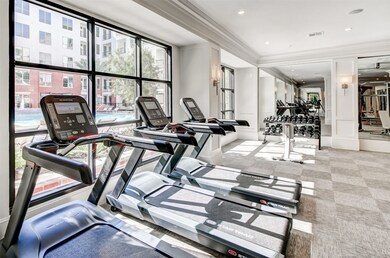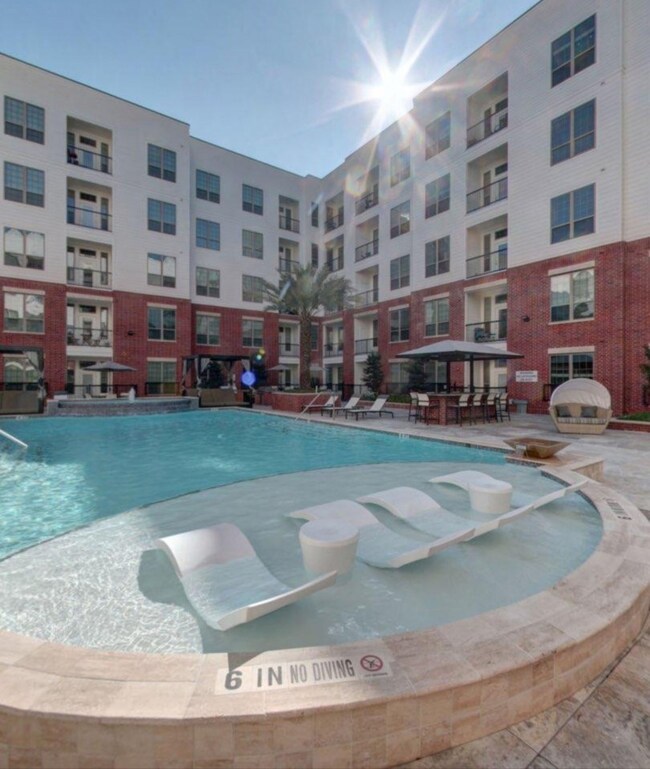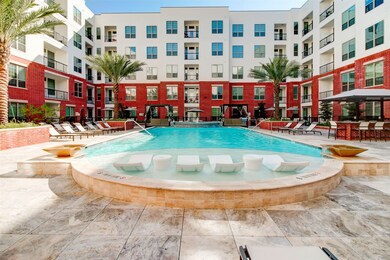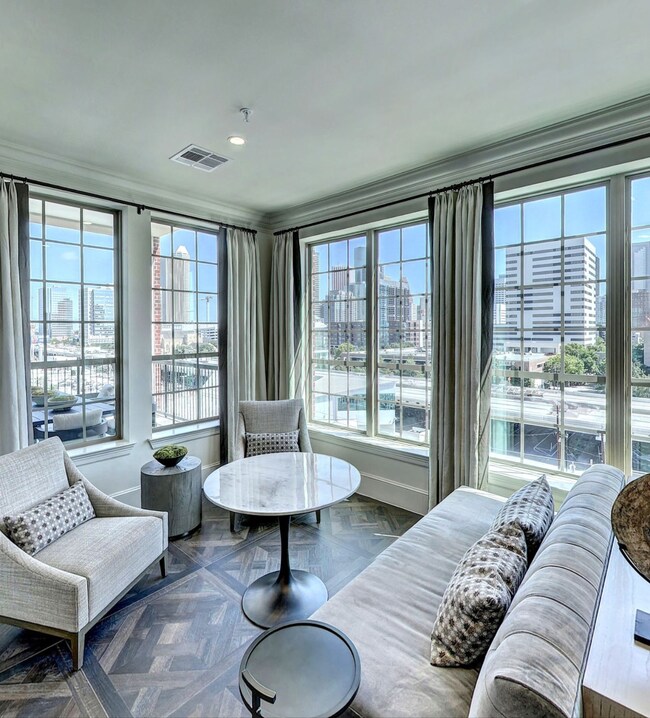2111 Austin St Unit 431 Houston, TX 77002
Midtown NeighborhoodHighlights
- In Ground Pool
- High Ceiling
- Balcony
- Contemporary Architecture
- Granite Countertops
- Crown Molding
About This Home
Living at its finest....Luxury Downtown Living offering spacious floor plans with high-end finishes only found in custom homes. Schedule a tour... Kitchen Island with Slab Granite Countertop, Under-mount Sink with Single Handle Pull Out Sprayer, Stainless Steel Appliances with French Door Refrigerator, Glass Cooktop, Wine/Beverage Refrigerator, Under-cabinet LED Lighting, Full-size Washer & Dryer in all Apartments, Oversized Bathtub with Tile Surround, Separate Walk-in Shower, Double Sink Vanities, Walk-in Closet with Wood Shelving, 10-foot Ceiling with Custom Crown Molding, Large, Double-Pane Windows with 2 Blinds, Private Patios. Balconies and Sunrooms, Hardwood-style Floor, etc...
Property Details
Home Type
- Multi-Family
Year Built
- Built in 2019
Parking
- Controlled Entrance
Home Design
- Contemporary Architecture
Interior Spaces
- 1,134 Sq Ft Home
- Elevator
- Crown Molding
- High Ceiling
- Ceiling Fan
- Fire and Smoke Detector
Kitchen
- Oven
- Electric Cooktop
- Microwave
- Ice Maker
- Dishwasher
- Granite Countertops
- Trash Compactor
- Disposal
Flooring
- Vinyl Plank
- Vinyl
Bedrooms and Bathrooms
- 2 Bedrooms
- 2 Full Bathrooms
Laundry
- Dryer
- Washer
Outdoor Features
- In Ground Pool
- Balcony
Schools
- Gregory-Lincoln Elementary School
- Gregory-Lincoln Middle School
- Lamar High School
Utilities
- Central Heating and Cooling System
Listing and Financial Details
- Property Available on 4/30/25
- 12 Month Lease Term
Community Details
Overview
- Winther Investment In Association
- South Side Buffalo Bayou Blk Subdivision
- 6-Story Property
Recreation
- Community Pool
Pet Policy
- Call for details about the types of pets allowed
- Pet Deposit Required
Map
Source: Houston Association of REALTORS®
MLS Number: 95587256
APN: 002-263-002-0001
- 2213 Austin St
- 1323 Mcilhenny St
- 2307 Caroline St
- 1715 Hadley St
- 2401 Crawford St Unit B203
- 2401 Crawford St Unit B105
- 2401 Crawford St Unit A205
- 2401 Crawford St Unit A209
- 2227 Chenevert St
- 1703 Mcgowen St
- 1811 Mcilhenny St
- 1707 Mcgowen St
- 2016 Main St Unit 1208
- 2016 Main St Unit PH3
- 2016 Main St Unit 2011
- 2016 Main St Unit 714
- 2016 Main St Unit 2411
- 2016 Main St Unit 620
- 2016 Main St Unit 1505
- 2016 Main St Unit 703
