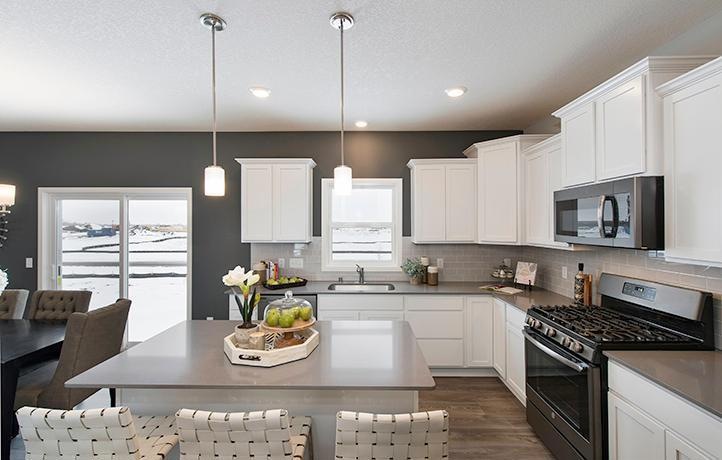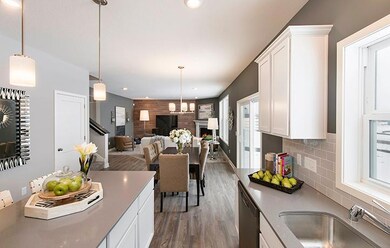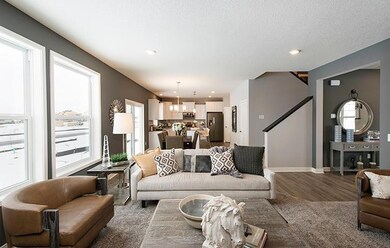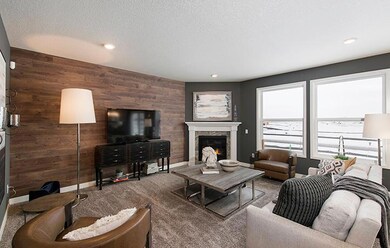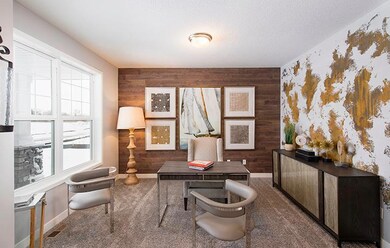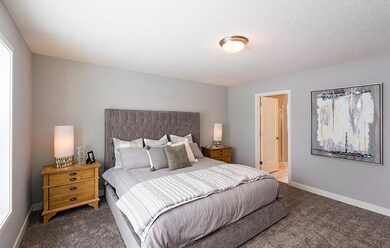
2111 Balsam Way Lino Lakes, MN 55038
Estimated Value: $490,049 - $523,000
Highlights
- New Construction
- 2 Car Attached Garage
- Humidifier
- Centerville Elementary School Rated A-
- Forced Air Heating and Cooling System
- Dining Room
About This Home
As of March 2024Don't miss out on your chance to secure this completed Former Model Home in the Centennial School District. Watermark has something for everyone. Our community will feature a large central park with playgrounds and ballcourts, overlooking our man-made lake. We'll have an HOA clubhouse and over 3 miles of paved trail winding throughout with views of the lake, ponds and wetlands. Model hours are 11-6 daily. Stop out today for more details.
Home Details
Home Type
- Single Family
Est. Annual Taxes
- $5,134
Year Built
- Built in 2019 | New Construction
Lot Details
- 8,712 Sq Ft Lot
- Lot Dimensions are 58x140x67x140
HOA Fees
- $46 Monthly HOA Fees
Parking
- 2 Car Attached Garage
Home Design
- Flex
Interior Spaces
- 2,271 Sq Ft Home
- 2-Story Property
- Family Room with Fireplace
- Dining Room
Kitchen
- Range
- Microwave
- Dishwasher
- Disposal
Bedrooms and Bathrooms
- 4 Bedrooms
Laundry
- Dryer
- Washer
Basement
- Partial Basement
- Sump Pump
- Drain
- Natural lighting in basement
Eco-Friendly Details
- Air Exchanger
Utilities
- Forced Air Heating and Cooling System
- Humidifier
- 150 Amp Service
Community Details
- Association fees include professional mgmt, trash
- Associa Association, Phone Number (763) 225-6469
- Built by LENNAR
- Watermark Community
- Watermark Subdivision
Listing and Financial Details
- Assessor Parcel Number 133122330022
Ownership History
Purchase Details
Home Financials for this Owner
Home Financials are based on the most recent Mortgage that was taken out on this home.Similar Homes in the area
Home Values in the Area
Average Home Value in this Area
Purchase History
| Date | Buyer | Sale Price | Title Company |
|---|---|---|---|
| Knowlan Jack | $497,990 | -- |
Mortgage History
| Date | Status | Borrower | Loan Amount |
|---|---|---|---|
| Open | Knowlan Jack | $473,091 |
Property History
| Date | Event | Price | Change | Sq Ft Price |
|---|---|---|---|---|
| 03/27/2024 03/27/24 | Sold | $497,990 | 0.0% | $219 / Sq Ft |
| 02/26/2024 02/26/24 | Price Changed | $497,990 | +1.6% | $219 / Sq Ft |
| 02/26/2024 02/26/24 | Pending | -- | -- | -- |
| 02/21/2024 02/21/24 | Price Changed | $489,990 | -2.0% | $216 / Sq Ft |
| 01/25/2024 01/25/24 | Price Changed | $499,990 | -4.8% | $220 / Sq Ft |
| 01/24/2024 01/24/24 | For Sale | $525,041 | -- | $231 / Sq Ft |
Tax History Compared to Growth
Tax History
| Year | Tax Paid | Tax Assessment Tax Assessment Total Assessment is a certain percentage of the fair market value that is determined by local assessors to be the total taxable value of land and additions on the property. | Land | Improvement |
|---|---|---|---|---|
| 2025 | $5,404 | $473,500 | $120,000 | $353,500 |
| 2024 | $5,404 | $455,200 | $114,200 | $341,000 |
| 2023 | $5,684 | $471,600 | $114,200 | $357,400 |
| 2022 | $5,291 | $465,600 | $98,000 | $367,600 |
| 2021 | $5,183 | $368,000 | $80,000 | $288,000 |
Agents Affiliated with this Home
-
Jason Loger

Seller's Agent in 2024
Jason Loger
Lennar Sales Corp
(651) 383-7394
86 in this area
152 Total Sales
Map
Source: NorthstarMLS
MLS Number: 6481011
APN: 13-31-22-33-0022
- 2035 Diamond Ln
- 7320 Deer Pass Dr
- 7223 Elmo Ct
- 7252 Fall Dr
- 2002 Willow Cir
- 7243 Ada Dr
- 2006 Willow Cir
- 2166 Island Ct
- 2168 Island Ct
- 7393 Emily Cir
- 2133 Johanna Cir
- 2141 Johanna Cir
- 2173 Heron Ct
- 2157 Koronis Cir
- 2153 Koronis Cir
- 2117 Traverse Dr
- 7665 Swan St
- 1838 Laramee Ln
- 1820 Laramee Ln
- 7526 Mille Lacs Ln
- 2111 Balsam Way
- 2107 Balsam Way
- 2119 Balsam Way
- 2103 Balsam Way
- 7500 Norway Ln
- 2042 Norway Ln
- 2094 Balsam Way
- 2099 Balsam Way
- 2098 Balsam Way
- 2090 Balsam Way
- 2086 Balsam Way
- 2078 Balsam Way
- 2095 Balsam Way
- 2082 Balsam Way
- 2091 Balsam Way
- 7244 Crane Dr
- 7277 Crane Dr
- 2087 Balsam Way
- 2050 Balsam Way
- 7292 Crane Dr
