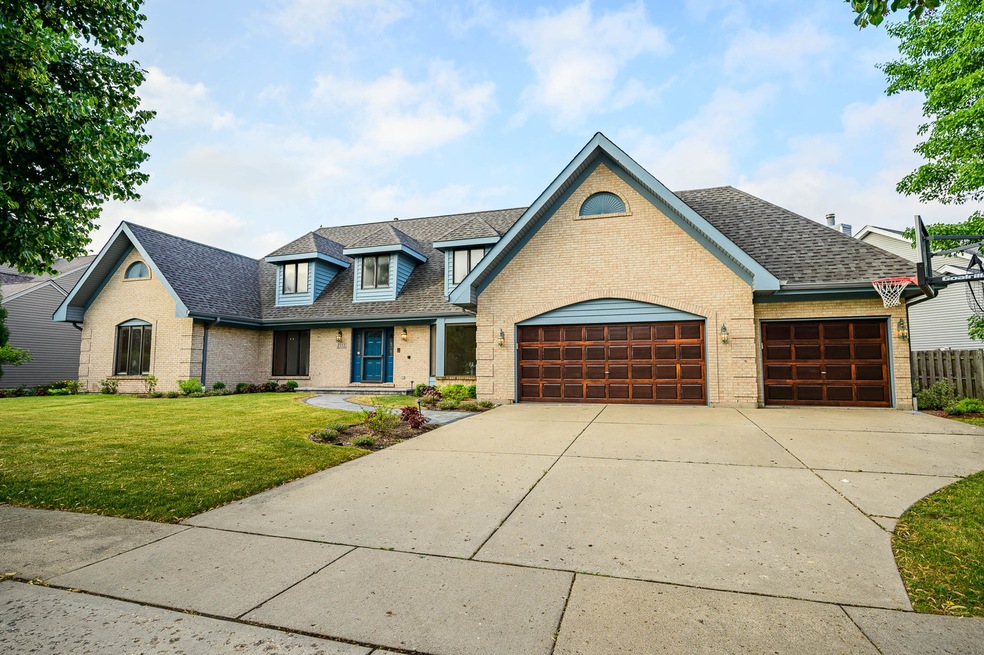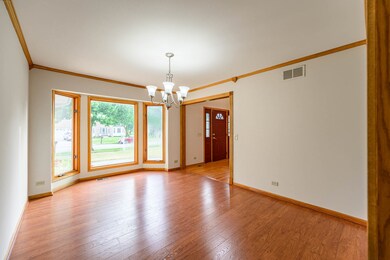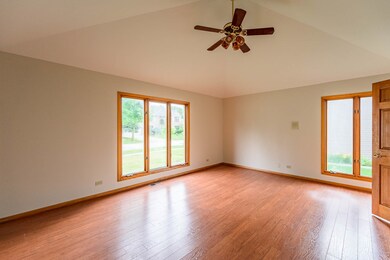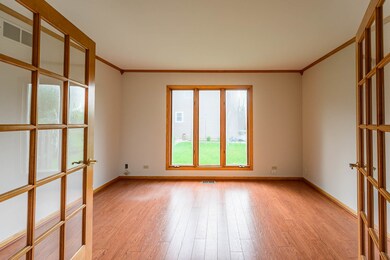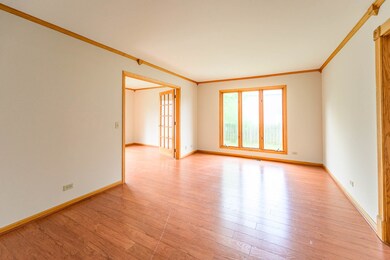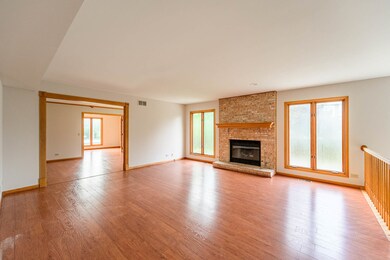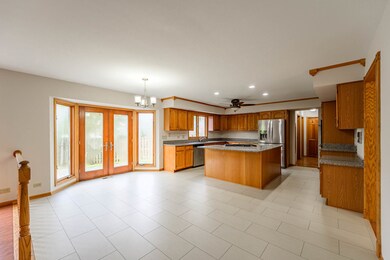
2111 Carlisle St Algonquin, IL 60102
Highlights
- Recreation Room
- Den
- Double Oven
- Kenneth E Neubert Elementary School Rated A-
- Workshop
- 3-minute walk to Tunbridge Park
About This Home
As of December 2022Updated Single Family in Algonquin! New LVT Kitchen flooring installed and freshly painted throughout! This 5 bedroom and 3 full/3 1/2 bath home is open and spacious with full finished basement! 1st floor master suite with full master bath and Jacuzzi. 3 Car attached garage. Close to all accommodations including schools, parks, shops, restaurants and more!
Last Agent to Sell the Property
Grandview Realty, LLC License #471019567 Listed on: 06/23/2022
Last Buyer's Agent
Amy Green
Keller Williams Infinity License #475198810

Home Details
Home Type
- Single Family
Est. Annual Taxes
- $11,631
Year Built
- Built in 1992
Parking
- 3 Car Attached Garage
- Parking Included in Price
Interior Spaces
- 3,440 Sq Ft Home
- 2-Story Property
- Fireplace With Gas Starter
- Living Room with Fireplace
- Dining Room
- Den
- Recreation Room
- Bonus Room
- Play Room
- Workshop
- Utility Room with Study Area
- Laundry Room
Kitchen
- Breakfast Bar
- Double Oven
- Dishwasher
- Stainless Steel Appliances
Bedrooms and Bathrooms
- 5 Bedrooms
- 5 Potential Bedrooms
- Walk-In Closet
Finished Basement
- Basement Fills Entire Space Under The House
- Finished Basement Bathroom
Utilities
- Forced Air Heating and Cooling System
- Heating System Uses Natural Gas
Additional Features
- Patio
- 0.26 Acre Lot
Listing and Financial Details
- Homeowner Tax Exemptions
Ownership History
Purchase Details
Home Financials for this Owner
Home Financials are based on the most recent Mortgage that was taken out on this home.Purchase Details
Home Financials for this Owner
Home Financials are based on the most recent Mortgage that was taken out on this home.Purchase Details
Home Financials for this Owner
Home Financials are based on the most recent Mortgage that was taken out on this home.Purchase Details
Similar Homes in Algonquin, IL
Home Values in the Area
Average Home Value in this Area
Purchase History
| Date | Type | Sale Price | Title Company |
|---|---|---|---|
| Warranty Deed | $416,000 | -- | |
| Warranty Deed | $340,000 | Montegna Anthony P | |
| Warranty Deed | $282,000 | None Available | |
| Warranty Deed | $65,000 | -- |
Mortgage History
| Date | Status | Loan Amount | Loan Type |
|---|---|---|---|
| Open | $292,000 | New Conventional | |
| Previous Owner | $510,000 | Construction | |
| Previous Owner | $225,600 | New Conventional | |
| Previous Owner | $230,000 | Credit Line Revolving | |
| Previous Owner | $77,500 | Unknown | |
| Previous Owner | $100,000 | Credit Line Revolving | |
| Previous Owner | $218,000 | Unknown | |
| Previous Owner | $20,000 | Credit Line Revolving | |
| Previous Owner | $217,000 | Unknown | |
| Previous Owner | $30,000 | Credit Line Revolving | |
| Previous Owner | $236,900 | Unknown |
Property History
| Date | Event | Price | Change | Sq Ft Price |
|---|---|---|---|---|
| 12/14/2022 12/14/22 | Sold | $416,000 | -3.2% | $121 / Sq Ft |
| 11/14/2022 11/14/22 | Pending | -- | -- | -- |
| 10/26/2022 10/26/22 | Price Changed | $429,900 | -1.1% | $125 / Sq Ft |
| 10/13/2022 10/13/22 | Price Changed | $434,900 | -1.1% | $126 / Sq Ft |
| 09/29/2022 09/29/22 | Price Changed | $439,900 | -2.2% | $128 / Sq Ft |
| 09/15/2022 09/15/22 | Price Changed | $449,900 | -1.1% | $131 / Sq Ft |
| 08/31/2022 08/31/22 | Price Changed | $454,900 | -1.1% | $132 / Sq Ft |
| 08/18/2022 08/18/22 | Price Changed | $459,900 | -2.1% | $134 / Sq Ft |
| 08/03/2022 08/03/22 | Price Changed | $469,900 | -3.1% | $137 / Sq Ft |
| 07/20/2022 07/20/22 | Price Changed | $484,900 | -1.0% | $141 / Sq Ft |
| 07/06/2022 07/06/22 | Price Changed | $489,900 | -2.0% | $142 / Sq Ft |
| 06/23/2022 06/23/22 | For Sale | $499,900 | +77.3% | $145 / Sq Ft |
| 06/11/2013 06/11/13 | Sold | $282,000 | -5.7% | $82 / Sq Ft |
| 05/01/2013 05/01/13 | Pending | -- | -- | -- |
| 03/26/2013 03/26/13 | For Sale | $299,000 | 0.0% | $87 / Sq Ft |
| 01/27/2013 01/27/13 | Pending | -- | -- | -- |
| 07/27/2012 07/27/12 | For Sale | $299,000 | -- | $87 / Sq Ft |
Tax History Compared to Growth
Tax History
| Year | Tax Paid | Tax Assessment Tax Assessment Total Assessment is a certain percentage of the fair market value that is determined by local assessors to be the total taxable value of land and additions on the property. | Land | Improvement |
|---|---|---|---|---|
| 2024 | $14,314 | $182,984 | $29,175 | $153,809 |
| 2023 | $13,700 | $163,656 | $26,093 | $137,563 |
| 2022 | $12,104 | $147,139 | $35,121 | $112,018 |
| 2021 | $11,631 | $137,077 | $32,719 | $104,358 |
| 2020 | $11,334 | $132,225 | $31,561 | $100,664 |
| 2019 | $11,070 | $126,556 | $30,208 | $96,348 |
| 2018 | $10,572 | $116,911 | $27,906 | $89,005 |
| 2017 | $10,370 | $110,137 | $26,289 | $83,848 |
| 2016 | $10,232 | $103,299 | $24,657 | $78,642 |
| 2013 | -- | $100,028 | $23,002 | $77,026 |
Agents Affiliated with this Home
-
Christopher Lobrillo

Seller's Agent in 2022
Christopher Lobrillo
Grandview Realty, LLC
(630) 802-4411
1,761 Total Sales
-
Lynda Sanchez-Werner
L
Seller Co-Listing Agent in 2022
Lynda Sanchez-Werner
Grandview Realty, LLC
(630) 673-8004
1,664 Total Sales
-
A
Buyer's Agent in 2022
Amy Green
Keller Williams Infinity
-
Carol Hoefer

Seller's Agent in 2013
Carol Hoefer
RE/MAX Suburban
(815) 236-0034
97 Total Sales
-
Karen Goins

Buyer's Agent in 2013
Karen Goins
RE/MAX Suburban
(847) 208-9192
189 Total Sales
Map
Source: Midwest Real Estate Data (MRED)
MLS Number: 11444849
APN: 19-32-377-002
- 000 County Line Rd
- 2101 Peach Tree Ln Unit 4094
- 1980 Peach Tree Ln
- 1850 White Oak Dr
- 12 White Oak Ct
- 1900 Waverly Ln
- 1676 Edgewood Dr Unit 622
- 1860 Haverford Dr
- 1880 Crofton Dr
- 1860 Dorchester Ave
- 6 Waverly Ct Unit 4354
- 2235 Dawson Ln
- 1560 Kensington Dr
- 4 Dryden Ct
- 1640 Hartley Dr
- 1425 Millbrook Dr
- 1401 Millbrook Dr
- 661 Regal Ln
- 12 Millbrook Ct Unit 243
- 1 Sherman Rd
