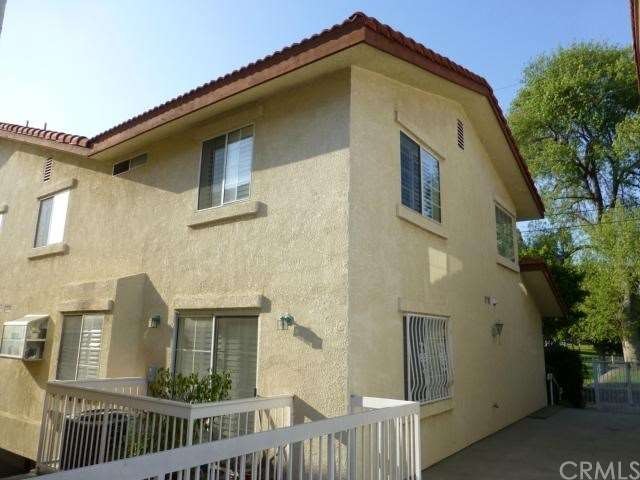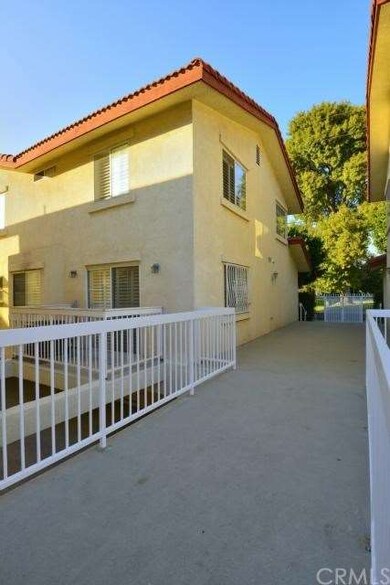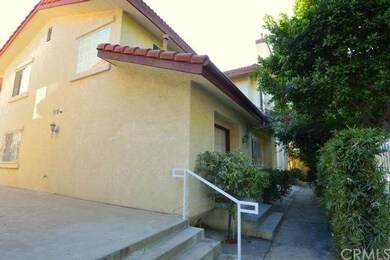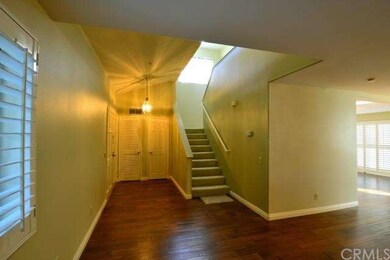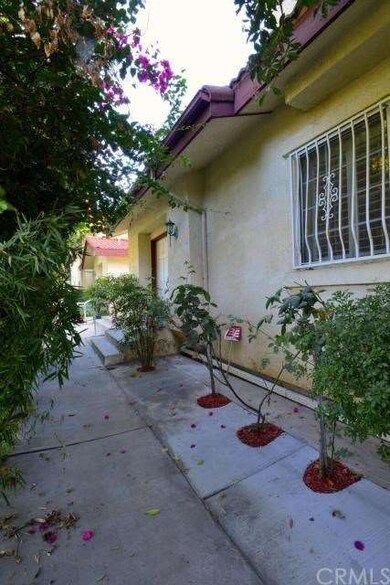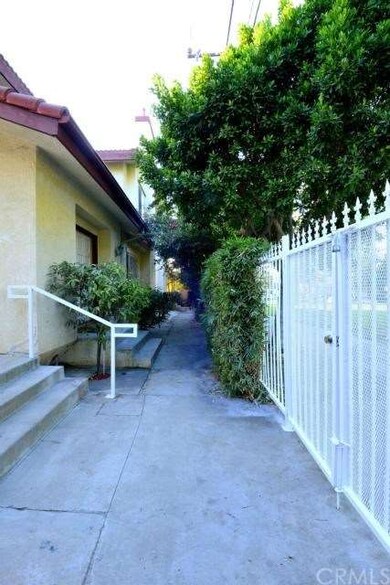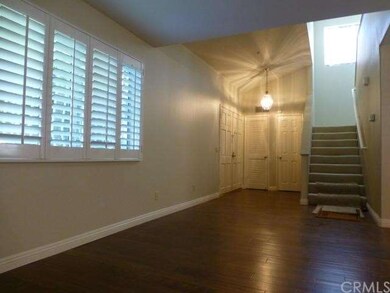
2111 Cedar St Unit A Alhambra, CA 91801
Dolgeville NeighborhoodHighlights
- Primary Bedroom Suite
- View of Trees or Woods
- Open Floorplan
- Park Elementary School Rated A-
- 0.61 Acre Lot
- 5-minute walk to Alhambra Park
About This Home
As of September 2020This well maintained beautiful Modern Townhouse is situated on one of the best location in North Alhambra. 1837sf, open and comfortable layout with plenty of room to entertain all your family & friends; bright, cozy & facing NORTH, 2 blocks from South Pasadena, right next to Alhambra Park, END UNIT, recently remodeled. It offers a bright and airy living room with a cozy brick fireplace, double windows & wood shutters throughout; new maple wood floor, new paint, new bathroom, new laundry room, new dishwasher, newer stainless gas stove and refrigerator downstairs. 3 bedrooms and 2 bathrooms upstairs; bonus room next to the garage can be used as an exercise room, office, storage or another bedroom. Attached 2 car garage has direct access, also included 1 assigned parking space. walking distance to Park Elementary
This home is amazing! A true turnkey! Quick response to all offers! “MOVE IN CONDITION – hurry, will sell fast!”
Townhouse Details
Home Type
- Townhome
Est. Annual Taxes
- $9,112
Year Built
- Built in 1996
Lot Details
- Property fronts an alley
- End Unit
HOA Fees
- $230 Monthly HOA Fees
Parking
- 2 Car Direct Access Garage
- 1 Carport Space
- Parking Available
- Assigned Parking
Property Views
- Woods
- Peek-A-Boo
- Park or Greenbelt
Home Design
- Tile Roof
Interior Spaces
- 1,837 Sq Ft Home
- 2-Story Property
- Open Floorplan
- Double Pane Windows
- Shutters
- Double Door Entry
- Family Room Off Kitchen
- Living Room with Fireplace
- Home Office
- Bonus Room
- Home Security System
- Laundry Room
Kitchen
- Eat-In Kitchen
- Gas Cooktop
- Dishwasher
Flooring
- Wood
- Carpet
Bedrooms and Bathrooms
- 3 Bedrooms
- All Upper Level Bedrooms
- Primary Bedroom Suite
- 3 Full Bathrooms
Outdoor Features
- Balcony
- Wood patio
Location
- Urban Location
Utilities
- Central Heating and Cooling System
- Gas Water Heater
- Septic Type Unknown
Community Details
- 18 Units
Listing and Financial Details
- Tax Lot 1
- Tax Tract Number 49480
- Assessor Parcel Number 5339018024
Ownership History
Purchase Details
Home Financials for this Owner
Home Financials are based on the most recent Mortgage that was taken out on this home.Purchase Details
Home Financials for this Owner
Home Financials are based on the most recent Mortgage that was taken out on this home.Purchase Details
Purchase Details
Home Financials for this Owner
Home Financials are based on the most recent Mortgage that was taken out on this home.Purchase Details
Home Financials for this Owner
Home Financials are based on the most recent Mortgage that was taken out on this home.Purchase Details
Home Financials for this Owner
Home Financials are based on the most recent Mortgage that was taken out on this home.Purchase Details
Home Financials for this Owner
Home Financials are based on the most recent Mortgage that was taken out on this home.Similar Homes in the area
Home Values in the Area
Average Home Value in this Area
Purchase History
| Date | Type | Sale Price | Title Company |
|---|---|---|---|
| Grant Deed | $710,000 | Fidelity National Title Co | |
| Grant Deed | $530,000 | Title365 | |
| Interfamily Deed Transfer | -- | None Available | |
| Interfamily Deed Transfer | -- | -- | |
| Interfamily Deed Transfer | -- | Fidelity National Title | |
| Grant Deed | $215,000 | Continental Lawyers Title Co | |
| Interfamily Deed Transfer | -- | Continental Lawyers Title Co |
Mortgage History
| Date | Status | Loan Amount | Loan Type |
|---|---|---|---|
| Open | $567,900 | New Conventional | |
| Previous Owner | $350,000 | Adjustable Rate Mortgage/ARM | |
| Previous Owner | $230,000 | Fannie Mae Freddie Mac | |
| Previous Owner | $55,000 | Credit Line Revolving | |
| Previous Owner | $181,000 | No Value Available | |
| Previous Owner | $172,000 | No Value Available |
Property History
| Date | Event | Price | Change | Sq Ft Price |
|---|---|---|---|---|
| 09/03/2020 09/03/20 | Sold | $709,999 | +1.4% | $386 / Sq Ft |
| 07/28/2020 07/28/20 | Pending | -- | -- | -- |
| 07/20/2020 07/20/20 | For Sale | $699,900 | 0.0% | $381 / Sq Ft |
| 05/06/2019 05/06/19 | Rented | $2,895 | 0.0% | -- |
| 04/15/2019 04/15/19 | For Rent | $2,895 | 0.0% | -- |
| 12/19/2013 12/19/13 | Sold | $530,000 | 0.0% | $289 / Sq Ft |
| 11/15/2013 11/15/13 | For Sale | $530,000 | 0.0% | $289 / Sq Ft |
| 11/14/2013 11/14/13 | Pending | -- | -- | -- |
| 11/13/2013 11/13/13 | Off Market | $530,000 | -- | -- |
| 11/09/2013 11/09/13 | For Sale | $530,000 | 0.0% | $289 / Sq Ft |
| 11/07/2013 11/07/13 | Off Market | $530,000 | -- | -- |
| 11/05/2013 11/05/13 | For Sale | $530,000 | 0.0% | $289 / Sq Ft |
| 11/05/2013 11/05/13 | Off Market | $530,000 | -- | -- |
Tax History Compared to Growth
Tax History
| Year | Tax Paid | Tax Assessment Tax Assessment Total Assessment is a certain percentage of the fair market value that is determined by local assessors to be the total taxable value of land and additions on the property. | Land | Improvement |
|---|---|---|---|---|
| 2024 | $9,112 | $753,456 | $482,530 | $270,926 |
| 2023 | $8,987 | $738,683 | $473,069 | $265,614 |
| 2022 | $8,541 | $724,200 | $463,794 | $260,406 |
| 2021 | $8,447 | $710,000 | $454,700 | $255,300 |
| 2020 | $7,230 | $594,068 | $332,342 | $261,726 |
| 2019 | $7,009 | $582,421 | $325,826 | $256,595 |
| 2018 | $7,109 | $571,002 | $319,438 | $251,564 |
| 2016 | $6,527 | $548,832 | $307,035 | $241,797 |
| 2015 | $6,428 | $540,589 | $302,424 | $238,165 |
| 2014 | $6,343 | $530,000 | $296,500 | $233,500 |
Agents Affiliated with this Home
-
Jia Liu
J
Seller's Agent in 2020
Jia Liu
Pinnacle Real Estate Group
(626) 377-5552
1 in this area
64 Total Sales
-
Melody Liou
M
Buyer's Agent in 2020
Melody Liou
Melody Liou
(909) 616-8231
1 in this area
1 Total Sale
-
Pinnacle IPM
P
Seller's Agent in 2019
Pinnacle IPM
JDRS Property Management Inc.
9 Total Sales
-
Patricia Davis

Buyer's Agent in 2019
Patricia Davis
Epique Realty
(310) 908-1159
11 Total Sales
-
Chenwei Yeh

Seller's Agent in 2013
Chenwei Yeh
CHT Realty
(626) 893-5778
10 Total Sales
Map
Source: California Regional Multiple Listing Service (CRMLS)
MLS Number: WS13224915
APN: 5339-018-024
- 2231 Cedar St Unit G
- 125 N Bushnell Ave
- 329 N Bushnell Ave
- 2306 W Alhambra Rd
- 1821 Pepper St Unit 3
- 100 N Electric Ave Unit 5
- 1412 Larch St
- 22 N Electric Ave
- 1707 Pepper St Unit A
- 619 N Electric Ave
- 1524 Acacia Unit 5
- 1524 Acacia Unit 3
- 2042 Fremont Ave
- 2055 Fremont Ave
- 1973 Stratford Ave
- 1967 La France Ave
- 105 S Marguerita Ave Unit A
- 1954 Primrose Ave
- 200 S Electric Ave Unit A
- 1515 W Commonwealth Ave
