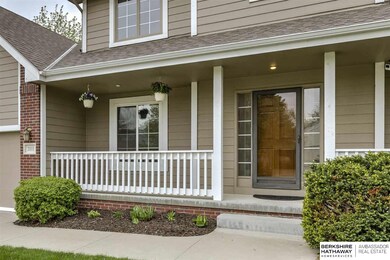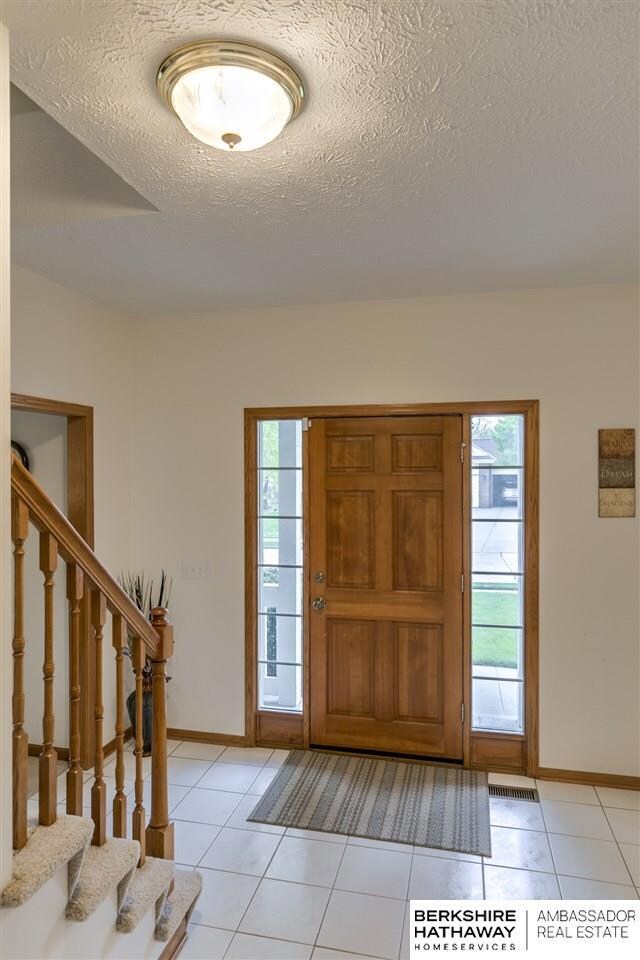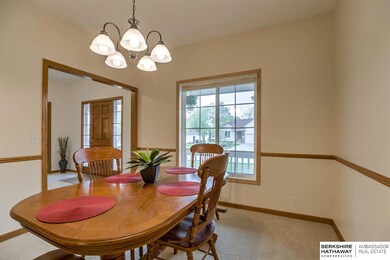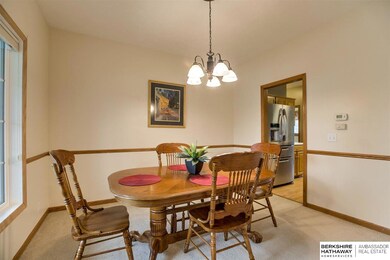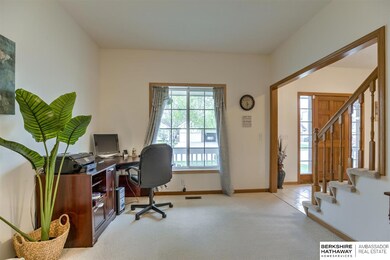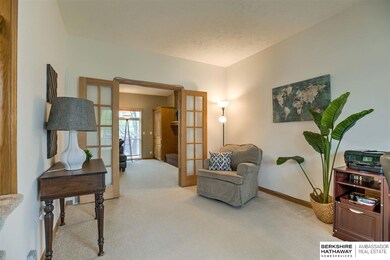
2111 Dana Ln Papillion, NE 68133
East Outlying Papillion NeighborhoodEstimated Value: $413,212 - $440,000
Highlights
- Spa
- Deck
- No HOA
- Papillion La Vista Senior High School Rated A-
- Whirlpool Bathtub
- Formal Dining Room
About This Home
As of July 2019CONTRACT PENDING. Terrific Two-Story Walkout in Eagle Ridge! Great curb appeal with fantastic front porch and brick accents. Formal dining and living spaces flank the front entry. French doors separate the Living/Den and the Family Room. Spacious Kitchen features brand new stainless steel appliances, new sink/faucet, center island, pantry, and laminate wood floors. Dinette is surrounded by windows and opens to newer composite deck with aluminum railing. Family Room is open to the Kitchen with brick fireplace, built-ins, and large windows. Main floor Laundry and Powder Room. 2nd level features 4 large bedrooms and 2 full baths. XL Master Bedroom has an oversized walk-in closet, whirlpool tub, double sinks, and separate shower. Finished lower level (new paint 2017) has Family Room, Rec Area, and 1/2 Bath. Rec Room opens to patio and fully fenced backyard. Beautifully landscaped with mature trees, garden spot, and sprinklers. Close to West Papio Trail. Move-in ready!
Last Agent to Sell the Property
BHHS Ambassador Real Estate License #20020023 Listed on: 05/07/2019

Last Buyer's Agent
Logan Twist
NP Dodge RE Sales Inc 204Dodge License #20170609
Home Details
Home Type
- Single Family
Est. Annual Taxes
- $5,850
Year Built
- Built in 1997
Lot Details
- Lot Dimensions are 73.1 x 124.9 x 90.5 x 124.3
- Property is Fully Fenced
- Sprinkler System
Parking
- 2 Car Attached Garage
- Garage Drain
- Garage Door Opener
Home Design
- Brick Exterior Construction
- Block Foundation
- Composition Roof
- Hardboard
Interior Spaces
- 2-Story Property
- Ceiling height of 9 feet or more
- Ceiling Fan
- Skylights
- Gas Log Fireplace
- Window Treatments
- Family Room with Fireplace
- Formal Dining Room
Kitchen
- Oven
- Microwave
- Dishwasher
- Disposal
Flooring
- Wall to Wall Carpet
- Laminate
- Ceramic Tile
- Vinyl
Bedrooms and Bathrooms
- 4 Bedrooms
- Walk-In Closet
- Dual Sinks
- Whirlpool Bathtub
- Shower Only
- Spa Bath
Basement
- Walk-Out Basement
- Basement Windows
Outdoor Features
- Spa
- Balcony
- Deck
- Porch
Schools
- Rumsey Station Elementary School
- La Vista Middle School
- Papillion-La Vista High School
Utilities
- Forced Air Heating and Cooling System
- Heating System Uses Gas
- Cable TV Available
Community Details
- No Home Owners Association
- Eagle Ridge Subdivision
Listing and Financial Details
- Assessor Parcel Number 011286881
Ownership History
Purchase Details
Purchase Details
Home Financials for this Owner
Home Financials are based on the most recent Mortgage that was taken out on this home.Purchase Details
Home Financials for this Owner
Home Financials are based on the most recent Mortgage that was taken out on this home.Purchase Details
Home Financials for this Owner
Home Financials are based on the most recent Mortgage that was taken out on this home.Purchase Details
Home Financials for this Owner
Home Financials are based on the most recent Mortgage that was taken out on this home.Similar Homes in Papillion, NE
Home Values in the Area
Average Home Value in this Area
Purchase History
| Date | Buyer | Sale Price | Title Company |
|---|---|---|---|
| Mike Tristan W | -- | None Listed On Document | |
| Tristan Mike Daniel | $287,000 | Dri Title & Escrow | |
| Anderson Joyelle L | $265,000 | Rts Title & Escrow | |
| Colgrove Tracey Aaron | $235,000 | Nebraska Land Title & Abstra | |
| Duke James S | $233,000 | Nlta |
Mortgage History
| Date | Status | Borrower | Loan Amount |
|---|---|---|---|
| Open | Mike Tristan W | $289,000 | |
| Previous Owner | Tristan Mike Daniel | $293,170 | |
| Previous Owner | Anderson Joyelle L | $264,900 | |
| Previous Owner | Colgrove Tracey Aaron | $230,743 | |
| Previous Owner | Duke Kathy J | $219,090 | |
| Previous Owner | Duke James S | $224,670 |
Property History
| Date | Event | Price | Change | Sq Ft Price |
|---|---|---|---|---|
| 07/01/2019 07/01/19 | Sold | $287,000 | +0.7% | $96 / Sq Ft |
| 05/19/2019 05/19/19 | Pending | -- | -- | -- |
| 05/07/2019 05/07/19 | For Sale | $285,000 | +7.6% | $96 / Sq Ft |
| 07/28/2017 07/28/17 | Sold | $264,900 | 0.0% | $89 / Sq Ft |
| 06/12/2017 06/12/17 | Pending | -- | -- | -- |
| 06/02/2017 06/02/17 | For Sale | $264,900 | +12.7% | $89 / Sq Ft |
| 07/19/2013 07/19/13 | Sold | $235,000 | -2.0% | $79 / Sq Ft |
| 06/10/2013 06/10/13 | Pending | -- | -- | -- |
| 05/01/2013 05/01/13 | For Sale | $239,900 | -- | $80 / Sq Ft |
Tax History Compared to Growth
Tax History
| Year | Tax Paid | Tax Assessment Tax Assessment Total Assessment is a certain percentage of the fair market value that is determined by local assessors to be the total taxable value of land and additions on the property. | Land | Improvement |
|---|---|---|---|---|
| 2024 | $6,256 | $370,216 | $55,000 | $315,216 |
| 2023 | $6,256 | $332,255 | $48,000 | $284,255 |
| 2022 | $5,977 | $292,904 | $42,000 | $250,904 |
| 2021 | $5,705 | $274,038 | $42,000 | $232,038 |
| 2020 | $5,565 | $264,669 | $36,000 | $228,669 |
| 2019 | $5,351 | $254,617 | $36,000 | $218,617 |
| 2018 | $5,850 | $241,979 | $36,000 | $205,979 |
| 2017 | $5,610 | $232,151 | $26,000 | $206,151 |
| 2016 | $5,501 | $227,257 | $26,000 | $201,257 |
| 2015 | $5,321 | $219,679 | $26,000 | $193,679 |
| 2014 | $4,991 | $214,327 | $26,000 | $188,327 |
| 2012 | -- | $210,522 | $26,000 | $184,522 |
Agents Affiliated with this Home
-
Karen Jennings

Seller's Agent in 2019
Karen Jennings
BHHS Ambassador Real Estate
(402) 290-6296
9 in this area
555 Total Sales
-
L
Buyer's Agent in 2019
Logan Twist
NP Dodge Real Estate Sales, Inc.
-
Ethan Brown

Seller's Agent in 2017
Ethan Brown
Better Homes and Gardens R.E.
(402) 215-1100
8 in this area
323 Total Sales
-
Georgie Vint

Buyer's Agent in 2013
Georgie Vint
BHHS Ambassador Real Estate
(402) 690-1578
100 Total Sales
Map
Source: Great Plains Regional MLS
MLS Number: 21908461
APN: 011286881
- 2103 John St
- 302 Eagle Ridge Dr
- 211 Longwood Dr
- 112 Longwood Dr
- 111 Longwood Dr
- 1910 Skyhawk Ave
- 2811 John St
- 2209 Park Crest Dr
- 705 Ruby Rd
- 217 Sumter Cir
- 611 Diamond Ln
- 2206 Alexandra Rd
- 112 Citadel Dr
- 6410 Park Crest Dr
- 6231 Harvest Dr
- 6235 Harvest Dr
- 6305 Harvest Dr
- 6313 Harvest Dr
- 6321 Harvest Dr
- 1308 Beaufort Dr

