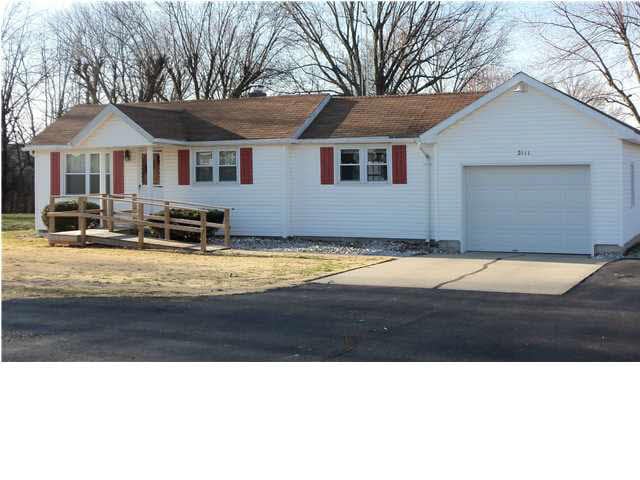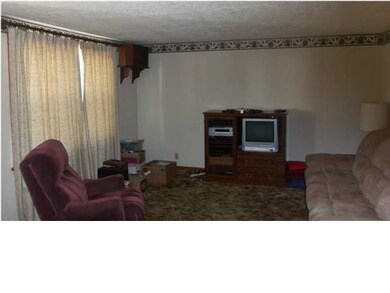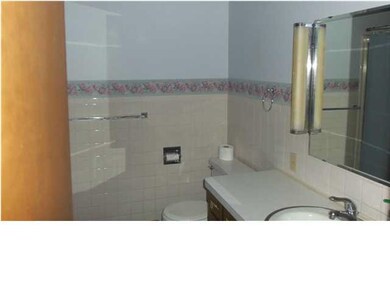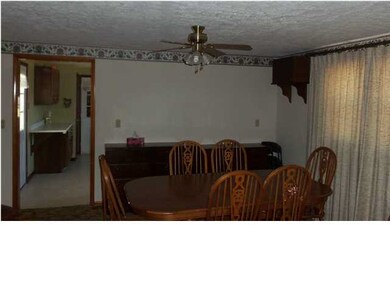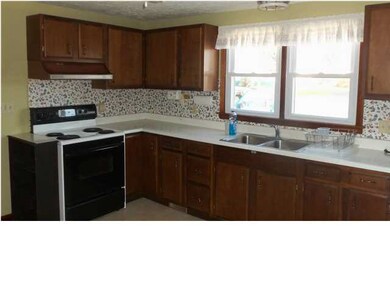
2111 E National Hwy Washington, IN 47501
Highlights
- Ranch Style House
- 4 Car Detached Garage
- Forced Air Heating and Cooling System
- Wood Flooring
- En-Suite Primary Bedroom
- Level Lot
About This Home
As of May 2019Don't miss out on this edge of town, 2.048 acres, vinyl sided home w/vinyl tilt-in windows, att grg + det 2.5 car grg, lrg living/dining room combo, 4 to 5 bedrooms & 1.5 baths, extra kitchen in bsmt. Nice property, room to roam. Washer/dryer hook-ups on main level and bsmt.
Home Details
Home Type
- Single Family
Est. Annual Taxes
- $1,131
Year Built
- Built in 1958
Lot Details
- 2.05 Acre Lot
- Level Lot
Parking
- 4 Car Detached Garage
Home Design
- Ranch Style House
- Shingle Roof
- Composite Building Materials
- Vinyl Construction Material
Interior Spaces
- En-Suite Primary Bedroom
- Insulated Windows
- Disposal
- Partially Finished Basement
Flooring
- Wood
- Carpet
Utilities
- Forced Air Heating and Cooling System
- Heating System Uses Gas
- Cable TV Available
Listing and Financial Details
- Assessor Parcel Number 14-10-35-101-025.000-017
Ownership History
Purchase Details
Home Financials for this Owner
Home Financials are based on the most recent Mortgage that was taken out on this home.Purchase Details
Home Financials for this Owner
Home Financials are based on the most recent Mortgage that was taken out on this home.Similar Homes in Washington, IN
Home Values in the Area
Average Home Value in this Area
Purchase History
| Date | Type | Sale Price | Title Company |
|---|---|---|---|
| Grant Deed | $149,000 | -- | |
| Deed | $125,500 | The Daviess Co Abstract Co | |
| Deed | $125,500 | The Daviess Co Abstract Co |
Property History
| Date | Event | Price | Change | Sq Ft Price |
|---|---|---|---|---|
| 05/14/2019 05/14/19 | Sold | $149,000 | -0.3% | $91 / Sq Ft |
| 04/12/2019 04/12/19 | Pending | -- | -- | -- |
| 04/09/2019 04/09/19 | For Sale | $149,500 | +19.1% | $91 / Sq Ft |
| 05/30/2013 05/30/13 | Sold | $125,500 | -3.4% | $77 / Sq Ft |
| 04/17/2013 04/17/13 | Pending | -- | -- | -- |
| 04/02/2013 04/02/13 | For Sale | $129,900 | -- | $79 / Sq Ft |
Tax History Compared to Growth
Tax History
| Year | Tax Paid | Tax Assessment Tax Assessment Total Assessment is a certain percentage of the fair market value that is determined by local assessors to be the total taxable value of land and additions on the property. | Land | Improvement |
|---|---|---|---|---|
| 2024 | $1,458 | $145,100 | $10,200 | $134,900 |
| 2023 | $1,871 | $139,900 | $10,200 | $129,700 |
| 2022 | $1,639 | $119,200 | $10,200 | $109,000 |
| 2021 | $1,484 | $108,900 | $10,200 | $98,700 |
| 2020 | $1,295 | $100,400 | $10,200 | $90,200 |
| 2019 | $1,044 | $93,400 | $10,200 | $83,200 |
| 2018 | $1,013 | $91,500 | $10,200 | $81,300 |
| 2017 | $1,001 | $90,600 | $10,200 | $80,400 |
| 2016 | $951 | $88,500 | $10,200 | $78,300 |
| 2014 | $1,128 | $94,000 | $10,200 | $83,800 |
| 2013 | $1,128 | $92,300 | $10,200 | $82,100 |
Agents Affiliated with this Home
-
Shelley Brinson

Seller's Agent in 2019
Shelley Brinson
Century 21 Classic Realty
(812) 486-8317
234 Total Sales
-
K
Buyer's Agent in 2019
Kyle Sermersheim
ERA FIRST ADVANTAGE REALTY, INC
-
Anna Lou Chapman

Seller's Agent in 2013
Anna Lou Chapman
RE/MAX
(812) 486-6031
187 Total Sales
-
Phil Corrona

Buyer's Agent in 2013
Phil Corrona
Fathom Realty IN, LLC
(812) 890-9764
127 Total Sales
Map
Source: Indiana Regional MLS
MLS Number: 884285
APN: 14-10-35-101-025.000-017
- 2105 E National Hwy
- Lot 19 Deerfield S D Section 5
- Lot 11 Deerfield S D Section 5
- Lot 15 Deerfield S D Section 5
- 9 Deerfield Ln
- Lot 18 Deerfield S D Section 5
- Lot 12 Deerfield S D Section 5
- 1 Ct
- 1504 E National Hwy
- 2007 Grand Ave
- 209 Eastside Park Rd
- 1421 State St
- 1412 E National Hwy
- 0 Hillside Dr Unit 11239894
- 9 Beacon Way
- 0 State Road 257 Unit 202519336
- 1310 E Vantrees St
- 1310 E van Trees St
- 2413 Cynthia Ct
- 2124 Lakeview Dr
