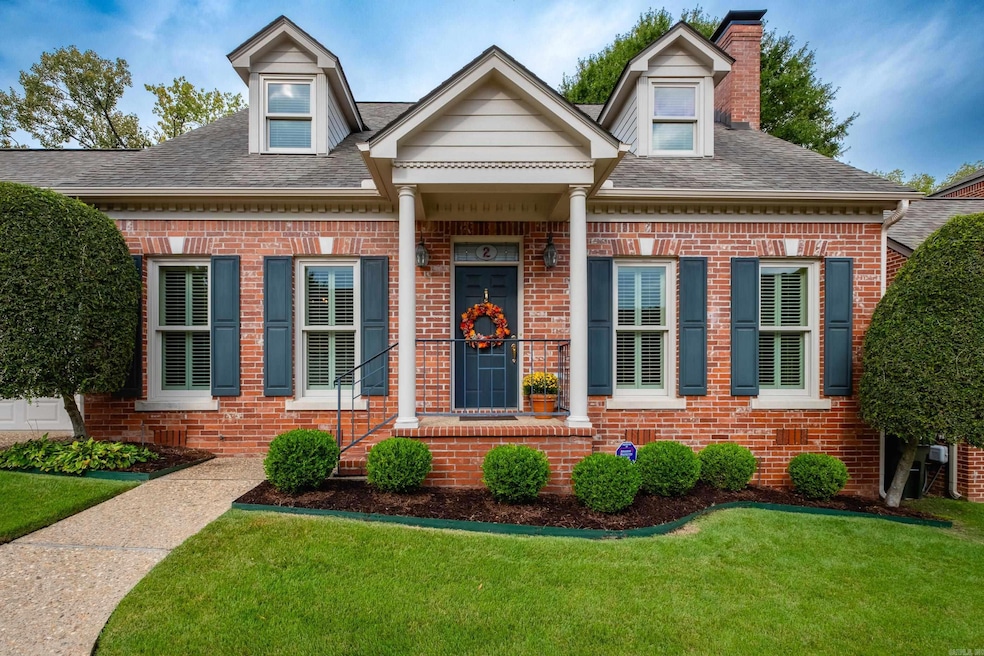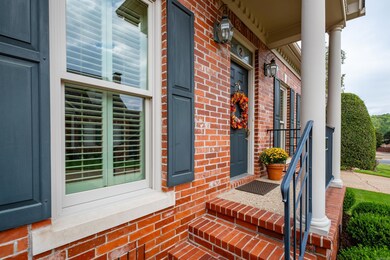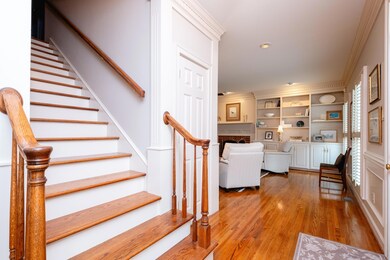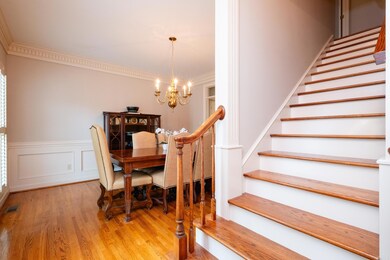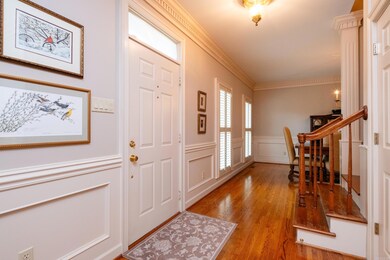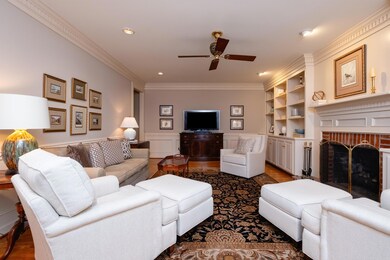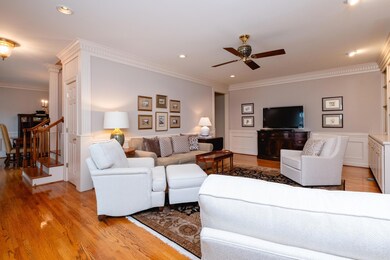
2111 Hinson Rd Little Rock, AR 72212
Pleasant Valley NeighborhoodHighlights
- Traditional Architecture
- Main Floor Primary Bedroom
- Granite Countertops
- Wood Flooring
- Separate Formal Living Room
- 4-minute walk to Marlowe Manor Neighborhood Park
About This Home
As of May 2025Wonderful one owner 'patio home' centrally located off Hinson. 1,645 square feet on the first floor has a great layout with 9 foot ceilings, site finished hardwood floors and the master bedroom. The living room has wonderful light, built in cabinets and shelves and a wood burning fireplace with gas logs. The kitchen has granite countertops, Thermadore appliances, Bosch dishwasher and plenty of cabinet space. The master is spacious with a large master bath with two walk in closets, separate tub and shower and two sinks. A laundry room and half bath is also found on the first floor. The second floor has two bedrooms and a full bath along with walk in closets and cedar closet. The second floor also has a 200 square feet heated and cooled room that is not included in the overall square footage that would be a great man cave or craft room. Walk out storage is also found. Plantation shutters. New aluminum clad/wood windows. Lower package HVAC 2019, upper HVAC 2015. Great community of neighbors.
Last Agent to Sell the Property
Adkins & Associates Real Estate Listed on: 09/26/2024
Home Details
Home Type
- Single Family
Est. Annual Taxes
- $2,665
Year Built
- Built in 1994
Lot Details
- Partially Fenced Property
- Wood Fence
- Brick Fence
- Landscaped
- Level Lot
- Sprinkler System
HOA Fees
- $200 Monthly HOA Fees
Home Design
- Traditional Architecture
- Brick Exterior Construction
- Architectural Shingle Roof
Interior Spaces
- 2,544 Sq Ft Home
- 2-Story Property
- Built-in Bookshelves
- Ceiling Fan
- Wood Burning Fireplace
- Gas Log Fireplace
- Insulated Windows
- Window Treatments
- Insulated Doors
- Separate Formal Living Room
- Formal Dining Room
- Workshop
- Crawl Space
- Attic Floors
Kitchen
- Breakfast Bar
- Built-In Double Oven
- Stove
- Gas Range
- Dishwasher
- Granite Countertops
- Disposal
Flooring
- Wood
- Carpet
- Tile
Bedrooms and Bathrooms
- 3 Bedrooms
- Primary Bedroom on Main
- Walk-In Closet
- Walk-in Shower
Laundry
- Laundry Room
- Washer and Gas Dryer Hookup
Home Security
- Home Security System
- Fire and Smoke Detector
Parking
- 2 Car Garage
- Automatic Garage Door Opener
Utilities
- Forced Air Zoned Heating and Cooling System
- Underground Utilities
- Gas Water Heater
- Cable TV Available
Additional Features
- Energy-Efficient Insulation
- Patio
Community Details
- Other Mandatory Fees
- On-Site Maintenance
Ownership History
Purchase Details
Purchase Details
Home Financials for this Owner
Home Financials are based on the most recent Mortgage that was taken out on this home.Purchase Details
Similar Homes in the area
Home Values in the Area
Average Home Value in this Area
Purchase History
| Date | Type | Sale Price | Title Company |
|---|---|---|---|
| Interfamily Deed Transfer | -- | Standard Abstract & Title Co | |
| Warranty Deed | -- | Pulaski County Title | |
| Warranty Deed | -- | Pulaski County Title | |
| Deed | $298,000 | Pulaski County Title | |
| Interfamily Deed Transfer | -- | -- |
Mortgage History
| Date | Status | Loan Amount | Loan Type |
|---|---|---|---|
| Open | $238,400 | Adjustable Rate Mortgage/ARM |
Property History
| Date | Event | Price | Change | Sq Ft Price |
|---|---|---|---|---|
| 05/28/2025 05/28/25 | Sold | $270,150 | -38.2% | $124 / Sq Ft |
| 05/23/2025 05/23/25 | For Sale | $436,800 | +53.2% | $173 / Sq Ft |
| 03/27/2025 03/27/25 | Pending | -- | -- | -- |
| 03/15/2025 03/15/25 | Price Changed | $285,200 | -8.0% | $131 / Sq Ft |
| 01/28/2025 01/28/25 | For Sale | $310,000 | -17.9% | $143 / Sq Ft |
| 11/21/2024 11/21/24 | Sold | $377,500 | -2.6% | $148 / Sq Ft |
| 10/12/2024 10/12/24 | Pending | -- | -- | -- |
| 09/26/2024 09/26/24 | For Sale | $387,500 | +115.3% | $152 / Sq Ft |
| 12/29/2021 12/29/21 | Sold | $180,000 | -20.0% | $108 / Sq Ft |
| 10/29/2021 10/29/21 | For Sale | $225,000 | -9.3% | $135 / Sq Ft |
| 09/26/2019 09/26/19 | Sold | $248,000 | -0.8% | $102 / Sq Ft |
| 09/03/2019 09/03/19 | Pending | -- | -- | -- |
| 08/14/2019 08/14/19 | Price Changed | $249,900 | -3.8% | $103 / Sq Ft |
| 05/09/2019 05/09/19 | For Sale | $259,900 | -- | $107 / Sq Ft |
Tax History Compared to Growth
Tax History
| Year | Tax Paid | Tax Assessment Tax Assessment Total Assessment is a certain percentage of the fair market value that is determined by local assessors to be the total taxable value of land and additions on the property. | Land | Improvement |
|---|---|---|---|---|
| 2023 | $2,802 | $57,771 | $15,200 | $42,571 |
| 2022 | $2,802 | $57,771 | $15,200 | $42,571 |
| 2021 | $2,822 | $45,690 | $6,500 | $39,190 |
| 2020 | $2,427 | $45,690 | $6,500 | $39,190 |
| 2019 | $2,427 | $45,690 | $6,500 | $39,190 |
| 2018 | $2,452 | $45,690 | $6,500 | $39,190 |
| 2017 | $2,452 | $45,690 | $6,500 | $39,190 |
| 2016 | $2,452 | $46,540 | $9,400 | $37,140 |
| 2015 | $2,806 | $40,032 | $9,400 | $30,632 |
| 2014 | $2,806 | $40,032 | $9,400 | $30,632 |
Agents Affiliated with this Home
-
Lance Cook

Seller's Agent in 2025
Lance Cook
Cook and Company
(501) 516-4036
105 Total Sales
-
Angela Allen - Eggers

Seller's Agent in 2025
Angela Allen - Eggers
Crye-Leike
(501) 690-2009
1 in this area
210 Total Sales
-
Sarah Manning

Buyer's Agent in 2025
Sarah Manning
CBRPM Conway
(501) 765-2088
2 in this area
139 Total Sales
-
Edward Loveless

Seller's Agent in 2024
Edward Loveless
Adkins & Associates Real Estate
(501) 952-6622
12 in this area
139 Total Sales
-
Wally Loveless

Seller Co-Listing Agent in 2024
Wally Loveless
Adkins & Associates Real Estate
(501) 960-8014
10 in this area
94 Total Sales
-
Laura Gerstner

Buyer's Agent in 2024
Laura Gerstner
Engel & Völkers
(501) 246-2470
1 in this area
29 Total Sales
Map
Source: Cooperative Arkansas REALTORS® MLS
MLS Number: 24035414
APN: 43L-097-02-001-00
- 2112 Hinson Rd
- 47 Windsor Ct
- 63 Valley Estates Ct
- 42 Windsor Ct Unit 42
- 19 Windborough Ct
- 7 Keswick Cove
- 14 Pointe Clear Dr
- 13720 Windsor Rd
- 1508 Hillsborough Ln
- 2009 Beckenham Cove
- 12605 Janelle Ct
- 1 Tam o Shanter Ct
- Lot 93 Chelsea Rd
- 11 La Scala Ct
- 13101 Morrison Rd
- 21 La Scala Ct
- Lot 89 Beckenham Dr
- 23 Morrison Ct
- 2110 Westport Loop
- 11 Mountain View Ct
