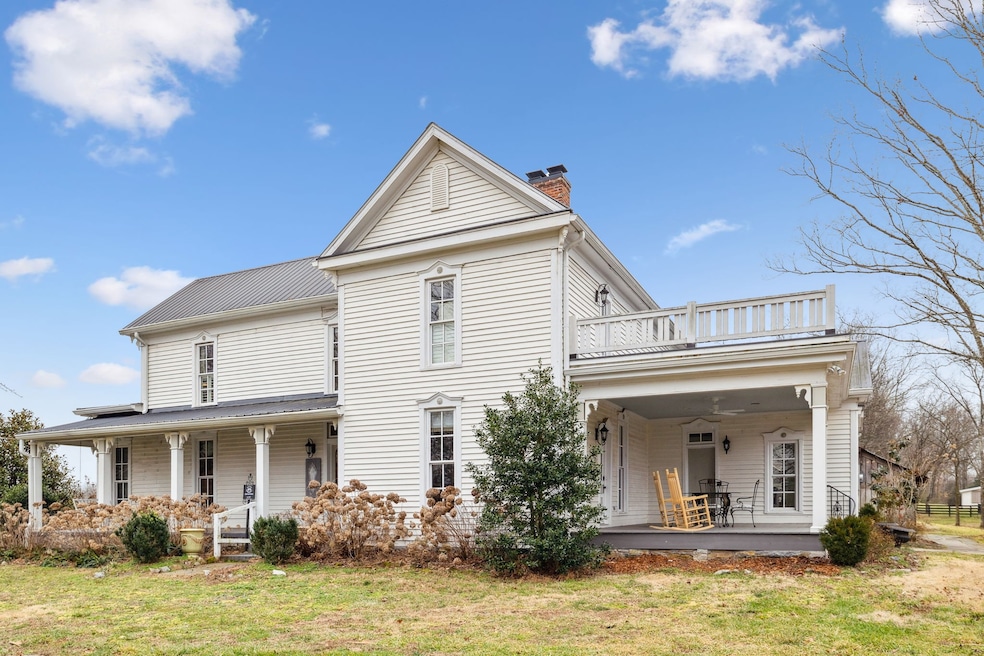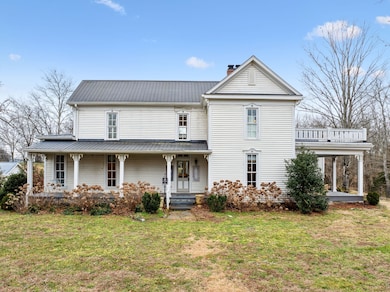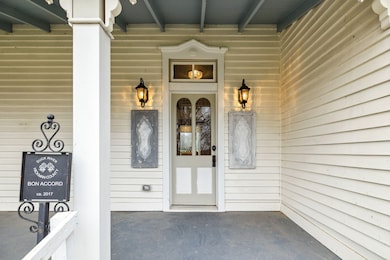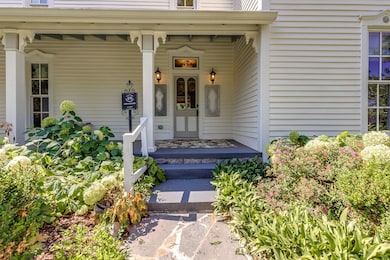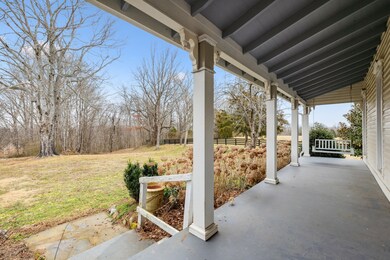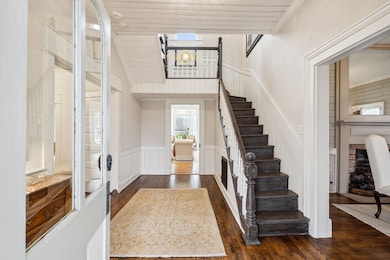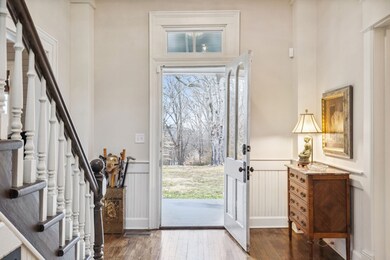2111 Hoovers Rd Duck River, TN 38454
Estimated payment $12,908/month
Highlights
- Guest House
- Stables
- 45.01 Acre Lot
- Barn
- Home fronts a pond
- Wooded Lot
About This Home
This picturesque 45-acre property encompasses gently rolling pastures framed by board fencing and is anchored by a charming 3-bedroom, 2.5-bath Victorian home. Originally constructed in the early 1800s, the home underwent a significant rebuild in 1905 and has been meticulously renovated twice—first in 2017 and most recently in 2024—to preserve its historic character while incorporating modern elegance. The home features charming details including multiple porches that offer sweeping views of the surrounding landscape of pastures, paddocks, and spring-fed pond that is stocked and ready for use. The property also boasts a well-appointed four-stall barn with tack room, wash bay, hay loft and office/gym space that incorporate timber from the original barn. Updated in 2024, the beautifully renovated and furnished one-bedroom bunkhouse, includes modern appliances, laundry room, and city water. The bunkhouse has notably served as a creative retreat for recording artists in recent years. Furthermore, the property also possesses several historic structures, including a salthouse/smokehouse that dates back 150 years. This enchanting property is truly one-of-a-kind, offering a serene retreat and an opportunity to appreciate the history and splendor of the area.
Last Listed By
McEwen Group Brokerage Phone: 6157071061 License #348479 Listed on: 02/07/2025
Home Details
Home Type
- Single Family
Est. Annual Taxes
- $3,013
Year Built
- Built in 1830
Lot Details
- 45.01 Acre Lot
- Home fronts a pond
- Split Rail Fence
- Level Lot
- Wooded Lot
Parking
- 3 Car Garage
- Garage Door Opener
Home Design
- Victorian Architecture
- Metal Roof
- Wood Siding
Interior Spaces
- 3,225 Sq Ft Home
- Property has 1 Level
- Wet Bar
- Ceiling Fan
- 2 Fireplaces
- Wood Burning Fireplace
- Gas Fireplace
- Separate Formal Living Room
- Interior Storage Closet
- Tile Flooring
- Crawl Space
- Security Gate
Kitchen
- Microwave
- Ice Maker
- Dishwasher
Bedrooms and Bathrooms
- 3 Bedrooms | 1 Main Level Bedroom
- Walk-In Closet
- In-Law or Guest Suite
Laundry
- Dryer
- Washer
Outdoor Features
- Patio
- Storm Cellar or Shelter
- Porch
Schools
- Centerville Elementary School
- East Hickman Middle School
- East Hickman High School
Utilities
- Cooling Available
- Central Heating
- Water Filtration System
- Septic Tank
- High Speed Internet
Additional Features
- Guest House
- Barn
- Stables
Community Details
- No Home Owners Association
Listing and Financial Details
- Assessor Parcel Number 041138 03500 00003138
Map
Home Values in the Area
Average Home Value in this Area
Tax History
| Year | Tax Paid | Tax Assessment Tax Assessment Total Assessment is a certain percentage of the fair market value that is determined by local assessors to be the total taxable value of land and additions on the property. | Land | Improvement |
|---|---|---|---|---|
| 2024 | -- | $129,200 | -- | -- |
| 2023 | $0 | $129,200 | $0 | $0 |
| 2022 | $3,013 | $129,200 | $0 | $0 |
| 2021 | $2,864 | $102,275 | $0 | $0 |
| 2020 | $2,864 | $102,275 | $0 | $0 |
| 2019 | $1,939 | $68,525 | $0 | $0 |
| 2018 | $1,919 | $68,525 | $0 | $0 |
| 2017 | $780 | $26,525 | $0 | $0 |
| 2016 | $780 | $26,525 | $0 | $0 |
| 2014 | $673 | $26,514 | $0 | $0 |
Property History
| Date | Event | Price | Change | Sq Ft Price |
|---|---|---|---|---|
| 02/13/2025 02/13/25 | For Sale | $2,385,000 | 0.0% | -- |
| 02/07/2025 02/07/25 | For Sale | $2,385,000 | -- | $740 / Sq Ft |
Purchase History
| Date | Type | Sale Price | Title Company |
|---|---|---|---|
| Warranty Deed | $1,850,000 | None Listed On Document | |
| Warranty Deed | $240,000 | None Available | |
| Warranty Deed | $154,250 | None Available | |
| Quit Claim Deed | -- | None Available | |
| Deed | -- | -- | |
| Deed | $72,000 | -- | |
| Deed | $2,300 | -- |
Mortgage History
| Date | Status | Loan Amount | Loan Type |
|---|---|---|---|
| Open | $1,200,000 | New Conventional | |
| Previous Owner | $549,000 | Stand Alone Refi Refinance Of Original Loan | |
| Previous Owner | $578,000 | Construction |
Source: Realtracs
MLS Number: 2789248
APN: 138-035.00
- 1720 Bratton Ln
- 1737 Bratton Ln
- 0 Buck Branch Rd
- 3987 Akin Ridge Rd
- 4094 Akin Ridge Rd
- 3249 Mobley Ridge Rd
- 0 Akin Ridge Rd
- 3A Akin Ridge Rd
- 4B Akin Ridge Rd
- 3B Akin Ridge Rd
- 4A Akin Ridge Rd
- 2724 She Boss Rd
- 0 Mobley Ridge Unit RTC2887694
- 0 She Boss Rd
- 0 Primm Springs Rd
- 3635 Old Williamsport Rd
- 5148 Jones Valley Rd Unit 5150
- 8745 Heather Ln
- 5077 Southpoint Ridge Rd
