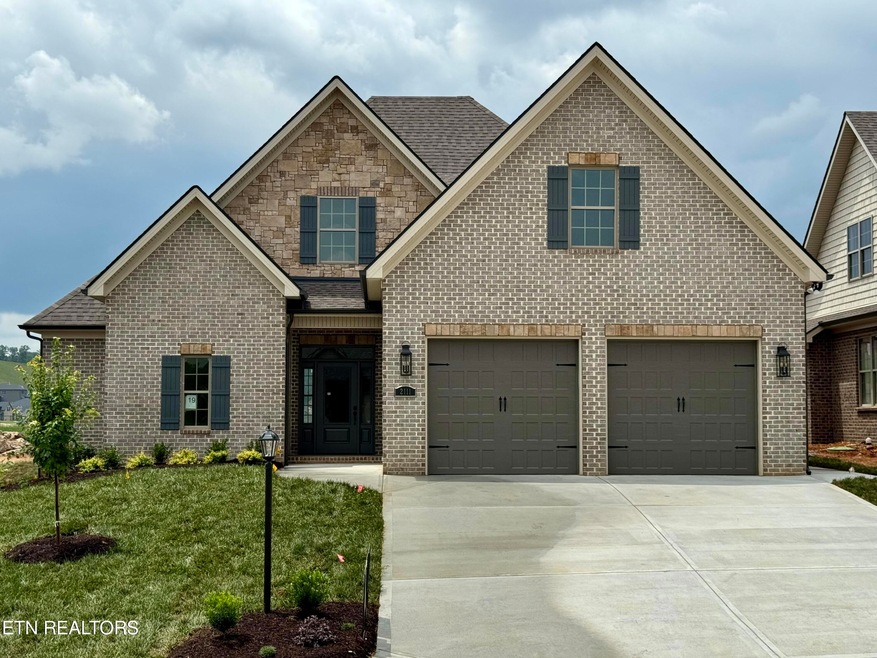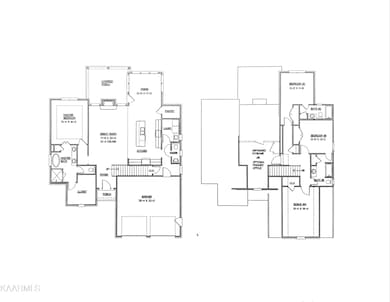
2111 Lantern Park Ln Knoxville, TN 37932
Hardin Valley NeighborhoodHighlights
- Landscaped Professionally
- Recreation Room
- Wood Flooring
- Hardin Valley Elementary School Rated A-
- Traditional Architecture
- Main Floor Primary Bedroom
About This Home
As of March 2025Top quality all brick home by one of Knoxville's premier builders. This Turnberry home features open floor plan, bright eat-in kitchen w/ granite countertops - stainless appliances - tile backsplash - under cabinet lighting & walk-in pantry flows into great room w/ 10-ft ceiling and gas logs stone fireplace, MBR on main w/ 10-Ft trey ceiling and luxurious bath (free standing tub - tile shower - double vanity w/ granite top & large walk-in closet), 2nd floor has 2 bedrooms - 2 full baths - bonus room or 4th bedroom and office/flex room, covered back deck w/ stained tongue & groove ceiling, hardwood and tile floors, rich moldings, dual gas HVAC, tankless gas water heater, security system, rough-in central vac, 2-car garage, sodded yard, irrigation, buyers required to pay a one time initial contribution fee of $500 to HOA at closing, estimated completion date July/August 2024. Additional info at www.Lantern-Park.com
Home Details
Home Type
- Single Family
Year Built
- Built in 2024
Lot Details
- 8,186 Sq Ft Lot
- Landscaped Professionally
HOA Fees
- $25 Monthly HOA Fees
Parking
- 2 Car Garage
- Garage Door Opener
Home Design
- Traditional Architecture
- Brick Exterior Construction
Interior Spaces
- 2,904 Sq Ft Home
- Tray Ceiling
- Gas Log Fireplace
- Stone Fireplace
- Vinyl Clad Windows
- Insulated Windows
- Great Room
- Recreation Room
- Bonus Room
- Storage Room
- Utility Room
- Crawl Space
Kitchen
- Eat-In Kitchen
- Breakfast Bar
- Stove
- Range
- Microwave
- Dishwasher
- Kitchen Island
- Disposal
Flooring
- Wood
- Carpet
- Tile
Bedrooms and Bathrooms
- 4 Bedrooms
- Primary Bedroom on Main
- Walk-In Closet
- Walk-in Shower
Laundry
- Laundry Room
- Washer and Dryer Hookup
Home Security
- Home Security System
- Fire and Smoke Detector
Outdoor Features
- Covered patio or porch
Schools
- Hardin Valley Elementary And Middle School
- Hardin Valley Academy High School
Utilities
- Zoned Heating and Cooling System
- Heating System Uses Natural Gas
- Tankless Water Heater
- Internet Available
- Cable TV Available
Community Details
- Lantern Park Subdivision
- Mandatory home owners association
Similar Homes in Knoxville, TN
Home Values in the Area
Average Home Value in this Area
Property History
| Date | Event | Price | Change | Sq Ft Price |
|---|---|---|---|---|
| 03/31/2025 03/31/25 | Sold | $693,000 | +2.4% | $239 / Sq Ft |
| 03/08/2024 03/08/24 | Pending | -- | -- | -- |
| 02/19/2024 02/19/24 | For Sale | $676,500 | 0.0% | $233 / Sq Ft |
| 10/05/2023 10/05/23 | Pending | -- | -- | -- |
| 08/25/2023 08/25/23 | For Sale | $676,500 | -- | $233 / Sq Ft |
Tax History Compared to Growth
Agents Affiliated with this Home
-
Rusty Ensor

Seller's Agent in 2025
Rusty Ensor
Volunteer Realty
(865) 803-3750
18 in this area
297 Total Sales
-
Terry Goodson
T
Buyer's Agent in 2025
Terry Goodson
Realty Executives Associates
(865) 696-2759
13 in this area
114 Total Sales
Map
Source: East Tennessee REALTORS® MLS
MLS Number: 1237696
- 2123 Lantern Park Ln
- 2119 Lantern Park Ln
- 2127 Lantern Park Ln
- 2110 Lantern Park Ln
- 2131 Lantern Park Ln
- 2134 Lantern Park Ln
- 2125 Mission Hill Ln
- 2121 Mission Hill Ln
- 2117 Mission Hill Ln
- 2107 Lantern Park Ln
- 12026 (Lot 37) Deer Crossing Dr
- 12021 (Lot 31) Deer Crossing Dr
- 12033 (Lot 29) Deer Crossing Dr
- 11952 Hardin Valley Rd
- 2124 White Sycamore (Lot 27) Ln
- 12014 (Lot 35) Deer Crossing Dr
- Lot 17 White Sycamore Ln
- 1901 English Ivy Ln
- 2233 Willow Leaf (Lot 5) Ln
- 12014 Salt Creek Ln

