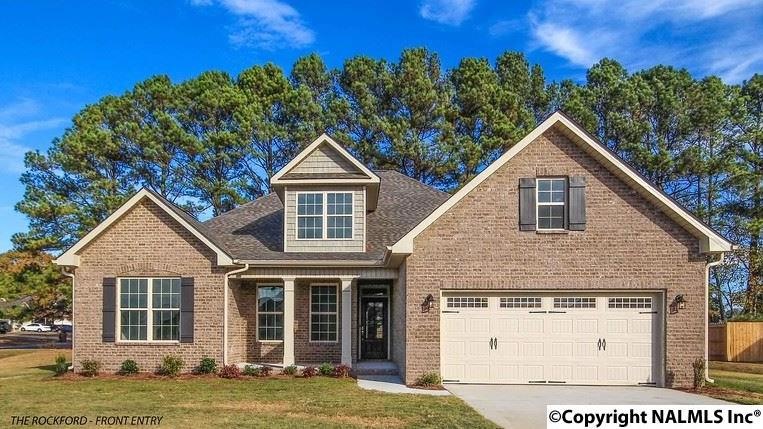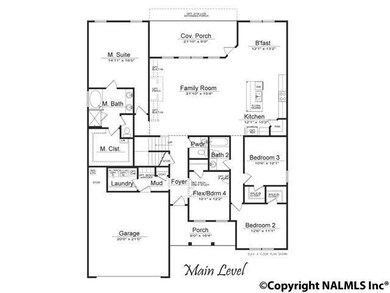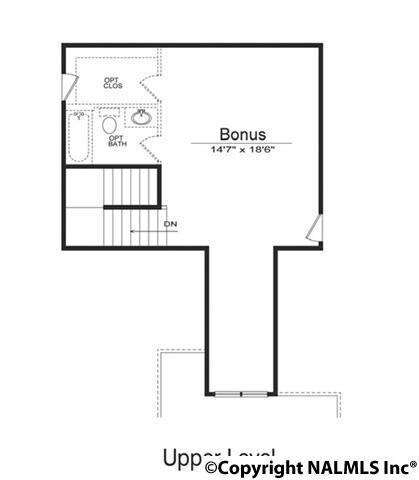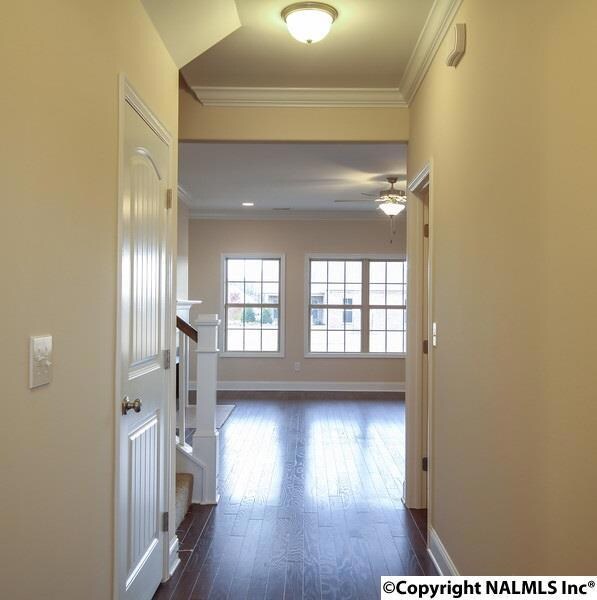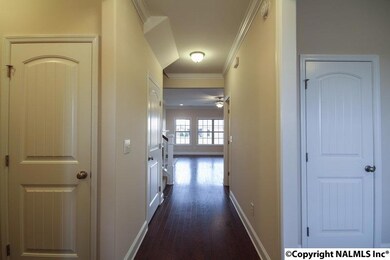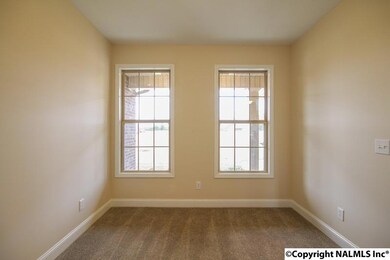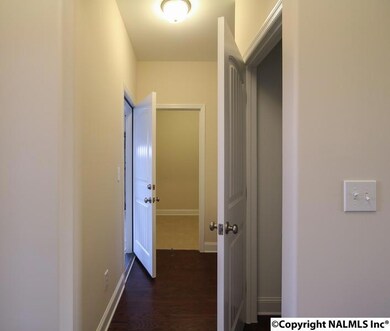
2111 Milk Run Trail SW Huntsville, AL 35803
Estimated Value: $392,000 - $439,000
Highlights
- Home Under Construction
- Traditional Architecture
- Double Pane Windows
- Farley Elementary School Rated 9+
- Main Floor Primary Bedroom
- High-Efficiency Water Heater
About This Home
As of May 2018This home has it all! The location, the looks, and the price! It's no wonder why this is the BEST SELLING FLOOR PLAN! You'll love the expansive great room with wall of windows flooding this home with natural light. You'll love cooking in this kitchen with an oversized island, stainless steel appliances, and a large corner pantry. The MASTER RETREAT is isolated off the back of the home and the bedrooms have walk-in closets. GO BIG with an optional BONUS ROOM! Invest in a NEW home to have low maintenance, energy efficiency, and a builder's home warranty. Select your custom touches and make this plan YOUR HOME! Proposed.
Last Agent to Sell the Property
Terri Matteson
Coldwell Banker First License #48320 Listed on: 12/13/2017
Home Details
Home Type
- Single Family
Est. Annual Taxes
- $4,264
Year Built
- 2018
Lot Details
- 0.3 Acre Lot
HOA Fees
- $33 Monthly HOA Fees
Home Design
- Traditional Architecture
- Slab Foundation
Interior Spaces
- 2,270 Sq Ft Home
- Gas Log Fireplace
- Double Pane Windows
Bedrooms and Bathrooms
- 4 Bedrooms
- Primary Bedroom on Main
Schools
- Challenger Elementary School
- Grissom High School
Utilities
- Central Heating and Cooling System
- Thermostat
- High-Efficiency Water Heater
Community Details
- The Dairy Association
- The Dairy Subdivision
Listing and Financial Details
- Tax Lot 77
- Assessor Parcel Number 00000000000003000
Ownership History
Purchase Details
Purchase Details
Home Financials for this Owner
Home Financials are based on the most recent Mortgage that was taken out on this home.Similar Homes in the area
Home Values in the Area
Average Home Value in this Area
Purchase History
| Date | Buyer | Sale Price | Title Company |
|---|---|---|---|
| Russell Living Trust | $304,000 | None Available | |
| Watson James L | $260,027 | Law Firm Title & Closing Ser |
Property History
| Date | Event | Price | Change | Sq Ft Price |
|---|---|---|---|---|
| 03/19/2019 03/19/19 | Off Market | $262,277 | -- | -- |
| 05/31/2018 05/31/18 | Sold | $262,277 | 0.0% | $116 / Sq Ft |
| 12/13/2017 12/13/17 | Pending | -- | -- | -- |
| 12/13/2017 12/13/17 | For Sale | $262,277 | -- | $116 / Sq Ft |
Tax History Compared to Growth
Tax History
| Year | Tax Paid | Tax Assessment Tax Assessment Total Assessment is a certain percentage of the fair market value that is determined by local assessors to be the total taxable value of land and additions on the property. | Land | Improvement |
|---|---|---|---|---|
| 2024 | $4,264 | $73,520 | $13,000 | $60,520 |
| 2023 | $4,264 | $71,540 | $13,000 | $58,540 |
| 2022 | $3,792 | $65,380 | $13,000 | $52,380 |
| 2021 | $1,719 | $30,460 | $6,500 | $23,960 |
| 2020 | $1,544 | $27,440 | $4,000 | $23,440 |
| 2019 | $1,544 | $27,440 | $4,000 | $23,440 |
| 2018 | $535 | $9,220 | $0 | $0 |
| 2017 | $0 | $0 | $0 | $0 |
Agents Affiliated with this Home
-

Seller's Agent in 2018
Terri Matteson
Coldwell Banker First
-
Teresa Rexing

Buyer's Agent in 2018
Teresa Rexing
RE/MAX
(256) 714-5902
115 Total Sales
Map
Source: ValleyMLS.com
MLS Number: 1083764
APN: 23-04-18-0-002-086.022
- 2104 Big Leaf Dr SW
- 12713 Oak South SW
- 12005 Bell Mountain Dr SW
- 13904 Wyandotte Dr SW
- 13919 Hurstland Dr SW
- 59 acre SW Green Cove Rd
- 2416 Woodhurst Dr SE
- 12311 Bell Rd SW
- 12313 Bell Rd SW
- 207 Marinawoods Dr SE Unit 6
- 2508 Bonnie Oaks Dr SW
- 14016 Mariellen Rd SW
- 13913 Clovis Cir SW
- 2823 Wynterhall Rd SE
- 2732 Wynterhall Rd SE
- 2518 Bonnie Oaks Dr SW
- 2613 Wynterhall Rd SE
- 2863 Wynterhall Rd SE
- 2426 Quail Ridge Ln SW
- 409 Hobbs Rd SE
- 2111 Milk Run Trail SW
- 2111 Milk Run Trail SW
- 2109 Milk Run Trail SW
- 2109 Milk Run Trail SW
- 2695 Milk Run Trail
- 2595 Holstein Ln
- 2695 Milk Run Trail SW
- 2112 Milk Run Trail SW
- 2107 Milk Run Trail SW
- 2107 Milk Run Trail SW
- 2816 Tobacco Barn Dr
- 2816 Tobacco Barn Dr SW
- 12611 Iron Rock Cir SW
- 2110 Milk Run Trail SW
- 12609 Iron Rock Cir SW
- 2112 Tobacco Barn Dr SW
- 12609 Iron Rock Cir SW
- 12606 Iron Rock Cir SW
- 12615 Iron Rock Cir SW
- 2108 Milk Run Trail SW
