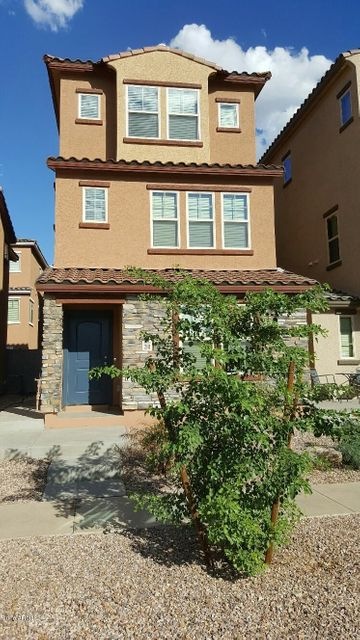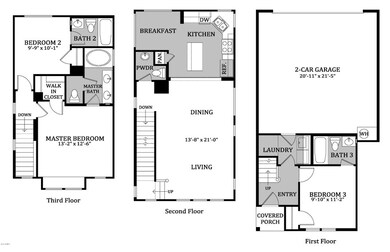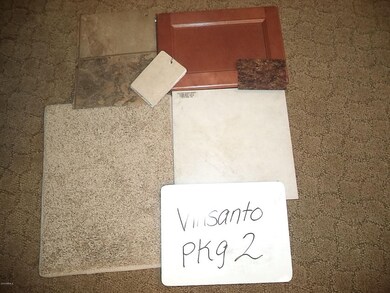
2111 N 77th Glen Phoenix, AZ 85035
Highlights
- Community Pool
- Double Pane Windows
- Community Playground
- Phoenix Coding Academy Rated A
- Dual Vanity Sinks in Primary Bathroom
- Tile Flooring
About This Home
As of December 2019Stainless Steel appliances, Washer/Dryer, refrigerator and window coverings are included in this home! 3 bed 3.5 bath, 2 car garage home offers a private low maintenance lifestyle. With the HOA taking care of the common areas and pool maintenance. This new home comes with a 10-year structural warranty, all of the energy star features Brand new cabinets, A/C units, flooring, and two tone paint, all in a new home environment.
Last Agent to Sell the Property
DRH Properties Inc License #SA035288000 Listed on: 09/30/2016

Last Buyer's Agent
Aaron Weeks
Coldwell Banker Realty License #SA637876000
Townhouse Details
Home Type
- Townhome
Est. Annual Taxes
- $1,600
Year Built
- Built in 2016
Lot Details
- 1,742 Sq Ft Lot
- Desert faces the front of the property
- Front Yard Sprinklers
HOA Fees
- $120 Monthly HOA Fees
Parking
- 2 Car Garage
Home Design
- Wood Frame Construction
- Tile Roof
- Stucco
Interior Spaces
- 1,407 Sq Ft Home
- 3-Story Property
- Double Pane Windows
- Low Emissivity Windows
- Vinyl Clad Windows
Kitchen
- Built-In Microwave
- ENERGY STAR Qualified Appliances
- Kitchen Island
Flooring
- Carpet
- Tile
- Vinyl
Bedrooms and Bathrooms
- 3 Bedrooms
- Primary Bathroom is a Full Bathroom
- 3.5 Bathrooms
- Dual Vanity Sinks in Primary Bathroom
Schools
- Manuel Pena Jr. Elementary School
- Trevor Browne High School
Utilities
- Central Air
- Heating Available
Listing and Financial Details
- Home warranty included in the sale of the property
- Tax Lot 203
- Assessor Parcel Number 102-38-233
Community Details
Overview
- Association fees include ground maintenance, street maintenance, front yard maint
- City Property Mgmt Association, Phone Number (602) 437-4777
- Built by DR Horton
- Vinsanto Subdivision, Lombardi Floorplan
Recreation
- Community Playground
- Community Pool
Ownership History
Purchase Details
Home Financials for this Owner
Home Financials are based on the most recent Mortgage that was taken out on this home.Purchase Details
Home Financials for this Owner
Home Financials are based on the most recent Mortgage that was taken out on this home.Similar Homes in Phoenix, AZ
Home Values in the Area
Average Home Value in this Area
Purchase History
| Date | Type | Sale Price | Title Company |
|---|---|---|---|
| Warranty Deed | $200,000 | Stewart Ttl & Tr Of Phoenix | |
| Special Warranty Deed | $154,990 | Dhi Title Agency |
Mortgage History
| Date | Status | Loan Amount | Loan Type |
|---|---|---|---|
| Previous Owner | $196,377 | FHA | |
| Previous Owner | $147,240 | New Conventional |
Property History
| Date | Event | Price | Change | Sq Ft Price |
|---|---|---|---|---|
| 07/11/2025 07/11/25 | Pending | -- | -- | -- |
| 07/08/2025 07/08/25 | Price Changed | $299,000 | -5.0% | $216 / Sq Ft |
| 06/25/2025 06/25/25 | Price Changed | $314,900 | -3.1% | $228 / Sq Ft |
| 06/01/2025 06/01/25 | For Sale | $325,000 | +62.5% | $235 / Sq Ft |
| 12/06/2019 12/06/19 | Sold | $200,000 | 0.0% | $145 / Sq Ft |
| 10/10/2019 10/10/19 | For Sale | $200,000 | +29.0% | $145 / Sq Ft |
| 11/30/2016 11/30/16 | Sold | $154,990 | 0.0% | $110 / Sq Ft |
| 10/16/2016 10/16/16 | Pending | -- | -- | -- |
| 10/10/2016 10/10/16 | Price Changed | $154,990 | -0.6% | $110 / Sq Ft |
| 10/01/2016 10/01/16 | Price Changed | $155,990 | -4.0% | $111 / Sq Ft |
| 09/30/2016 09/30/16 | For Sale | $162,407 | -- | $115 / Sq Ft |
Tax History Compared to Growth
Tax History
| Year | Tax Paid | Tax Assessment Tax Assessment Total Assessment is a certain percentage of the fair market value that is determined by local assessors to be the total taxable value of land and additions on the property. | Land | Improvement |
|---|---|---|---|---|
| 2025 | $2,127 | $13,718 | -- | -- |
| 2024 | $2,181 | $13,065 | -- | -- |
| 2023 | $2,181 | $22,620 | $4,520 | $18,100 |
| 2022 | $2,048 | $17,580 | $3,510 | $14,070 |
| 2021 | $2,090 | $16,670 | $3,330 | $13,340 |
| 2020 | $1,973 | $15,410 | $3,080 | $12,330 |
| 2019 | $1,884 | $13,600 | $2,720 | $10,880 |
| 2018 | $1,968 | $13,470 | $2,690 | $10,780 |
| 2017 | $1,877 | $12,380 | $2,470 | $9,910 |
| 2016 | $293 | $2,760 | $2,760 | $0 |
| 2015 | $292 | $2,224 | $2,224 | $0 |
Agents Affiliated with this Home
-
Carla Dielman
C
Seller's Agent in 2025
Carla Dielman
eXp Realty
(602) 790-8730
10 Total Sales
-
Alicia Torres
A
Seller Co-Listing Agent in 2025
Alicia Torres
eXp Realty
(480) 390-8622
15 Total Sales
-
A
Seller's Agent in 2019
Aaron Weeks
Coldwell Banker Realty
-
Jillian Kinsala

Buyer's Agent in 2019
Jillian Kinsala
Long Realty Old Town
(916) 337-8280
30 Total Sales
-
J
Buyer's Agent in 2019
Jillian Ray
Long Realty Jasper Associates
-
Jose Cruz
J
Seller's Agent in 2016
Jose Cruz
DRH Properties Inc
(480) 905-2203
167 Total Sales
Map
Source: Arizona Regional Multiple Listing Service (ARMLS)
MLS Number: 5504732
APN: 102-38-233
- 2118 N 77th Ln
- 2013 N 77th Glen
- 2019 N 78th Ave
- 7769 W Bonitos Dr
- 7718 W Pipestone Place
- 7720 W Pipestone Place
- 7827 W Cypress St
- 7807 W Palm Ln
- 1836 N 77th Glen
- 1733 N 77th Dr
- 7750 W Terri Lee Dr
- 7734 W Terri Lee Dr
- 1624 N 77th Glen
- 2315 N 73rd Dr
- 1645 N 73rd Dr
- 7325 W Wilshire Dr
- 1602 N 73rd Dr
- 1449 N 80th Ln Unit BLD28
- 1441 N 80th Ln Unit BLD28
- 8119 W Lynwood St


