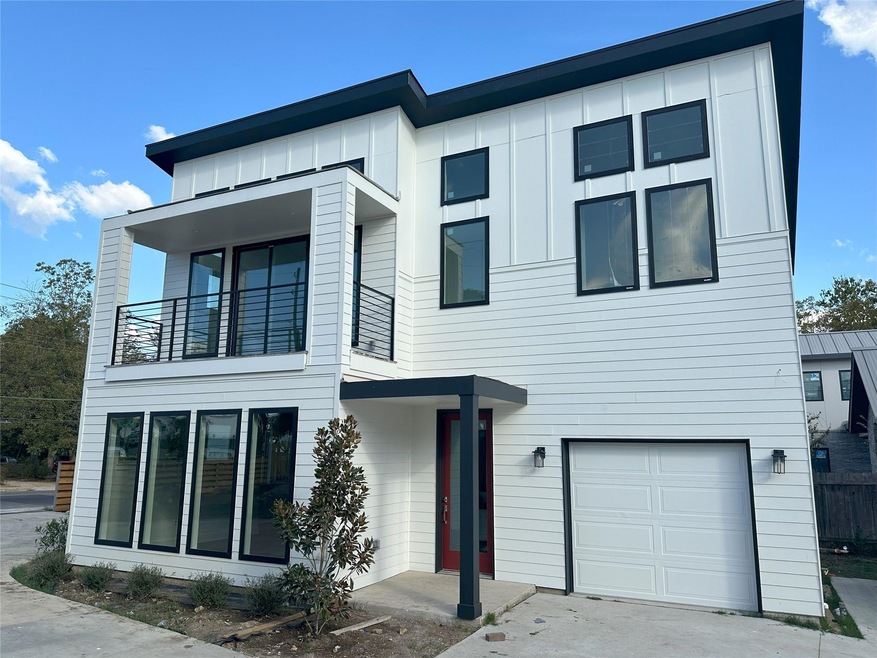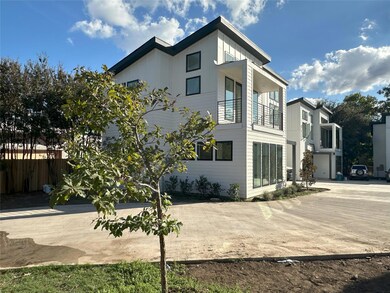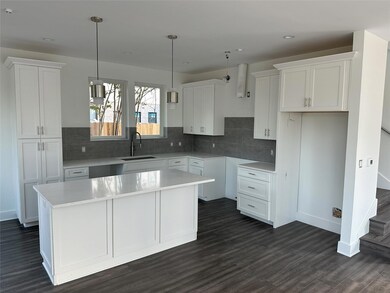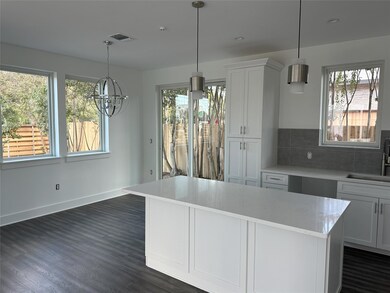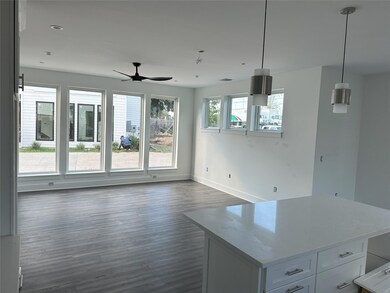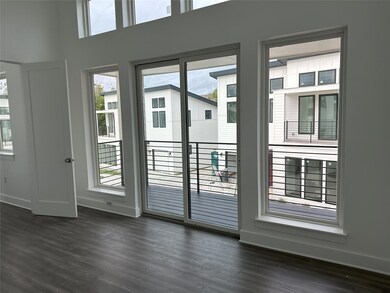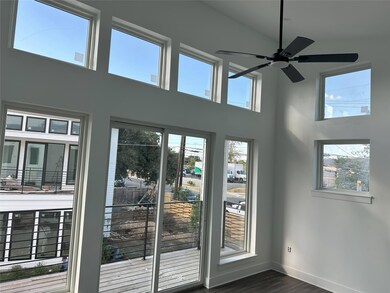2111 Prather Ln Unit 4 Austin, TX 78704
South Lamar NeighborhoodEstimated payment $5,016/month
Highlights
- New Construction
- Two Primary Bedrooms
- Open Floorplan
- Gourmet Kitchen
- Two Primary Bathrooms
- Property is near public transit
About This Home
Great South Austin Location in highly sought-after 78704 zip code. New Construction, just being completed. Features include 2x6 exterior walls, Anderson Windows and Door Units, Energy Star Designer Appliances. Generous usage of large window walls providing natural light. Bedrooms with high vaulted ceilings. Primary Bedroom has private walk out balcony. Primary Bathroom with jetted tub and large walk in shower. Walk in closets. Hardwood Floors, throughout. Porcelain tile in bathrooms. Designer Kitchen, quartz counter tops, quality cabinets with dovetail drawer construction, full pull out drawers and soft close drawers/doors. Convenient to downtown, airport, parks, entertainment districts and transportation. This is a newly constructed small condominium regime in a great location and quality construction by a 3rd Generation Austin Builder.
Listing Agent
Lynn Johnson
Uptown Realty LLC Brokerage Phone: (512) 651-0505 License #0646358 Listed on: 11/26/2024
Property Details
Home Type
- Condominium
Est. Annual Taxes
- $5,964
Year Built
- Built in 2024 | New Construction
Lot Details
- Northwest Facing Home
- Back Yard Fenced
HOA Fees
- $150 Monthly HOA Fees
Parking
- 1 Car Attached Garage
- Attached Carport
- Front Facing Garage
- Garage Door Opener
- Shared Driveway
- Guest Parking
- Assigned Parking
- Community Parking Structure
Home Design
- Slab Foundation
- Frame Construction
- Composition Roof
- Membrane Roofing
- Cement Siding
- HardiePlank Type
Interior Spaces
- 1,523 Sq Ft Home
- 2-Story Property
- Open Floorplan
- Wired For Data
- Vaulted Ceiling
- Ceiling Fan
- Recessed Lighting
- Double Pane Windows
- ENERGY STAR Qualified Windows
- Insulated Windows
- Dining Room
- Stacked Washer and Dryer Hookup
Kitchen
- Gourmet Kitchen
- Open to Family Room
- Breakfast Bar
- Gas Range
- Range Hood
- Microwave
- Dishwasher
- Stainless Steel Appliances
- ENERGY STAR Qualified Appliances
- Kitchen Island
- Quartz Countertops
- Disposal
Flooring
- Wood
- Tile
Bedrooms and Bathrooms
- 2 Bedrooms
- Double Master Bedroom
- Dual Closets
- Walk-In Closet
- Two Primary Bathrooms
- Double Vanity
- Hydromassage or Jetted Bathtub
- Walk-in Shower
Home Security
- Security System Owned
- Smart Thermostat
Accessible Home Design
- Visitable
- Stepless Entry
Eco-Friendly Details
- Sustainability products and practices used to construct the property include see remarks
- ENERGY STAR Qualified Equipment
Outdoor Features
- Balcony
- Covered Patio or Porch
- Rain Gutters
Location
- Property is near public transit
- City Lot
Schools
- Joslin Elementary School
- Covington Middle School
- Crockett High School
Utilities
- Forced Air Zoned Heating and Cooling System
- Heat Pump System
- Separate Meters
- Underground Utilities
- High Speed Internet
Listing and Financial Details
- Assessor Parcel Number 04061207050000
Community Details
Overview
- Association fees include common area maintenance, insurance
- The Greystone At Prather Owners' Association
- Built by Greystone Custom Homes LLC
- Greystone/Prather Condos Subdivision
Security
- Carbon Monoxide Detectors
- Fire and Smoke Detector
- Fire Sprinkler System
Map
Home Values in the Area
Average Home Value in this Area
Tax History
| Year | Tax Paid | Tax Assessment Tax Assessment Total Assessment is a certain percentage of the fair market value that is determined by local assessors to be the total taxable value of land and additions on the property. | Land | Improvement |
|---|---|---|---|---|
| 2025 | $9,251 | $620,136 | $97,500 | $522,636 |
| 2023 | $9,251 | $328,360 | $130,000 | $198,360 |
| 2022 | $2,567 | $130,000 | $130,000 | $0 |
Property History
| Date | Event | Price | List to Sale | Price per Sq Ft |
|---|---|---|---|---|
| 07/12/2025 07/12/25 | Price Changed | $829,900 | 0.0% | $545 / Sq Ft |
| 07/12/2025 07/12/25 | For Sale | $829,900 | -10.8% | $545 / Sq Ft |
| 11/26/2024 11/26/24 | Off Market | -- | -- | -- |
| 11/26/2024 11/26/24 | For Sale | $929,900 | -- | $611 / Sq Ft |
Purchase History
| Date | Type | Sale Price | Title Company |
|---|---|---|---|
| Trustee Deed | $2,000,000 | None Listed On Document |
Source: Unlock MLS (Austin Board of REALTORS®)
MLS Number: 4271637
APN: 954776
- 2111 Prather Ln Unit 2
- 2105 Wordsworth Dr
- 2014 Gathright Cove Unit A
- 2014 Gathright Cove Unit B
- 3811 Byron Dr
- 2008 Gathright Cove Unit 2
- 3815 Menchaca Rd Unit 19
- 4101 Menchaca Rd Unit 103
- 4008 Valley View Rd Unit B
- 4008 Valley View Rd Unit A
- 4006 Valley View Rd Unit B
- 1806 Fort View Rd
- 1806 Fortview Rd
- 4025 Valley View Rd Unit 2
- 3809 Valley View Rd Unit 19
- 3600 S Lamar Blvd Unit 211
- 3600 S Lamar Blvd Unit 214
- 4407 Merle Dr Unit A
- 4407 Merle Dr Unit B
- 3905 Clawson Rd Unit 12
- 4017 Victory Dr
- 4009 Victory Dr
- 4100 Victory Dr
- 4013 Menchaca Rd
- 3815 Menchaca Rd Unit 9
- 3737 Keats Dr
- 3712 Manchaca Rd
- 4008 Valley View Rd Unit B
- 4006 Valley View Rd Unit B
- 3801 Manchaca Rd Unit 1
- 3707 Menchaca Rd
- 3607 S Lamar Blvd
- 3809 Valley View Rd Unit Bldg11
- 3505 S Lamar Blvd
- 3810 Valley View Rd
- 1801 Fortview Rd
- 3816 S Lamar Blvd
- 4102 Clawson Rd Unit A
- 3601 Menchaca Rd Unit 212
- 3401 S Lamar Blvd
