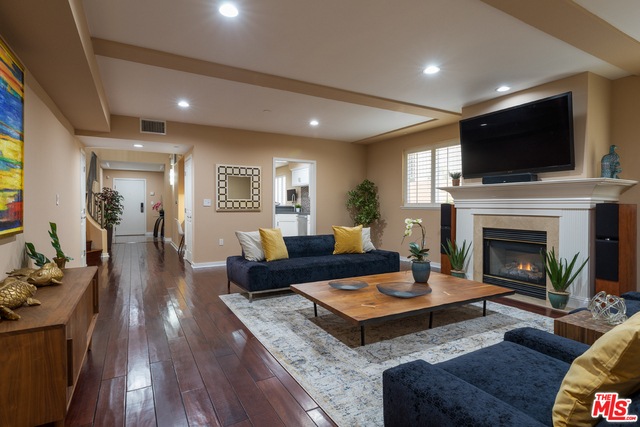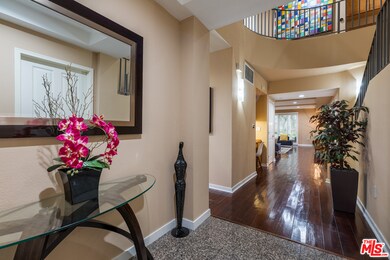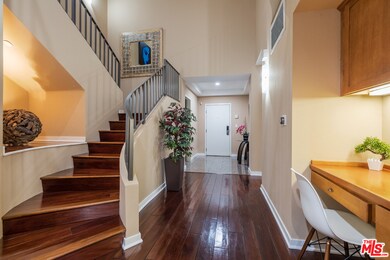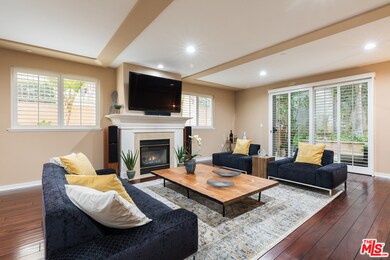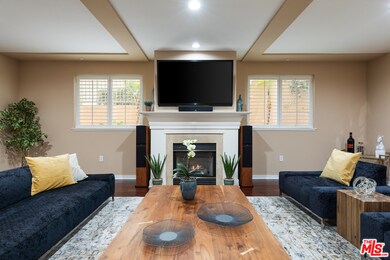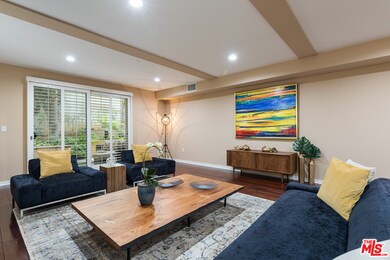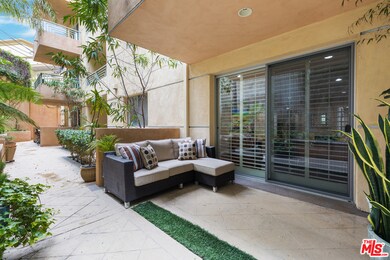
2111 S Beverly Glen Blvd Unit 105 Los Angeles, CA 90025
West Los Angeles NeighborhoodHighlights
- Contemporary Architecture
- Covered patio or porch
- Elevator
- Wood Flooring
- Walk-In Pantry
- Built-In Features
About This Home
As of March 2022Sophisticated Century City Adjacent 2 bed/2.5 bath spacious 2,133sf corner back-facing townhouse w/ chic designer finishes & custom updates throughout. Beautiful formal entry w/ powder room & blt-in alcove desk opens to large living room w/ marble-finished gas fireplace, soffit ceiling & sliding door to tranquil back private patio. Totally remodeled kitchen w/ ceasarstone cntrtops, high-end s/s appls, walk-in pantry & bfast bar opening to formal dining room. Stairwell w/ custom steel railing & art niche lead to upstairs hallway w/ custom cabinetry & laundry area w/ storage. 2 ensuite bdrms including spacious master suite w/ 2 custom blt walk-in closets, lrg covered balcony & luxurious granite-finished master bthrm w/ dual basins & sep bath/shower. Features include stunning mahogany hardwd flooring, newly painted intertior, led recessed lighting & plantation shutters. EQ insurance, small pets ok, guest pkg. Prime location w/in blocks of Westfield Century City Mall. Westwood Charter.
Last Buyer's Agent
Mary Anne Been
License #02044937
Property Details
Home Type
- Condominium
Est. Annual Taxes
- $15,575
Year Built
- Built in 2001
HOA Fees
- $550 Monthly HOA Fees
Home Design
- Contemporary Architecture
Interior Spaces
- 2,133 Sq Ft Home
- Built-In Features
- Gas Fireplace
- Formal Entry
- Living Room with Fireplace
- Dining Room
- Wood Flooring
Kitchen
- Breakfast Bar
- Walk-In Pantry
- Oven or Range
- Microwave
Bedrooms and Bathrooms
- 2 Bedrooms
- Walk-In Closet
Laundry
- Laundry Room
- Dryer
- Washer
Home Security
Additional Features
- Covered patio or porch
- Central Heating and Cooling System
Listing and Financial Details
- Assessor Parcel Number 4317-012-123
Community Details
Overview
- 12 Units
Amenities
- Elevator
- Community Storage Space
Pet Policy
- Pets Allowed
Security
- Controlled Access
- Carbon Monoxide Detectors
Ownership History
Purchase Details
Home Financials for this Owner
Home Financials are based on the most recent Mortgage that was taken out on this home.Purchase Details
Purchase Details
Similar Homes in the area
Home Values in the Area
Average Home Value in this Area
Purchase History
| Date | Type | Sale Price | Title Company |
|---|---|---|---|
| Grant Deed | $1,087,500 | Stewart Title Company | |
| Interfamily Deed Transfer | -- | None Available | |
| Interfamily Deed Transfer | -- | None Available | |
| Interfamily Deed Transfer | -- | None Available | |
| Interfamily Deed Transfer | -- | None Available |
Mortgage History
| Date | Status | Loan Amount | Loan Type |
|---|---|---|---|
| Previous Owner | $200,000 | Credit Line Revolving | |
| Previous Owner | $100,000 | Credit Line Revolving |
Property History
| Date | Event | Price | Change | Sq Ft Price |
|---|---|---|---|---|
| 07/09/2025 07/09/25 | Pending | -- | -- | -- |
| 06/27/2025 06/27/25 | For Rent | $7,000 | 0.0% | -- |
| 06/18/2025 06/18/25 | For Sale | $1,500,000 | +22.0% | $703 / Sq Ft |
| 03/30/2022 03/30/22 | Sold | $1,230,000 | -1.6% | $577 / Sq Ft |
| 03/13/2022 03/13/22 | Pending | -- | -- | -- |
| 02/14/2022 02/14/22 | For Sale | $1,250,000 | +14.9% | $586 / Sq Ft |
| 06/22/2018 06/22/18 | Sold | $1,087,500 | -3.7% | $510 / Sq Ft |
| 05/31/2018 05/31/18 | For Sale | $1,129,000 | -- | $529 / Sq Ft |
Tax History Compared to Growth
Tax History
| Year | Tax Paid | Tax Assessment Tax Assessment Total Assessment is a certain percentage of the fair market value that is determined by local assessors to be the total taxable value of land and additions on the property. | Land | Improvement |
|---|---|---|---|---|
| 2024 | $15,575 | $1,279,692 | $312,120 | $967,572 |
| 2023 | $15,274 | $1,254,600 | $306,000 | $948,600 |
| 2022 | $13,814 | $1,166,017 | $619,087 | $546,930 |
| 2021 | $13,640 | $1,143,155 | $606,949 | $536,206 |
| 2019 | $13,228 | $1,109,250 | $588,948 | $520,302 |
| 2018 | $8,876 | $733,557 | $326,009 | $407,548 |
| 2016 | $8,475 | $705,073 | $313,350 | $391,723 |
| 2015 | $8,349 | $694,483 | $308,644 | $385,839 |
| 2014 | $8,378 | $680,880 | $302,599 | $378,281 |
Agents Affiliated with this Home
-
mahsa ara

Seller's Agent in 2025
mahsa ara
Keller Williams Beverly Hills
(310) 927-0478
6 in this area
22 Total Sales
-
Mary Anne Been

Seller's Agent in 2022
Mary Anne Been
Compass
(818) 266-9766
1 in this area
57 Total Sales
-
Mike McDonald

Seller Co-Listing Agent in 2022
Mike McDonald
Compass
(818) 612-5145
1 in this area
44 Total Sales
-
Chad Lund

Seller's Agent in 2018
Chad Lund
Douglas Elliman
(310) 801-2641
71 in this area
183 Total Sales
-
Patty Best

Seller Co-Listing Agent in 2018
Patty Best
Douglas Elliman
(310) 339-8002
25 in this area
75 Total Sales
Map
Source: The MLS
MLS Number: 18-349020
APN: 4317-012-123
- 2025 S Beverly Glen Blvd Unit 2D
- 2025 S Beverly Glen Blvd Unit PHD
- 2010 S Beverly Glen Blvd Unit 103
- 2175 S Beverly Glen Blvd Unit 203
- 2175 S Beverly Glen Blvd Unit 403
- 2126 Patricia Ave
- 2170 Linnington Ave
- 1944 S Beverly Glen Blvd
- 10346 Louisiana Ave
- 1940 S Beverly Glen Blvd
- 1930 S Beverly Glen Blvd Unit 103
- 1926 Thayer Ave
- 1937 S Beverly Glen Blvd Unit 47
- 1912 Benecia Ave
- 10330 Calvin Ave
- 1903 Holmby Ave
- 2249 Linnington Ave
- 2078 Prosser Ave
- 2276 S Beverly Glen Blvd Unit 306
- 2301 S Beverly Glen Blvd Unit 102
