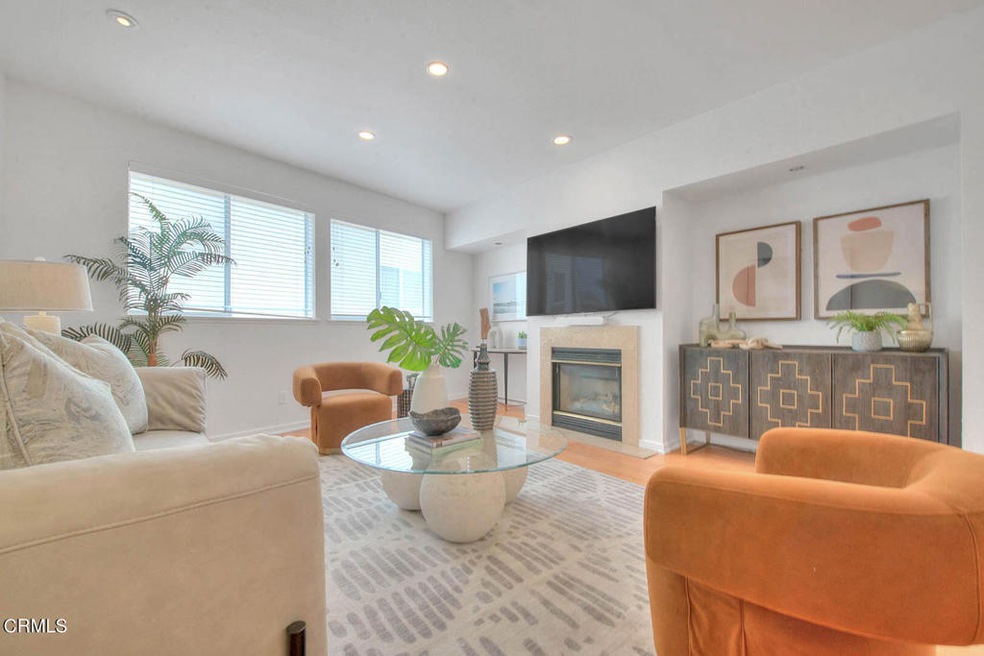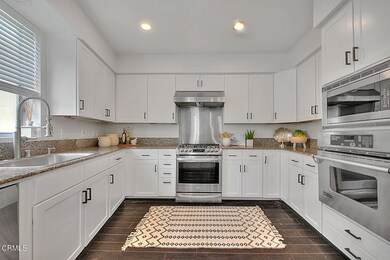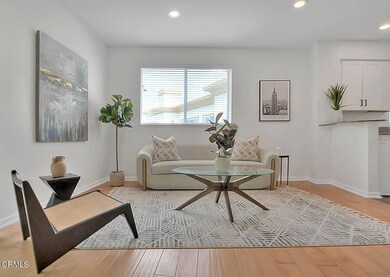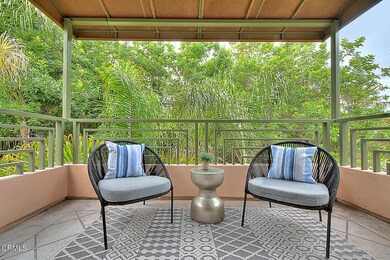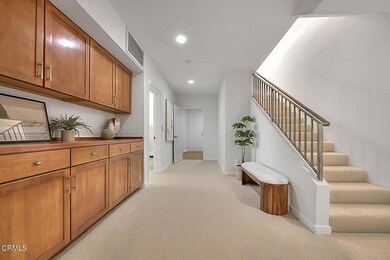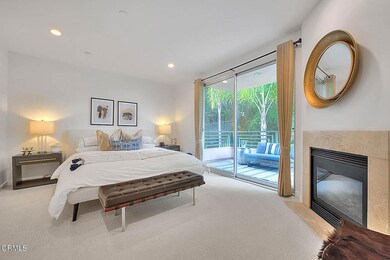
2111 S Beverly Glen Blvd Unit PH3 Los Angeles, CA 90025
West Los Angeles NeighborhoodEstimated Value: $1,346,000 - $1,485,000
Highlights
- Primary Bedroom Suite
- Gated Community
- Contemporary Architecture
- Automatic Gate
- Fireplace in Primary Bedroom
- Property is near public transit
About This Home
As of October 2023Exuding sophistication and refinement, this exquisite penthouse encapsulates the best of Southern California living. This exceptional corner rear facing unit was previously owned by the renowned rapper and movie star Ludacris. The entrance, characterized by an elegant stone entry, is illuminated by a skylight and features dual closets along with smart locks.The luminous and expansive living room is adorned with a marble fireplace and a flat-screen TV, radiating an air of opulence. The kitchen, boasting stone countertops and an abundance of cabinetry equipped with under-counter lighting, with top-tier stainless steel appliances and a breakfast bar. Adjoining the kitchen is a welcoming family area that includes a splendid fireplace and oversized sliding glass doors leading to a lush balcony - an ideal canvas for a petite container garden or open-air dining. Additionally, there is a formal dining area perfect for entertaining.A generously proportioned staircase, adorned with designer chandeliers, descends to a landing outfitted with additional cabinetry and offers space for a compact office desk. The penthouse comprises two primary suites. The larger of the two is appointed with a graceful fireplace, two spacious customized closets, and a second large balcony, providing a serene setting for Sunday morning relaxation. The expansive bathroom features a granite shower, a soaking tub, and dual sinks. The second suite is equally bright, offering a generous custom closet, a flat-screen TV, and a tastefully updated ensuite bathroom. A sizable laundry room with ample cabinetry also features a substantial storage closet.Throughout the penthouse, recessed lighting is controlled by smart light switches and diffuser air vents. The property has dual zoned air conditioning and there is an abundance of storage space. Recently painted and carpeted, the unit is move-in ready. There are two parking spaces adjacent to the elevator. The complex is in superb condition - the roof is two years old, the exterior was repainted a year ago, and there is a newer central water boiler. There is also earthquake insurance and four guest parking spaces. This complex, situated near Century City, boasts a highly central location and falls within the highly coveted Westwood Charter School district. Come experience the finest that Los Angeles has to offer right at your doorstep.
Property Details
Home Type
- Condominium
Est. Annual Taxes
- $16,573
Year Built
- Built in 2001
Lot Details
- Two or More Common Walls
- No Sprinklers
HOA Fees
- $675 Monthly HOA Fees
Parking
- 2 Car Attached Garage
- Parking Available
- Tandem Garage
- Automatic Gate
- Parking Lot
- Assigned Parking
- Controlled Entrance
Home Design
- Contemporary Architecture
- Turnkey
- Copper Plumbing
Interior Spaces
- 2,116 Sq Ft Home
- Recessed Lighting
- Gas Fireplace
- Double Pane Windows
- Drapes & Rods
- Blinds
- Sliding Doors
- Formal Entry
- Family Room with Fireplace
- Living Room with Fireplace
- Dining Room
- Storage
Kitchen
- Breakfast Bar
- Double Oven
- Gas Range
- Range Hood
- Microwave
- Dishwasher
- Granite Countertops
Flooring
- Wood
- Carpet
Bedrooms and Bathrooms
- 2 Bedrooms
- Fireplace in Primary Bedroom
- Primary Bedroom Suite
- Double Master Bedroom
- Walk-In Closet
- Remodeled Bathroom
- Stone Bathroom Countertops
- Dual Vanity Sinks in Primary Bathroom
- Low Flow Toliet
- Bathtub with Shower
- Separate Shower
Laundry
- Laundry Room
- Dryer
- Washer
Outdoor Features
- Balcony
- Exterior Lighting
Additional Features
- Property is near public transit
- Central Heating and Cooling System
Listing and Financial Details
- Earthquake Insurance Required
- Tax Lot 1
- Tax Tract Number 2671
- Assessor Parcel Number 4317012126
Community Details
Overview
- Master Insurance
- 12 Units
- 2111 S. Beverly Glen / Bella Vida Association, Phone Number (818) 981-1802
- Maintained Community
Security
- Card or Code Access
- Gated Community
Ownership History
Purchase Details
Home Financials for this Owner
Home Financials are based on the most recent Mortgage that was taken out on this home.Purchase Details
Purchase Details
Home Financials for this Owner
Home Financials are based on the most recent Mortgage that was taken out on this home.Purchase Details
Purchase Details
Home Financials for this Owner
Home Financials are based on the most recent Mortgage that was taken out on this home.Purchase Details
Home Financials for this Owner
Home Financials are based on the most recent Mortgage that was taken out on this home.Similar Homes in the area
Home Values in the Area
Average Home Value in this Area
Purchase History
| Date | Buyer | Sale Price | Title Company |
|---|---|---|---|
| Sun Wayne Grant | $1,370,000 | Fidelity National Title | |
| Wu Peng | -- | None Available | |
| Wu Peng | -- | Fidelity National Title | |
| Wu Peng | $1,025,000 | Fidelity National Title | |
| Pinigin Max | $830,008 | Fidelity National Title Co | |
| Bridges Christopher Brian | $669,000 | Lawyers Title Company |
Mortgage History
| Date | Status | Borrower | Loan Amount |
|---|---|---|---|
| Open | Sun Wayne Grant | $1,096,000 | |
| Previous Owner | Pinigin Max | $664,000 | |
| Previous Owner | Bridges Christopher Brian | $501,750 |
Property History
| Date | Event | Price | Change | Sq Ft Price |
|---|---|---|---|---|
| 10/02/2023 10/02/23 | Sold | $1,370,000 | +5.5% | $647 / Sq Ft |
| 08/27/2023 08/27/23 | Pending | -- | -- | -- |
| 08/13/2023 08/13/23 | For Sale | $1,299,000 | +26.7% | $614 / Sq Ft |
| 04/28/2016 04/28/16 | Sold | $1,025,000 | +2.6% | $484 / Sq Ft |
| 03/28/2016 03/28/16 | Pending | -- | -- | -- |
| 03/17/2016 03/17/16 | For Sale | $999,000 | +20.4% | $472 / Sq Ft |
| 03/21/2014 03/21/14 | Sold | $830,000 | -2.2% | $392 / Sq Ft |
| 01/29/2014 01/29/14 | Pending | -- | -- | -- |
| 01/24/2014 01/24/14 | Price Changed | $849,000 | -1.2% | $401 / Sq Ft |
| 01/04/2014 01/04/14 | Price Changed | $859,000 | -2.3% | $406 / Sq Ft |
| 10/25/2013 10/25/13 | For Sale | $879,000 | -- | $415 / Sq Ft |
Tax History Compared to Growth
Tax History
| Year | Tax Paid | Tax Assessment Tax Assessment Total Assessment is a certain percentage of the fair market value that is determined by local assessors to be the total taxable value of land and additions on the property. | Land | Improvement |
|---|---|---|---|---|
| 2024 | $16,573 | $1,370,000 | $711,500 | $658,500 |
| 2023 | $14,129 | $1,166,269 | $602,477 | $563,792 |
| 2022 | $13,468 | $1,143,402 | $590,664 | $552,738 |
| 2021 | $13,296 | $1,120,983 | $579,083 | $541,900 |
| 2019 | $12,892 | $1,087,736 | $561,908 | $525,828 |
| 2018 | $12,857 | $1,066,409 | $550,891 | $515,518 |
| 2016 | $10,398 | $859,491 | $383,768 | $475,723 |
| 2015 | $10,245 | $846,582 | $378,004 | $468,578 |
| 2014 | $9,990 | $806,215 | $431,066 | $375,149 |
Agents Affiliated with this Home
-
Pei-Chi Chang

Seller's Agent in 2023
Pei-Chi Chang
Berkshire Hathaway Home Servic
(626) 685-1123
1 in this area
58 Total Sales
-
david lao

Seller Co-Listing Agent in 2023
david lao
Berkshire Hathaway HomeServices California Properties
(626) 922-4213
1 in this area
55 Total Sales
-
Kimberly Marvich

Buyer's Agent in 2023
Kimberly Marvich
KW SELA
(310) 612-3019
1 in this area
6 Total Sales
-
Veronica Klein

Seller's Agent in 2016
Veronica Klein
Compass
(310) 704-3554
1 in this area
23 Total Sales
-
C
Buyer's Agent in 2016
Conrad Hitchcock
Hilton & Hyland
-
Stephanie Franklin

Seller's Agent in 2014
Stephanie Franklin
Richard J. Franklin
(310) 418-9351
Map
Source: Pasadena-Foothills Association of REALTORS®
MLS Number: P1-14718
APN: 4317-012-126
- 2025 S Beverly Glen Blvd Unit PHD
- 2010 S Beverly Glen Blvd Unit 103
- 2175 S Beverly Glen Blvd Unit 403
- 1946 Holmby Ave
- 2170 Linnington Ave
- 1930 S Beverly Glen Blvd Unit 103
- 1925 S Beverly Glen Blvd Unit 40
- 1912 Benecia Ave
- 1903 Holmby Ave
- 2249 Linnington Ave
- 2256 Linnington Ave
- 2078 Prosser Ave
- 2276 S Beverly Glen Blvd Unit 306
- 1839 Pandora Ave Unit Penthouse
- 2304 S Beverly Glen Blvd Unit 501
- 2301 S Beverly Glen Blvd Unit 102
- 1825 S Beverly Glen Blvd Unit 205
- 1814 Thayer Ave Unit 1
- 1838 Westholme Ave Unit PH5
- 1838 Westholme Ave Unit 104
- 2111 S Beverly Glen Blvd Unit 2
- 2111 S Beverly Glen Blvd Unit 202
- 2111 S Beverly Glen Blvd Unit 201
- 2111 S Beverly Glen Blvd Unit 104
- 2111 S Beverly Glen Blvd Unit 103
- 2111 S Beverly Glen Blvd Unit 105
- 2111 S Beverly Glen Blvd
- 2111 S Beverly Glen Blvd Unit PH5
- 2111 S Beverly Glen Blvd Unit PH4
- 2111 S Beverly Glen Blvd Unit PH1
- 2111 S Beverly Glen Blvd Unit PH3
- 2111 S Beverly Glen Blvd Unit PH2
- 2111 S Bev Glen Blvd Unit 202
- 2111 S Bev Glen Blvd Unit 201
- 2111 S Bev Glen Blvd Unit 105
- 2111 S Bev Glen Blvd Unit 102
- 2111 S Bev Glen Blvd Unit 104
- 2111 S Bev Glen Blvd Unit 101
- 2111 S Bev Glen Blvd Unit 103
- 2117 Beverly Glen Unit 1/2
