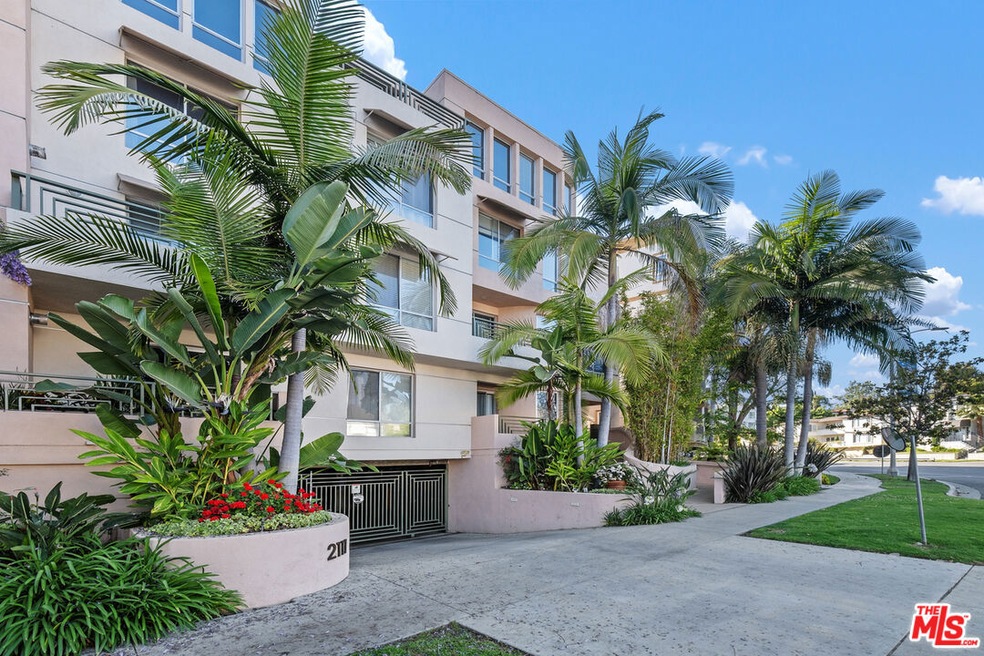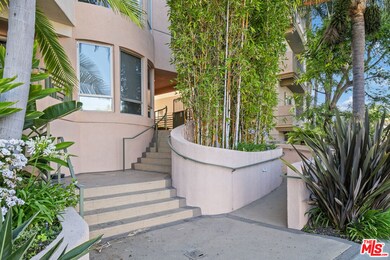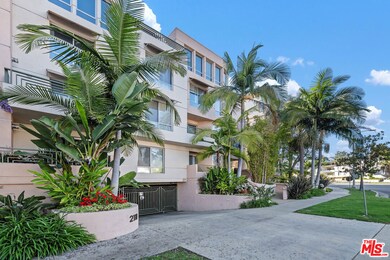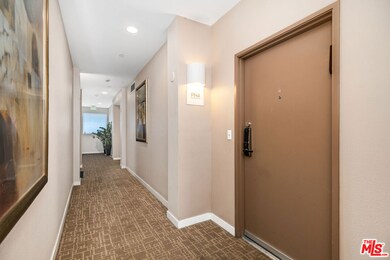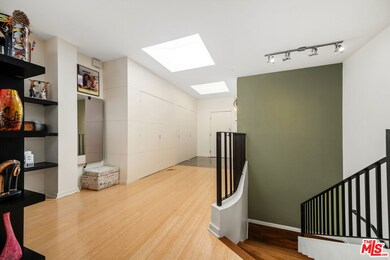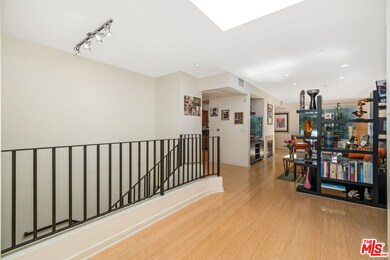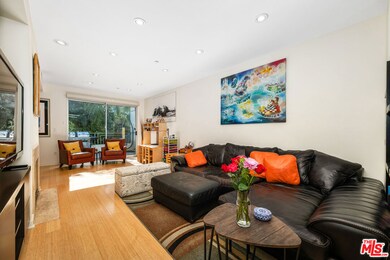2111 S Beverly Glen Blvd Unit PH4 Los Angeles, CA 90025
West Los Angeles NeighborhoodHighlights
- Contemporary Architecture
- Built-In Features
- Laundry Room
- Living Room with Fireplace
- Views
- Parking Storage or Cabinetry
About This Home
Sophisticated Top-Floor Penthouse in Modern Architectural BuildingTucked away on the quiet rear side of a sleek, contemporary building, this spacious two-story penthouse offers refined living in a peaceful yet highly connected setting. The 2-bedroom, 2.5-bath residence showcases an expansive layout with bamboo hardwood floors, skylights, and a formal entry that sets the tone for its elevated style.The gourmet kitchen features stainless steel appliances, granite countertops, and a breakfast bar, flowing seamlessly into the generous living room with a fireplace and a balcony surrounded by lush greeneryperfect for relaxing or entertaining.The primary suite is a true retreat, offering large closets, a second fireplace, a private balcony, and a spa-inspired bathroom with double sinks, a soaking tub, stall shower, and elegant marble and granite finishes. The second en-suite bedroom is ideal for guests or a home office.Additional highlights include a powder room, a spacious in-unit laundry room, and ample wall space for displaying art. Storage is abundant throughout the home, and the residence includes tandem parking and a private storage unit, offering both convenience and functionality.Location is keyyou'll be just minutes from the Century City Mall, with world-class shopping, dining, and entertainment, and only moments from the heart of Beverly Hills. Strategically positioned in a central, highly walkable location, this penthouse offers smooth access to the Westside, Hollywood, and beyondideal for those who value both sophistication and connectivity.The secure, design-forward building also offers guest parking and embodies modern architectural sophistication that complements the home's contemporary elegance.* Unit Available Starting August 1st, 2025
Condo Details
Home Type
- Condominium
Est. Annual Taxes
- $11,671
Year Built
- Built in 2001
Home Design
- Contemporary Architecture
Interior Spaces
- 1,970 Sq Ft Home
- 2-Story Property
- Built-In Features
- Living Room with Fireplace
- Laundry Room
- Property Views
Kitchen
- Freezer
- Dishwasher
Bedrooms and Bathrooms
- 2 Bedrooms
- 3 Full Bathrooms
Parking
- Garage
- Parking Storage or Cabinetry
Utilities
- Central Heating and Cooling System
Community Details
- Call for details about the types of pets allowed
Listing and Financial Details
- Security Deposit $10,000
- Tenant pays for gas, electricity, water, trash collection
- 12 Month Lease Term
- Assessor Parcel Number 4317-012-128
Map
Source: The MLS
MLS Number: 25560021
APN: 4317-012-128
- 2111 S Beverly Glen Blvd Unit 105
- 2025 S Beverly Glen Blvd Unit 2D
- 2010 S Beverly Glen Blvd Unit 103
- 2175 S Beverly Glen Blvd Unit 203
- 2175 S Beverly Glen Blvd Unit 403
- 2126 Patricia Ave
- 1944 S Beverly Glen Blvd
- 10346 Louisiana Ave
- 1940 S Beverly Glen Blvd
- 1930 S Beverly Glen Blvd Unit 103
- 1926 Thayer Ave
- 1937 S Beverly Glen Blvd Unit 47
- 1912 Benecia Ave
- 10330 Calvin Ave
- 1903 Holmby Ave
- 2078 Prosser Ave
- 2276 S Beverly Glen Blvd Unit 306
- 2301 S Beverly Glen Blvd Unit 102
- 1814 Thayer Ave Unit 1
- 1830 Westholme Ave Unit 107
- 2033 S Beverly Glen Blvd Unit 2033
- 2025 Linnington Ave Unit A
- 1845 1845 1/2 S South Beverly Glen Blvd
- 1969 Benecia Ave Unit 1
- 10405 Louisiana Ave Unit 204
- 10405 Louisiana Ave Unit 404
- 10385 W Olympic Blvd
- 10385 W Olympic Blvd
- 2170 Linnington Ave
- 1959 S Beverly Glen Blvd
- 2139 Kerwood Ave
- 2141 Kerwood Ave
- 2143 Kerwood Ave
- 2103 Holmby Ave
- 2201 S Beverly Glen Blvd Unit FL2-ID1360
- 1939 Holmby Ave
- 2225 S Beverly Glen Blvd Unit FL3-ID1384
- 2225 S Beverly Glen Blvd Unit FL1-ID1363
- 2225 S Beverly Glen Blvd Unit FL2-ID1271
- 10519 Louisiana Ave
