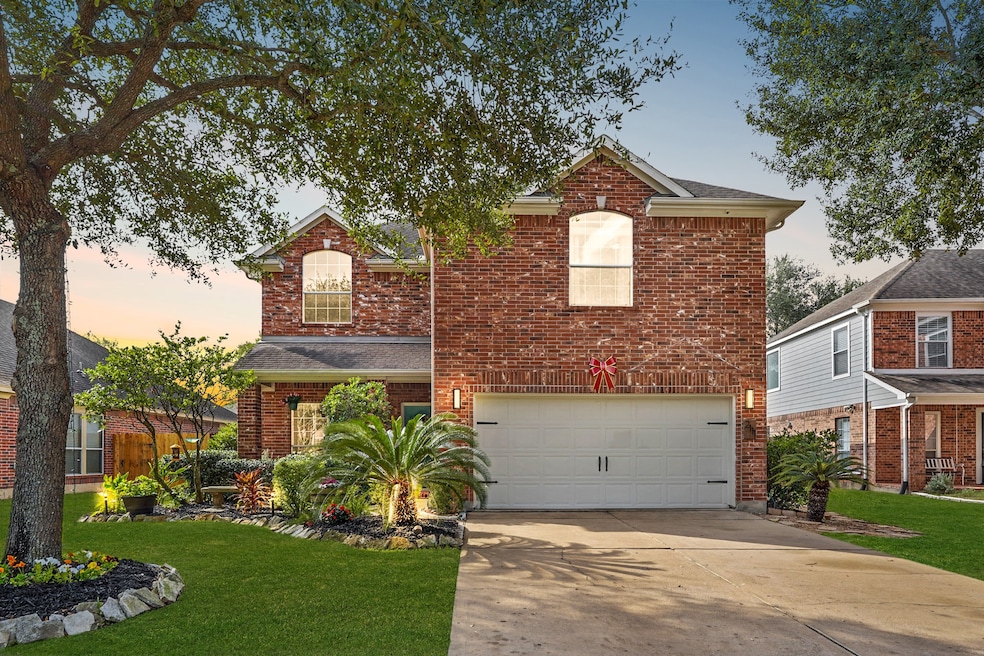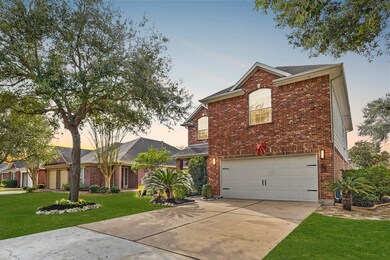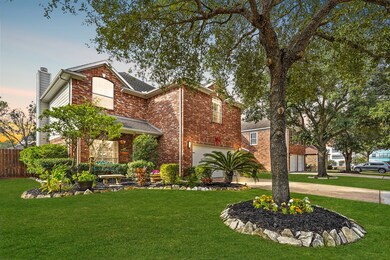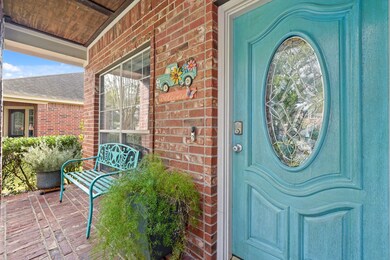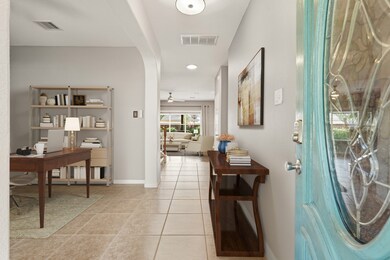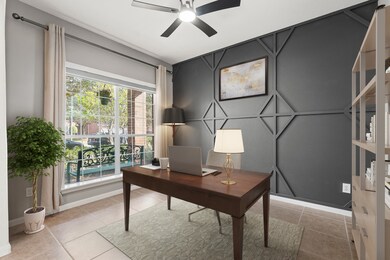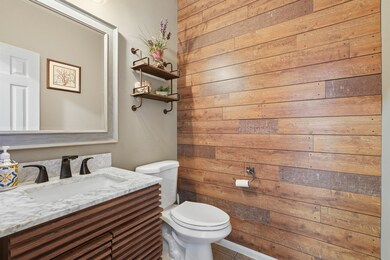Estimated payment $2,427/month
Highlights
- Deck
- Adjacent to Greenbelt
- Outdoor Fireplace
- Morton Ranch Junior High School Rated A-
- Traditional Architecture
- Wood Flooring
About This Home
Welcome to 2111 Sherbrook Park Lane! This well-maintained former model home offers strong curb appeal and over 2,600 sqft of living space. Located on a quiet cul-de-sac near I-10 and zoned to top-rated Katy ISD. The home features 3 bedrooms, 2.5 updated baths, a large 2-car garage, a downstairs flex room, and an upstairs bonus room. The living room is anchored by a striking mosaic-tile fireplace and opens to the kitchen for seamless flow. The dining area sits conveniently just off the kitchen, while the wide, functional kitchen includes an island, stainless steel appliances, and a walk-in pantry providing exceptional storage. No carpet upstairs—hardwood laminate throughout the entire second floor. The serene primary bedroom includes a farmhouse-style barn door, updated ensuite bath, and a massive walk-in closet. The backyard is designed for relaxation and entertaining. A custom stone fire pit with seating and a winding stone pathway completes the outdoor oasis.
Open House Schedule
-
Saturday, November 22, 20251:00 to 4:00 pm11/22/2025 1:00:00 PM +00:0011/22/2025 4:00:00 PM +00:00Add to Calendar
-
Sunday, November 23, 20251:00 to 4:00 pm11/23/2025 1:00:00 PM +00:0011/23/2025 4:00:00 PM +00:00Add to Calendar
Home Details
Home Type
- Single Family
Est. Annual Taxes
- $7,122
Year Built
- Built in 2004
Lot Details
- 6,423 Sq Ft Lot
- Adjacent to Greenbelt
- Cul-De-Sac
- Back Yard Fenced
- Sprinkler System
HOA Fees
- $42 Monthly HOA Fees
Parking
- 2 Car Attached Garage
- Garage Door Opener
Home Design
- Traditional Architecture
- Brick Exterior Construction
- Slab Foundation
- Composition Roof
Interior Spaces
- 2,600 Sq Ft Home
- 2-Story Property
- Ceiling Fan
- Gas Fireplace
- Window Treatments
- Formal Entry
- Family Room Off Kitchen
- Living Room
- Open Floorplan
- Home Office
- Game Room
- Utility Room
- Washer and Electric Dryer Hookup
Kitchen
- Breakfast Bar
- Walk-In Pantry
- Gas Oven
- Gas Range
- Microwave
- Dishwasher
- Kitchen Island
- Granite Countertops
- Disposal
Flooring
- Wood
- Tile
Bedrooms and Bathrooms
- 3 Bedrooms
- En-Suite Primary Bedroom
- Double Vanity
- Bathtub with Shower
Home Security
- Prewired Security
- Fire and Smoke Detector
Eco-Friendly Details
- ENERGY STAR Qualified Appliances
- Energy-Efficient Windows with Low Emissivity
- Ventilation
Outdoor Features
- Deck
- Covered Patio or Porch
- Outdoor Fireplace
Schools
- Franz Elementary School
- Morton Ranch Junior High School
- Morton Ranch High School
Utilities
- Central Heating and Cooling System
- Heating System Uses Gas
Community Details
Overview
- Castle Rock Association, Phone Number (832) 593-7300
- Built by DR Horton
- Castle Rock Subdivision
Recreation
- Community Pool
Map
Home Values in the Area
Average Home Value in this Area
Tax History
| Year | Tax Paid | Tax Assessment Tax Assessment Total Assessment is a certain percentage of the fair market value that is determined by local assessors to be the total taxable value of land and additions on the property. | Land | Improvement |
|---|---|---|---|---|
| 2025 | $5,479 | $317,277 | $53,067 | $264,210 |
| 2024 | $5,479 | $329,954 | $53,067 | $276,887 |
| 2023 | $5,479 | $353,983 | $53,067 | $300,916 |
| 2022 | $6,364 | $310,215 | $44,222 | $265,993 |
| 2021 | $6,081 | $248,347 | $34,068 | $214,279 |
| 2020 | $5,645 | $220,951 | $27,516 | $193,435 |
| 2019 | $5,662 | $213,524 | $27,516 | $186,008 |
| 2018 | $4,096 | $211,616 | $27,516 | $184,100 |
| 2017 | $5,708 | $211,616 | $27,516 | $184,100 |
| 2016 | $5,339 | $197,930 | $27,516 | $170,414 |
| 2015 | $3,615 | $180,520 | $22,930 | $157,590 |
| 2014 | $3,615 | $167,275 | $22,930 | $144,345 |
Property History
| Date | Event | Price | List to Sale | Price per Sq Ft |
|---|---|---|---|---|
| 11/21/2025 11/21/25 | For Sale | $339,000 | -- | $130 / Sq Ft |
Purchase History
| Date | Type | Sale Price | Title Company |
|---|---|---|---|
| Vendors Lien | -- | Platinum Title | |
| Warranty Deed | -- | None Available | |
| Special Warranty Deed | -- | -- |
Mortgage History
| Date | Status | Loan Amount | Loan Type |
|---|---|---|---|
| Open | $220,924 | FHA | |
| Previous Owner | $171,350 | FHA |
Source: Houston Association of REALTORS®
MLS Number: 65393587
APN: 1233680020061
- 2115 Sherbrook Park Ln
- 2111 Pinecreek Pass Ln
- 2031 Oakwell Ln
- 20610 Naples Terrace Ln
- 2030 Vanderwilt Ln
- 2118 Crosscoach Ln
- 21015 Wheat Snow Ln
- 2107 Castle Gardens Ln
- 20814 Vanderwilt Ct
- 20423 Blue Juniper Dr
- 2014 Powder Mist Ln
- 1815 Vanderwilt Ln
- 20923 Barbons Heath Ct
- 20426 Blue Juniper Dr
- 1743 Brickarbor Dr
- 2314 Sand Plum Dr
- 2418 Honey Locust Dr
- 20507 Blue Beech Dr
- 20503 Blue Beech Dr
- 20422 Linden Tree Dr
- 2115 Sherbrook Park Ln
- 2107 Sherbrook Park Ln
- 2011 Pinecreek Pass Ln
- 1927 Oakwell Ln
- 20919 Wheat Snow Ln
- 2122 Thorn Berry Creek Ln
- 2111 Wheathall Camp Ln
- 20250 Smithfield Crossing Ln
- 20423 Blue Juniper Dr
- 20922 Barbons Heath Ct
- 2111 Wildbrook Canyon Ln
- 20243 Smithfield Crossing Ln
- 20235 Blue Juniper Dr
- 1814 Brickarbor Dr
- 20403 White Poplar Dr
- 20303 White Poplar Dr
- 20507 Broughwood Cir
- 20430 White Poplar Dr
- 20427 Blue Beech Dr
- 2507 Silver Trumpet Dr
