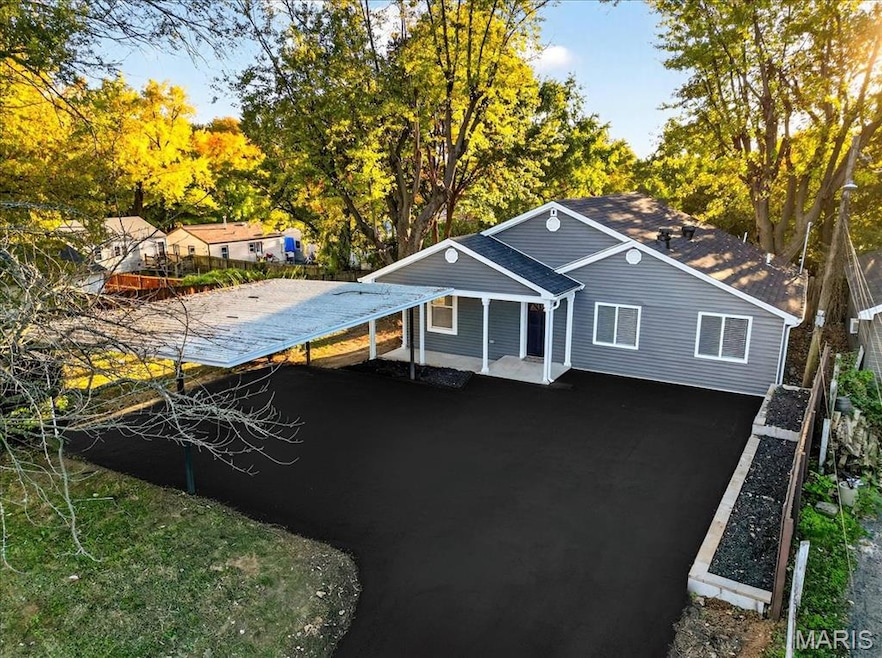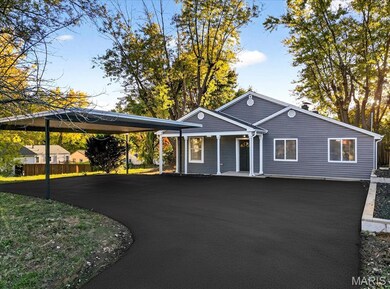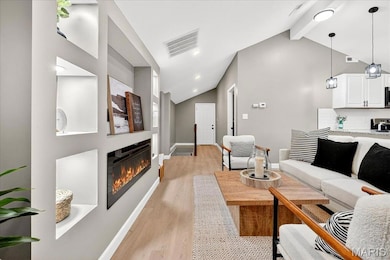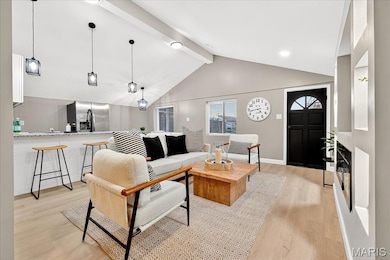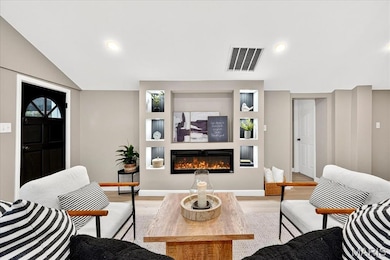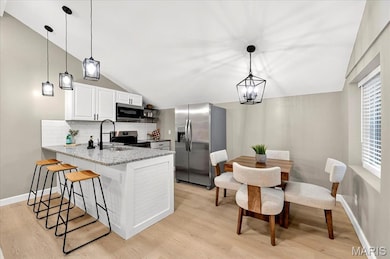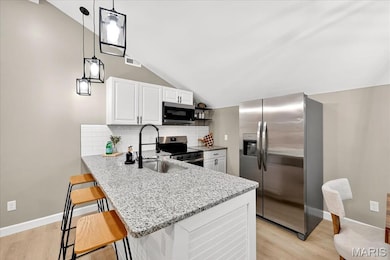2111 W Randolph St Saint Charles, MO 63301
Old Town Saint Charles NeighborhoodEstimated payment $1,635/month
Highlights
- Additional Residence on Property
- Vaulted Ceiling
- Bonus Room
- Open Floorplan
- Ranch Style House
- Granite Countertops
About This Home
Step into modern comfort with this beautifully renovated 3-bedroom, 2-bathroom gem on almost half an acre in St. Charles! Every inch of this home has been thoughtfully updated—from the sleek new flooring and fresh paint to the contemporary fixtures and finishes throughout. This home has a spacious open-concept living & dining area perfect for entertaining with the custom built-in shelves and a new electric fireplace. Brand-new kitchen featuring granite countertops, stainless steel appliances, and custom cabinetry. Two fully updated bathrooms with stylish tile work & modern vanities. Generously sized VAULTED bedrooms with beautiful wood beams, bay windows & ample closet space. Energy-efficient windows and brand new HVAC for year-round comfort. The list of updates is ENDLESS- this home was completely reconstructed from the studs out. EVERYTHING in this stunning home is BRAND NEW. As an added bonus, there is a detached structure off the back of the home offering about an additional 150 sq feet of living space! Its a vaulted building with windows, full electric, heating & cooling! This would be perfect for an office, 4th bedroom, she-shed or a man cave! There is no HOA so the possibilities are ENDLESS with this huge lot! Schedule your showings today!
Listing Agent
Berkshire Hathaway HomeServices Select Properties License #2013013752 Listed on: 11/06/2025

Home Details
Home Type
- Single Family
Est. Annual Taxes
- $1,903
Year Built
- Built in 1960 | Remodeled
Lot Details
- 0.4 Acre Lot
- Back Yard Fenced
- Level Lot
- Few Trees
Parking
- 2 Carport Spaces
Home Design
- Ranch Style House
- Vinyl Siding
Interior Spaces
- 1,144 Sq Ft Home
- Open Floorplan
- Bookcases
- Crown Molding
- Beamed Ceilings
- Vaulted Ceiling
- Ceiling Fan
- Electric Fireplace
- Awning
- Panel Doors
- Living Room
- Breakfast Room
- Dining Room
- Bonus Room
- Workshop
- Storage Room
- Basement
- Basement Ceilings are 8 Feet High
- Smart Thermostat
Kitchen
- Stainless Steel Appliances
- Granite Countertops
Flooring
- Concrete
- Ceramic Tile
- Luxury Vinyl Plank Tile
- Luxury Vinyl Tile
Bedrooms and Bathrooms
- 3 Bedrooms
- Walk-In Closet
- 2 Full Bathrooms
Accessible Home Design
- Accessible Full Bathroom
- Accessible Common Area
- Accessible Kitchen
- Accessible Closets
- Accessible Entrance
Outdoor Features
- Covered Patio or Porch
- Outdoor Storage
- Outbuilding
Additional Homes
- Additional Residence on Property
Schools
- Coverdell Elem. Elementary School
- Jefferson / Hardin Middle School
- St. Charles High School
Utilities
- Forced Air Heating and Cooling System
- Natural Gas Connected
Community Details
- No Home Owners Association
Listing and Financial Details
- Assessor Parcel Number 6-006D-0007-00-0010.0000000
Map
Home Values in the Area
Average Home Value in this Area
Tax History
| Year | Tax Paid | Tax Assessment Tax Assessment Total Assessment is a certain percentage of the fair market value that is determined by local assessors to be the total taxable value of land and additions on the property. | Land | Improvement |
|---|---|---|---|---|
| 2025 | $1,903 | $27,651 | -- | -- |
| 2023 | $1,900 | $29,436 | $0 | $0 |
| 2022 | $1,684 | $24,288 | $0 | $0 |
| 2021 | $1,686 | $24,288 | $0 | $0 |
| 2020 | $1,593 | $22,033 | $0 | $0 |
| 2019 | $1,579 | $22,033 | $0 | $0 |
| 2018 | $1,567 | $20,794 | $0 | $0 |
| 2017 | $1,546 | $20,794 | $0 | $0 |
| 2016 | $1,491 | $19,307 | $0 | $0 |
| 2015 | $1,488 | $19,307 | $0 | $0 |
| 2014 | $1,469 | $18,806 | $0 | $0 |
Property History
| Date | Event | Price | List to Sale | Price per Sq Ft |
|---|---|---|---|---|
| 11/08/2025 11/08/25 | Pending | -- | -- | -- |
| 11/06/2025 11/06/25 | For Sale | $280,000 | -- | $245 / Sq Ft |
Purchase History
| Date | Type | Sale Price | Title Company |
|---|---|---|---|
| Warranty Deed | -- | Select Title Group | |
| Warranty Deed | -- | Select Title Group | |
| Interfamily Deed Transfer | -- | None Available | |
| Warranty Deed | -- | -- |
Mortgage History
| Date | Status | Loan Amount | Loan Type |
|---|---|---|---|
| Open | $172,500 | New Conventional | |
| Previous Owner | $49,655 | Credit Line Revolving |
Source: MARIS MLS
MLS Number: MIS25073459
APN: 6-006D-0007-00-0010.0000000
- 929 Peachtree Ln
- 2309 Parc Saint Mitre Ct
- 2275 Cournier St
- 1 Canterbury @ Kreder Farms
- 2309 Park Ave
- 2300 Chemin Ave
- 57 Saint Francis Ln
- 909 Pettus Place
- 2300 de La Croix Ave
- 2216 W Adams St
- 918 Lindenwood Ave
- 506 Bainbridge Rd
- 607 N Duchesne Dr
- 2101 N 4th St
- 2608 Park Ave
- 1807 W Clark St
- 2705 Cypress Dr
- 705 N Benton Ave
- 929 N 3rd St Unit 3
- 15 Elmwood Place
