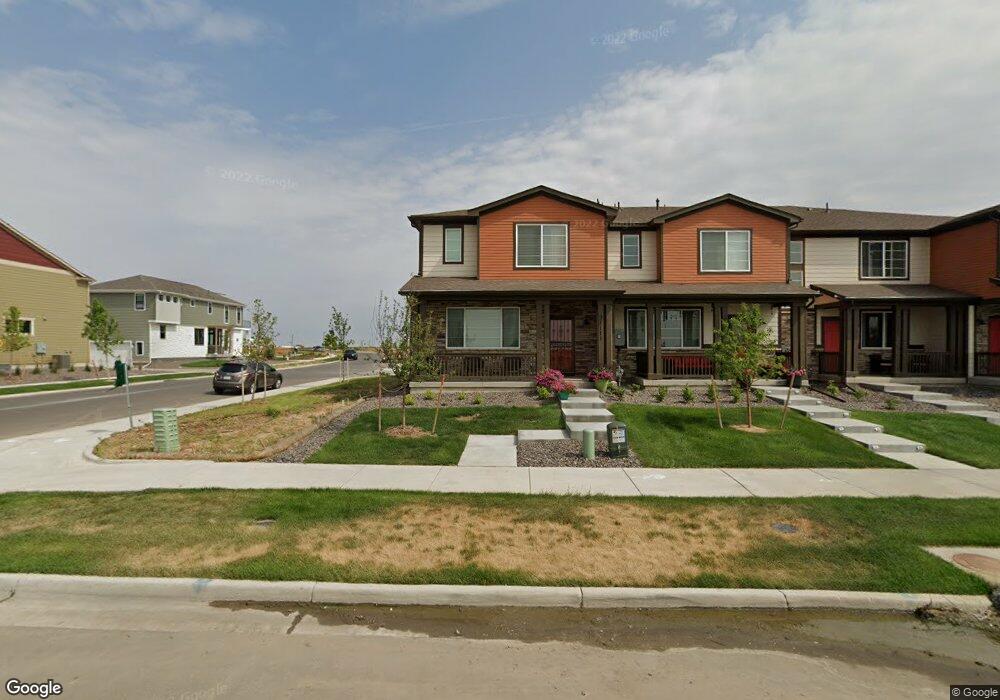21111 E 60th Ave Aurora, CO 80019
Painted Prairie NeighborhoodEstimated Value: $432,242 - $471,000
3
Beds
3
Baths
1,856
Sq Ft
$247/Sq Ft
Est. Value
About This Home
This home is located at 21111 E 60th Ave, Aurora, CO 80019 and is currently estimated at $459,311, approximately $247 per square foot. 21111 E 60th Ave is a home located in Adams County with nearby schools including Vista Peak 9-12 Preparatory, High Point Academy, and Omar D Blair Charter School.
Ownership History
Date
Name
Owned For
Owner Type
Purchase Details
Closed on
Apr 24, 2021
Sold by
Tolbert Braheem and Tolbert Latasha
Bought by
Johnson Bozenick
Current Estimated Value
Home Financials for this Owner
Home Financials are based on the most recent Mortgage that was taken out on this home.
Original Mortgage
$386,910
Outstanding Balance
$349,333
Interest Rate
3%
Mortgage Type
New Conventional
Estimated Equity
$109,978
Purchase Details
Closed on
Oct 19, 2020
Sold by
Meritage Homes Of Colorado Inc
Bought by
Tolbert Latasha and Tolbert Braheem
Home Financials for this Owner
Home Financials are based on the most recent Mortgage that was taken out on this home.
Original Mortgage
$385,149
Interest Rate
2.9%
Mortgage Type
VA
Create a Home Valuation Report for This Property
The Home Valuation Report is an in-depth analysis detailing your home's value as well as a comparison with similar homes in the area
Home Values in the Area
Average Home Value in this Area
Purchase History
| Date | Buyer | Sale Price | Title Company |
|---|---|---|---|
| Johnson Bozenick | $429,900 | None Available | |
| Tolbert Latasha | $376,490 | Assured Title Agency |
Source: Public Records
Mortgage History
| Date | Status | Borrower | Loan Amount |
|---|---|---|---|
| Open | Johnson Bozenick | $386,910 | |
| Previous Owner | Tolbert Latasha | $385,149 |
Source: Public Records
Tax History Compared to Growth
Tax History
| Year | Tax Paid | Tax Assessment Tax Assessment Total Assessment is a certain percentage of the fair market value that is determined by local assessors to be the total taxable value of land and additions on the property. | Land | Improvement |
|---|---|---|---|---|
| 2024 | $5,236 | $28,440 | $6,560 | $21,880 |
| 2023 | $5,203 | $31,390 | $6,430 | $24,960 |
| 2022 | $4,684 | $25,000 | $5,840 | $19,160 |
| 2021 | $4,856 | $25,000 | $5,840 | $19,160 |
| 2020 | $650 | $3,360 | $3,360 | $0 |
Source: Public Records
Map
Nearby Homes
- 6034 N Nepal St
- 6057 N Liverpool St
- 6069 N Liverpool St
- 21325 E 59th Dr
- 21343 E 59th Place
- 6078 N Lisbon St
- 6010 N Netherland Ct
- 21405 E 59th Dr
- 6128 N Lisbon St
- 21411 E 60th Ave
- 5928 N Lisbon St
- 21085 E 61st Dr
- 21065 E 61st Dr
- 21450 E 58th Ave
- 21311 E 57th Ave
- 21470 E 58th Ave
- 21351 E 57th Ave
- 21490 E 58th Ave
- 21430 E 58th Ave
- 21381 E 57th Ave
- 21121 E 60th Ave
- 21131 E 60th Ave
- 21141 E 60th Ave
- 21151 E 60th Ave
- 21081 E 60th Ave
- 21161 E 60th Ave
- 634 N Malta St
- 6032 N Malta St
- 21071 E 60th Ave
- 21171 E 60th Ave
- 6034 N Malta St
- 21061 E 60th Ave
- 6031 N Malta St
- 21181 E 60th Ave
- 21051 E 60th Ave
- 6033 N Nepal St
- 6042 N Malta St
- 6041 N Malta St
- 6035 N Nepal St
- 6044 N Malta St
