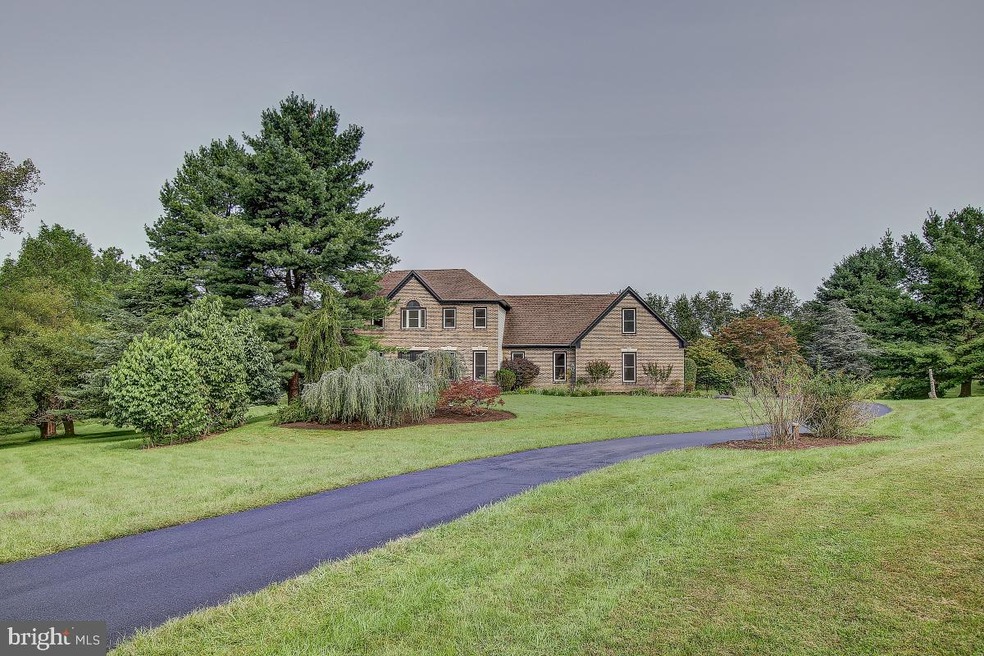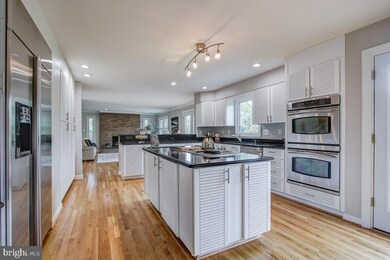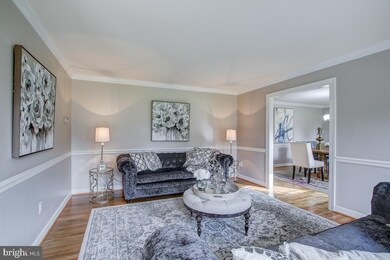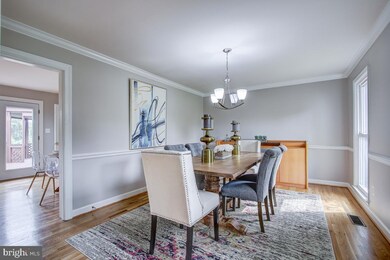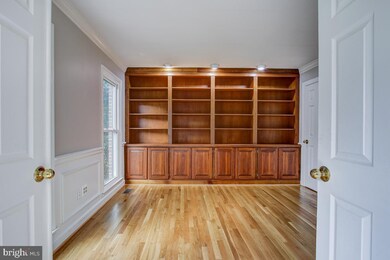
21113 Cozy Ct Gaithersburg, MD 20882
Estimated Value: $985,000 - $1,138,840
Highlights
- Private Pool
- Gourmet Kitchen
- Colonial Architecture
- Laytonsville Elementary School Rated A-
- Dual Staircase
- Deck
About This Home
As of November 2020Check out the photos! This home is freshly remodeled, beautifully staged and ready for you to move in. This home has a substantial feel and a wonderful floorplan. You'll find fresh paint, refinished hardwoods, new carpet, new fixtures, updated baths, updated kitchen, new driveway, and more. There's a main level office (ideal for virtual work) or legal bedroom with custom built-ins and a walk-in closet. The kitchen has an island, granite countertops and stainless steel appliances. The primary bedroom has a separate dressing area and two large walk-ins. The primary bath has a soaking tub, separate shower and a double sink. There is a bonus room upstairs too with skylights, another large walk-in, a full bath of its ow and a private staircase to the main floor. In total, this home has 5 full baths, 5/6 bedrooms and two fireplaces. The basement is fully finished. The recreation room has a gas fireplace, media closet, full bath and a level walkout to the rear yard and the pool. Wine aficionados will rejoice at the separate wine storage room and included wine cooler. Outside you'll find an expansive deck, extensive landscaping , a pool and four beautiful acres that back to parkland. Accessibility features include a possible legal main floor bedroom, main floor full bath with shower and chair lift to the bonus room on the rear staircase. This home is a rare find and an opportunity to own your own piece of the world.
Last Agent to Sell the Property
RE/MAX Realty Group License #sp98359917 Listed on: 09/26/2020

Home Details
Home Type
- Single Family
Est. Annual Taxes
- $7,250
Year Built
- Built in 1987
Lot Details
- 4 Acre Lot
- Cul-De-Sac
- Northeast Facing Home
- Landscaped
- Premium Lot
- Level Lot
- Backs to Trees or Woods
- Property is in excellent condition
- Property is zoned RE2
Parking
- 2 Car Attached Garage
- Oversized Parking
- Side Facing Garage
- Garage Door Opener
Home Design
- Colonial Architecture
- Bump-Outs
- Architectural Shingle Roof
- Brick Front
Interior Spaces
- Property has 3 Levels
- Traditional Floor Plan
- Dual Staircase
- Built-In Features
- Chair Railings
- Crown Molding
- Two Story Ceilings
- Skylights
- Recessed Lighting
- 2 Fireplaces
- Wood Burning Fireplace
- Fireplace With Glass Doors
- Fireplace Mantel
- Brick Fireplace
- Gas Fireplace
- Double Pane Windows
- Double Hung Windows
- Window Screens
- Double Door Entry
- French Doors
- Insulated Doors
- Six Panel Doors
- Family Room Off Kitchen
- Living Room
- Breakfast Room
- Formal Dining Room
- Den
- Recreation Room
- Bonus Room
- Storage Room
- Garden Views
Kitchen
- Gourmet Kitchen
- Built-In Double Oven
- Down Draft Cooktop
- Ice Maker
- Dishwasher
- Stainless Steel Appliances
- Upgraded Countertops
- Wine Rack
- Disposal
Flooring
- Wood
- Carpet
Bedrooms and Bathrooms
- En-Suite Primary Bedroom
- Walk-In Closet
- Soaking Tub
Laundry
- Dryer
- Washer
Finished Basement
- Walk-Out Basement
- Basement Fills Entire Space Under The House
Accessible Home Design
- Grab Bars
- Chairlift
Pool
- Private Pool
- Spa
Outdoor Features
- Deck
- Patio
Location
- Property is near a park
Schools
- Laytonsville Elementary School
- Gaithersburg Middle School
- Gaithersburg High School
Utilities
- Forced Air Heating and Cooling System
- Humidifier
- Heat Pump System
- Vented Exhaust Fan
- Well
- Electric Water Heater
- On Site Septic
Community Details
- No Home Owners Association
- Goshen Estates Subdivision
Listing and Financial Details
- Tax Lot 7
- Assessor Parcel Number 160101835267
Ownership History
Purchase Details
Home Financials for this Owner
Home Financials are based on the most recent Mortgage that was taken out on this home.Purchase Details
Purchase Details
Similar Homes in Gaithersburg, MD
Home Values in the Area
Average Home Value in this Area
Purchase History
| Date | Buyer | Sale Price | Title Company |
|---|---|---|---|
| Dzutsev Amiran K | $736,000 | Paragon Title & Escrow Co | |
| Harmon Randall H | $844,000 | -- | |
| Harmon Randall H | $844,000 | -- |
Mortgage History
| Date | Status | Borrower | Loan Amount |
|---|---|---|---|
| Open | Dzutsev Amiran K | $80,000 | |
| Open | Dzutsev Amiran K | $667,235 | |
| Previous Owner | Erickson Jeffrey | $150,000 |
Property History
| Date | Event | Price | Change | Sq Ft Price |
|---|---|---|---|---|
| 11/04/2020 11/04/20 | Sold | $736,000 | +5.2% | $143 / Sq Ft |
| 09/30/2020 09/30/20 | Pending | -- | -- | -- |
| 09/26/2020 09/26/20 | For Sale | $699,900 | -- | $136 / Sq Ft |
Tax History Compared to Growth
Tax History
| Year | Tax Paid | Tax Assessment Tax Assessment Total Assessment is a certain percentage of the fair market value that is determined by local assessors to be the total taxable value of land and additions on the property. | Land | Improvement |
|---|---|---|---|---|
| 2024 | $10,743 | $865,400 | $0 | $0 |
| 2023 | $9,773 | $724,700 | $235,200 | $489,500 |
| 2022 | $7,569 | $684,600 | $0 | $0 |
| 2021 | $7,059 | $644,500 | $0 | $0 |
| 2020 | $13,163 | $604,400 | $235,200 | $369,200 |
| 2019 | $6,559 | $604,400 | $235,200 | $369,200 |
| 2018 | $6,677 | $604,400 | $235,200 | $369,200 |
| 2017 | $7,372 | $653,300 | $0 | $0 |
| 2016 | $7,857 | $653,300 | $0 | $0 |
| 2015 | $7,857 | $653,300 | $0 | $0 |
| 2014 | $7,857 | $709,500 | $0 | $0 |
Agents Affiliated with this Home
-
Russell Sisler

Seller's Agent in 2020
Russell Sisler
Remax Realty Group
(301) 509-1550
30 Total Sales
-
Patricia Sieber

Buyer's Agent in 2020
Patricia Sieber
Stuart and Maury
(240) 743-7194
35 Total Sales
Map
Source: Bright MLS
MLS Number: MDMC726446
APN: 01-01835267
- 9238 English Meadow Way
- 20931 Goshen Rd
- 9710 Wightman Rd
- 9213 Huntmaster Rd
- 9505 Dunbrook Ct
- 9287 Chadburn Place
- 9269 Chadburn Place
- 8632 Stableview Ct
- 20901 Lochaven Ct
- 9513 Huntmaster Rd
- 9117 Goshen Valley Dr
- 9105 Goshen Valley Dr
- 20416 Shadow Oak Ct
- 20422 Meadow Pond Place
- 20228 Grazing Way
- 20506 Beaver Ridge Rd
- 8731 Delcris Dr
- 9928 Brookridge Ct
- 9856 Brookridge Ct
- 22200 Goshen School Rd
