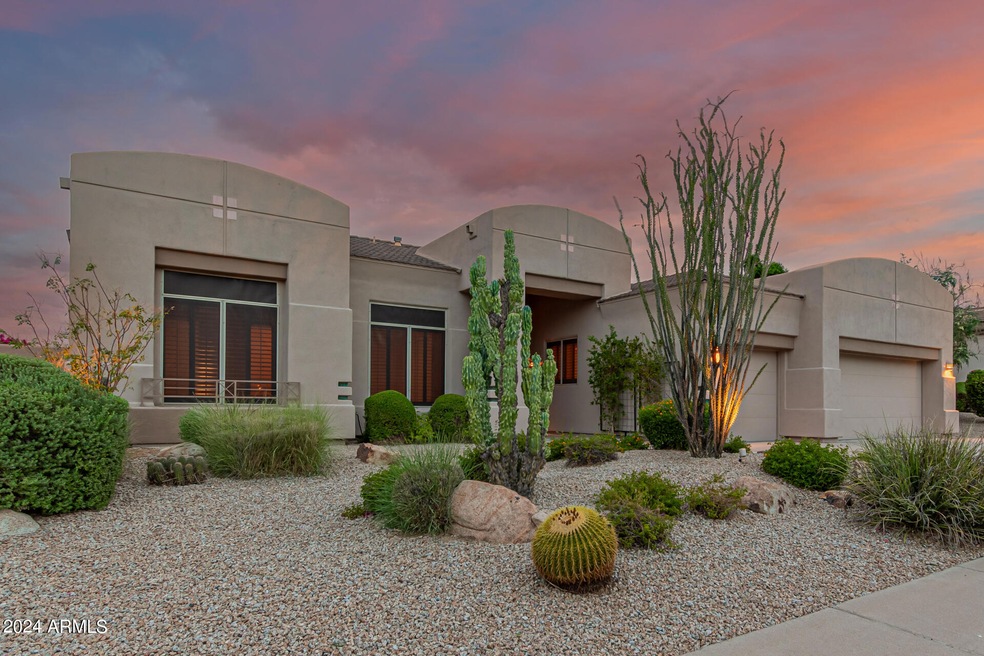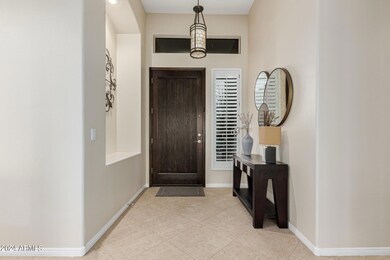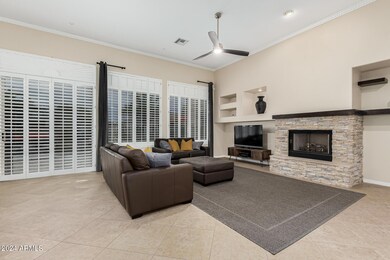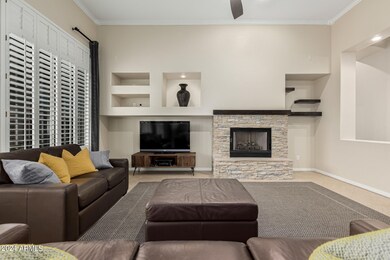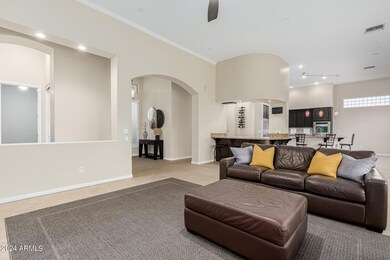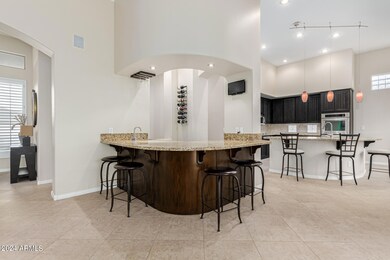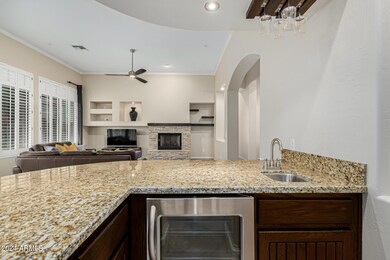
21114 N 75th St Scottsdale, AZ 85255
Grayhawk NeighborhoodHighlights
- Golf Course Community
- Heated Spa
- 0.24 Acre Lot
- Grayhawk Elementary School Rated A
- Gated Community
- Living Room with Fireplace
About This Home
As of July 2024Welcome to the luxurious and highly sought-after gated community of Pinnacle at Grayhawk, a community of only 68 all single-level homes with its own private park. This beautiful home is situated on an oversized lot with excellent curb appeal. Pass through the open entry to a large great room with expansive ceilings, a gas fireplace, and a wet bar with wine refrigerator. An entertainer's kitchen opens up directly to the great room and offers stainless steel appliances, double ovens, spacious cabinets, granite counters, and a large center island for cooking and entertaining. A true split floorplan, the oversized primary suite enjoys its own wing for maximum privacy and boasts a large ensuite bathroom and separate access to the gorgeous backyard oasis. The ensuite bathroom offers....... a large walk-in shower, soaking tub, separate sinks, and a spacious walk-in closet. Plantation shutters throughout the home offer the ability to control an abundance of natural light. A convenient bonus room offers versatility as an office, gym, media room, or additional bedroom. No need to go to a resort with this gorgeous back yard, with its sparkling pebble-tec pool (including custom built-in seating), a boulder waterfall feature and adjoining spa, a built-in BBQ center, and mature citrus trees and palms. Enjoy desert evenings outside by the gas kiva fireplace with its spacious sitting area. The large, covered flagstone patio offers ample room for an outdoor dining table and plenty of space for more seating, and features remote controlled sun shades across its entire length. A spacious garage offers room for cars plus a golf cart and additional storage, extensive built-in cabinets, and ceiling-mounted storage shelves.
This beautiful home is situated in a prime North Scottsdale location and community within walking distance to boutiques, restaurants, groceries, Grayhawk Elementary, and miles of walking, hiking, and biking trails. It is also close to Highway 101, premium shopping and dining at DC Ranch, Scottsdale Quarter, and Kierland Commons, and world-renowned venues and events, including The TPC Golf Course (home of the Waste Management Phoenix Open), the Barrett Jackson Car Auction, WestWorld, and many more. This is Scottsdale living at its best. Welcome to Pinnacle at Grayhawk.
Last Agent to Sell the Property
Keller Williams Northeast Realty License #SA110379000 Listed on: 06/27/2024

Last Buyer's Agent
Andrew Bloom
RE/MAX Excalibur
Home Details
Home Type
- Single Family
Est. Annual Taxes
- $4,967
Year Built
- Built in 1999
Lot Details
- 10,560 Sq Ft Lot
- Private Streets
- Desert faces the front and back of the property
- Block Wall Fence
- Front and Back Yard Sprinklers
- Sprinklers on Timer
HOA Fees
Parking
- 2.5 Car Garage
- Garage Door Opener
Home Design
- Wood Frame Construction
- Tile Roof
- Built-Up Roof
- Stucco
Interior Spaces
- 2,535 Sq Ft Home
- 1-Story Property
- Wet Bar
- Ceiling height of 9 feet or more
- Ceiling Fan
- Gas Fireplace
- Double Pane Windows
- Solar Screens
- Living Room with Fireplace
- 2 Fireplaces
- Security System Owned
Kitchen
- Breakfast Bar
- Built-In Microwave
- Kitchen Island
- Granite Countertops
Flooring
- Carpet
- Tile
Bedrooms and Bathrooms
- 3 Bedrooms
- Primary Bathroom is a Full Bathroom
- 2 Bathrooms
- Dual Vanity Sinks in Primary Bathroom
- Bathtub With Separate Shower Stall
Accessible Home Design
- No Interior Steps
Pool
- Heated Spa
- Play Pool
Outdoor Features
- Covered patio or porch
- Outdoor Fireplace
- Built-In Barbecue
- Playground
Schools
- Grayhawk Elementary School
- Mountain Trail Middle School
- Pinnacle High School
Utilities
- Central Air
- Heating System Uses Natural Gas
- Water Softener
- High Speed Internet
- Cable TV Available
Listing and Financial Details
- Tax Lot 59
- Assessor Parcel Number 212-31-380
Community Details
Overview
- Association fees include ground maintenance, street maintenance
- Pinnacle Association, Phone Number (480) 563-9708
- Grayhawk Association, Phone Number (480) 563-9708
- Association Phone (480) 563-9708
- Built by Pinnacle
- Grayhawk Subdivision, Cactus Wren Floorplan
Recreation
- Golf Course Community
- Tennis Courts
- Pickleball Courts
- Bike Trail
Security
- Gated Community
Ownership History
Purchase Details
Purchase Details
Home Financials for this Owner
Home Financials are based on the most recent Mortgage that was taken out on this home.Purchase Details
Home Financials for this Owner
Home Financials are based on the most recent Mortgage that was taken out on this home.Purchase Details
Home Financials for this Owner
Home Financials are based on the most recent Mortgage that was taken out on this home.Purchase Details
Home Financials for this Owner
Home Financials are based on the most recent Mortgage that was taken out on this home.Purchase Details
Home Financials for this Owner
Home Financials are based on the most recent Mortgage that was taken out on this home.Purchase Details
Home Financials for this Owner
Home Financials are based on the most recent Mortgage that was taken out on this home.Purchase Details
Home Financials for this Owner
Home Financials are based on the most recent Mortgage that was taken out on this home.Similar Homes in Scottsdale, AZ
Home Values in the Area
Average Home Value in this Area
Purchase History
| Date | Type | Sale Price | Title Company |
|---|---|---|---|
| Warranty Deed | -- | None Listed On Document | |
| Warranty Deed | $1,115,000 | Fidelity National Title Agency | |
| Interfamily Deed Transfer | -- | None Available | |
| Warranty Deed | $455,000 | Fidelity Natl Title Ins Co | |
| Interfamily Deed Transfer | -- | Fidelity National Title | |
| Warranty Deed | $395,000 | Stewart Title & Trust | |
| Joint Tenancy Deed | $308,437 | Chicago Title Insurance Co | |
| Cash Sale Deed | $244,946 | Chicago Title Insurance Co | |
| Warranty Deed | $69,444 | Chicago Title Insurance Co |
Mortgage History
| Date | Status | Loan Amount | Loan Type |
|---|---|---|---|
| Previous Owner | $361,400 | New Conventional | |
| Previous Owner | $364,000 | New Conventional | |
| Previous Owner | $524,000 | Unknown | |
| Previous Owner | $475,000 | New Conventional | |
| Previous Owner | $396,000 | Unknown | |
| Previous Owner | $395,000 | New Conventional | |
| Previous Owner | $264,400 | New Conventional | |
| Previous Owner | $5,000,000 | No Value Available |
Property History
| Date | Event | Price | Change | Sq Ft Price |
|---|---|---|---|---|
| 07/16/2024 07/16/24 | Sold | $1,115,000 | -3.0% | $440 / Sq Ft |
| 06/27/2024 06/27/24 | For Sale | $1,149,000 | -- | $453 / Sq Ft |
Tax History Compared to Growth
Tax History
| Year | Tax Paid | Tax Assessment Tax Assessment Total Assessment is a certain percentage of the fair market value that is determined by local assessors to be the total taxable value of land and additions on the property. | Land | Improvement |
|---|---|---|---|---|
| 2025 | $5,050 | $63,648 | -- | -- |
| 2024 | $4,967 | $60,617 | -- | -- |
| 2023 | $4,967 | $77,970 | $15,590 | $62,380 |
| 2022 | $4,891 | $58,350 | $11,670 | $46,680 |
| 2021 | $4,988 | $52,850 | $10,570 | $42,280 |
| 2020 | $4,832 | $49,870 | $9,970 | $39,900 |
| 2019 | $5,049 | $49,000 | $9,800 | $39,200 |
| 2018 | $5,099 | $48,660 | $9,730 | $38,930 |
| 2017 | $4,849 | $48,200 | $9,640 | $38,560 |
| 2016 | $4,753 | $48,220 | $9,640 | $38,580 |
| 2015 | $4,536 | $46,500 | $9,300 | $37,200 |
Agents Affiliated with this Home
-
Andrew Bloom

Seller's Agent in 2024
Andrew Bloom
Keller Williams Northeast Realty
(602) 989-1287
41 in this area
337 Total Sales
-
David Van Omen

Seller Co-Listing Agent in 2024
David Van Omen
Keller Williams Realty Sonoran Living
(602) 509-8818
39 in this area
76 Total Sales
Map
Source: Arizona Regional Multiple Listing Service (ARMLS)
MLS Number: 6724443
APN: 212-31-380
- 21119 N 75th St
- 21240 N 74th Place
- 7687 E Wing Shadow Rd
- 7668 E Thunderhawk Rd
- 7214 E Rustling Pass
- 7501 E Phantom Way
- 7703 E Overlook Dr
- 21539 N 72nd Place
- 7336 E Overlook Dr
- 7741 E Journey Ln
- 7492 E Buteo Dr
- 21113 N 79th Place
- 7940 E Quill Ln
- 7494 E Nestling Way
- 7693 E Via Del Sol Dr
- 7527 E Nestling Way
- 7500 E Deer Valley Rd Unit 54
- 7500 E Deer Valley Rd Unit 132
- 7500 E Deer Valley Rd Unit 162
- 7500 E Deer Valley Rd Unit 157
