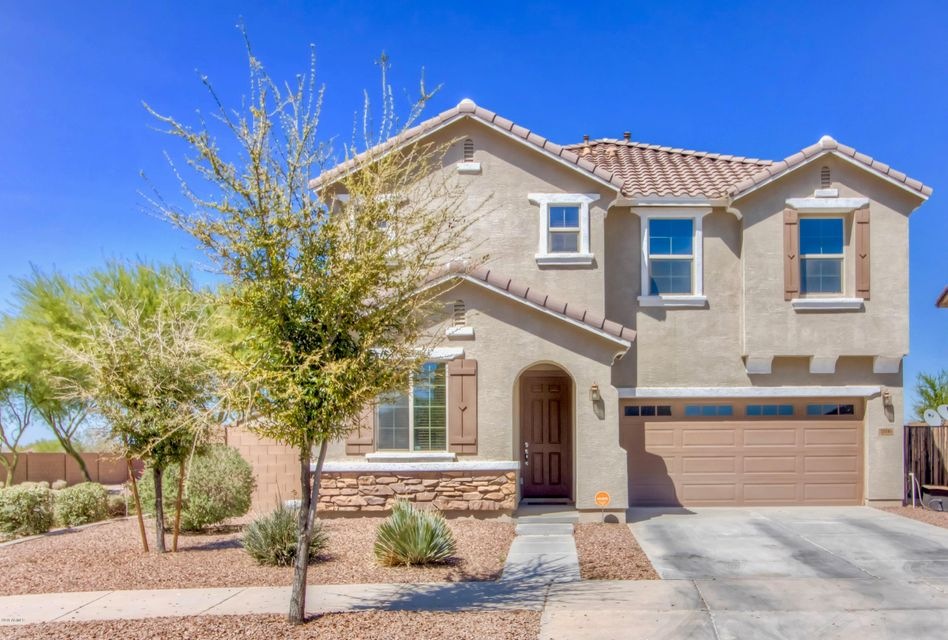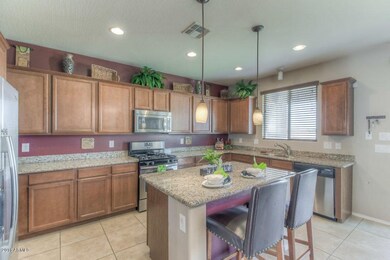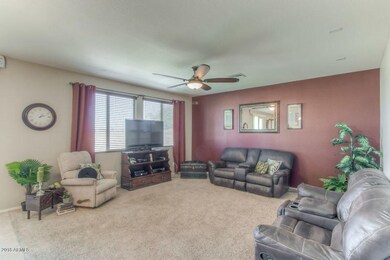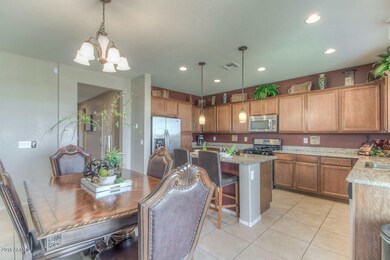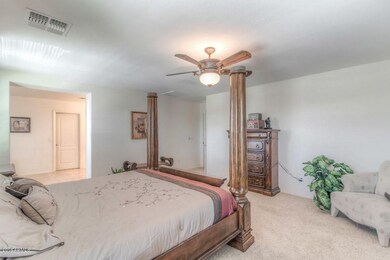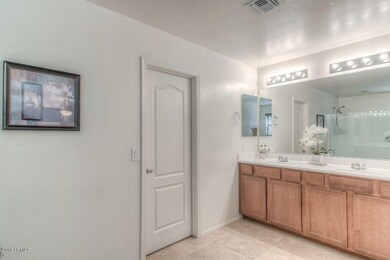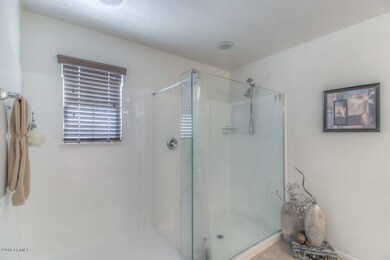
21116 E Cherrywood Dr Queen Creek, AZ 85142
Hastings Farms NeighborhoodHighlights
- Mountain View
- Corner Lot
- Eat-In Kitchen
- Queen Creek Elementary School Rated A-
- Granite Countertops
- Double Pane Windows
About This Home
As of September 2022Welcome to the highly sought after Hastings Farms community of Queen Creek! This immaculate William Lyons Home features 5 large bedrooms, 3 full bath, & one of the best lots in the neighborhood. Move-in ready, with a chef's kitchen w/ gas range, upgraded cabinetry & a custom granite island with overflow seating. Relax in the large adjoining family room, expansive guest bedrooms & full bath downstairs with walk-in closet. Enjoy your huge master suite - a relaxing retreat with great ensuite bath featuring split vanities...
walk-in shower & oversized walk-in closets. With three additional bedrooms upstairs, you'll find entertaining in this home a breeze! Want to get some fresh air? The large corner lot backs to open space & impressive mountain views, just a few steps to the nearby park. The large corner lot backs to open space & impressive mountain views, just a few steps and you are at one of the many parks that Hasting Farm offers, complete with volleyball pit, walking trails and more. Conveniently located minutes from the rapidly growing Queen Creek Marketplace filled with shops, boutiques, retail stores & restaurants - this home is the perfect place to call home!!l
Last Agent to Sell the Property
Realty ONE Group License #SA560149000 Listed on: 03/31/2018
Home Details
Home Type
- Single Family
Est. Annual Taxes
- $1,962
Year Built
- Built in 2013
Lot Details
- 5,129 Sq Ft Lot
- Desert faces the front of the property
- Wrought Iron Fence
- Block Wall Fence
- Corner Lot
- Grass Covered Lot
HOA Fees
- $95 Monthly HOA Fees
Parking
- 2 Car Garage
Home Design
- Wood Frame Construction
- Tile Roof
- Stucco
Interior Spaces
- 2,294 Sq Ft Home
- 2-Story Property
- Double Pane Windows
- Mountain Views
- Washer and Dryer Hookup
Kitchen
- Eat-In Kitchen
- Built-In Microwave
- Dishwasher
- Kitchen Island
- Granite Countertops
Flooring
- Carpet
- Tile
Bedrooms and Bathrooms
- 5 Bedrooms
- 3 Bathrooms
- Dual Vanity Sinks in Primary Bathroom
Schools
- Queen Creek Elementary School
- Queen Creek Middle School
- Queen Creek High School
Utilities
- Refrigerated Cooling System
- Heating System Uses Natural Gas
Listing and Financial Details
- Tax Lot 139
- Assessor Parcel Number 314-09-492
Community Details
Overview
- Association fees include ground maintenance
- City Property Manage Association, Phone Number (602) 437-4777
- Built by William Lyon
- Hastings Farms Parcel H Subdivision
Recreation
- Community Playground
- Bike Trail
Ownership History
Purchase Details
Home Financials for this Owner
Home Financials are based on the most recent Mortgage that was taken out on this home.Purchase Details
Home Financials for this Owner
Home Financials are based on the most recent Mortgage that was taken out on this home.Purchase Details
Purchase Details
Home Financials for this Owner
Home Financials are based on the most recent Mortgage that was taken out on this home.Purchase Details
Home Financials for this Owner
Home Financials are based on the most recent Mortgage that was taken out on this home.Similar Homes in Queen Creek, AZ
Home Values in the Area
Average Home Value in this Area
Purchase History
| Date | Type | Sale Price | Title Company |
|---|---|---|---|
| Special Warranty Deed | $489,500 | Security Title | |
| Special Warranty Deed | -- | -- | |
| Interfamily Deed Transfer | -- | None Available | |
| Warranty Deed | $271,900 | Fidelity National Title Agen | |
| Interfamily Deed Transfer | -- | Security Title Agency | |
| Special Warranty Deed | $190,748 | Security Title Agency Inc | |
| Special Warranty Deed | -- | Security Title Agency Inc |
Mortgage History
| Date | Status | Loan Amount | Loan Type |
|---|---|---|---|
| Open | $465,025 | New Conventional | |
| Previous Owner | $235,300 | VA | |
| Previous Owner | $22,820 | Adjustable Rate Mortgage/ARM | |
| Previous Owner | $220,000 | VA | |
| Previous Owner | $198,314 | VA | |
| Previous Owner | $194,849 | VA |
Property History
| Date | Event | Price | Change | Sq Ft Price |
|---|---|---|---|---|
| 09/30/2022 09/30/22 | Sold | $489,500 | 0.0% | $213 / Sq Ft |
| 09/05/2022 09/05/22 | Price Changed | $489,500 | -0.1% | $213 / Sq Ft |
| 08/30/2022 08/30/22 | Price Changed | $489,900 | -1.8% | $214 / Sq Ft |
| 08/16/2022 08/16/22 | For Sale | $499,000 | 0.0% | $218 / Sq Ft |
| 07/23/2018 07/23/18 | Rented | $1,650 | 0.0% | -- |
| 07/23/2018 07/23/18 | Under Contract | -- | -- | -- |
| 06/08/2018 06/08/18 | For Rent | $1,650 | 0.0% | -- |
| 04/25/2018 04/25/18 | Sold | $271,900 | 0.0% | $119 / Sq Ft |
| 04/04/2018 04/04/18 | Pending | -- | -- | -- |
| 03/30/2018 03/30/18 | For Sale | $271,900 | -- | $119 / Sq Ft |
Tax History Compared to Growth
Tax History
| Year | Tax Paid | Tax Assessment Tax Assessment Total Assessment is a certain percentage of the fair market value that is determined by local assessors to be the total taxable value of land and additions on the property. | Land | Improvement |
|---|---|---|---|---|
| 2025 | $2,067 | $21,235 | -- | -- |
| 2024 | $2,169 | $20,224 | -- | -- |
| 2023 | $2,169 | $37,310 | $7,460 | $29,850 |
| 2022 | $2,566 | $26,960 | $5,390 | $21,570 |
| 2021 | $2,381 | $25,080 | $5,010 | $20,070 |
| 2020 | $2,297 | $23,720 | $4,740 | $18,980 |
| 2019 | $2,304 | $21,530 | $4,300 | $17,230 |
| 2018 | $2,383 | $20,270 | $4,050 | $16,220 |
| 2017 | $1,962 | $19,160 | $3,830 | $15,330 |
| 2016 | $1,948 | $18,570 | $3,710 | $14,860 |
| 2015 | $1,782 | $16,610 | $3,320 | $13,290 |
Agents Affiliated with this Home
-
Kate Rose

Seller's Agent in 2022
Kate Rose
Kate Rose Realty
(602) 722-7673
1 in this area
42 Total Sales
-
Ronald Bussing

Buyer's Agent in 2022
Ronald Bussing
Realty One Group
(602) 300-4007
2 in this area
192 Total Sales
-
Penisha Bussing

Buyer Co-Listing Agent in 2022
Penisha Bussing
Realty One Group
(480) 622-9131
1 in this area
121 Total Sales
-
L
Seller's Agent in 2018
Lyndsi Gardner
Keller Williams Realty East Valley
-
Carrie Black-Montano

Seller's Agent in 2018
Carrie Black-Montano
Realty One Group
(480) 560-5759
44 Total Sales
-
N
Buyer's Agent in 2018
Non-MLS Agent
Non-MLS Office
Map
Source: Arizona Regional Multiple Listing Service (ARMLS)
MLS Number: 5744671
APN: 314-09-492
- 21084 E Cherrywood Dr
- 21104 E Poco Calle
- 21026 E Calle Luna Ct
- 21039 E Poco Calle
- 21031 E Poco Calle
- 21141 E Pecan Ln
- 21031 E Creekside Dr
- 23472 S 210th St
- 23733 S 209th Place
- 20951 E Via Del Sol
- 21024 E Poco Calle
- 21033 E Camina Buena Vista Ct
- 20952 E Via Del Sol
- 23644 S 209th Place
- 23444 S 212th Way
- 21262 E Cherrywood Dr
- 20966 E Pecan Ln
- 21048 E Arroyo Verde Dr
- 21022 E Arroyo Verde Ct
- 21288 E Via Del Sol
