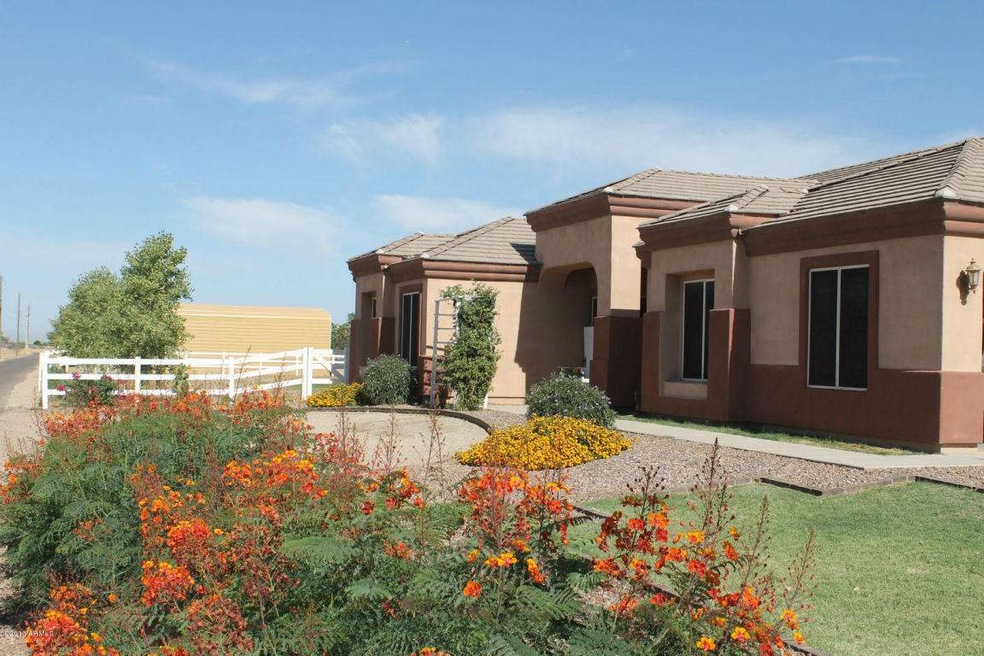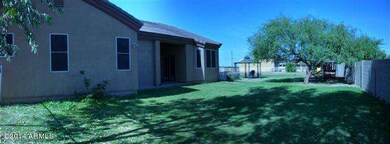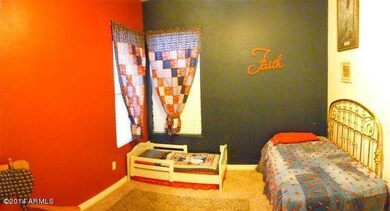
21116 S 222nd St Queen Creek, AZ 85142
Highlights
- Horses Allowed On Property
- RV Gated
- No HOA
- Faith Mather Sossaman Elementary School Rated A
- 1 Acre Lot
- Eat-In Kitchen
About This Home
As of July 2018Beautiful Custom Home w/ Horse privileges & NO HOA! This 4 bdrm home also has den & media room. It boasts 10 ft ceilings, stainless steel appliances including fridge/built-in microwave & double oven range & Pot-filler. Beautiful maple cupboards & granite counters w/ huge island, Eat-in kitchen w/ bay windows. Granite in Master bath w/ jetted Jacuzzi tub & huge dual-headed shower. Laundry sink & folding counter w/ cupboards. Extra deep 3-car-garage, built-in attic access for extra storage, Soft-water, Automatic watering system/sprinklers, producing fruit trees/garden. Nice 9x11 shed w/ loft, Giant wooden playset & grass in back, Gazebo & more. Near great shopping, sports complex & planned town park & theater. Freewy exit planned nearby on Williams gateway freeway that is under construction.
Last Agent to Sell the Property
Professional Real Estate Negotiators License #BR563643000 Listed on: 05/08/2014
Last Buyer's Agent
Charles McClellan
RHouse Realty License #SA640870000
Home Details
Home Type
- Single Family
Year Built
- Built in 2005
Lot Details
- 1 Acre Lot
- Block Wall Fence
- Front Yard Sprinklers
- Grass Covered Lot
Parking
- 3 Car Garage
- Garage ceiling height seven feet or more
- RV Gated
- Unassigned Parking
Home Design
- Wood Frame Construction
- Tile Roof
- Stucco
Interior Spaces
- 2,200 Sq Ft Home
- 1-Story Property
- Ceiling height of 9 feet or more
- Eat-In Kitchen
Bedrooms and Bathrooms
- 4 Bedrooms
- Primary Bathroom is a Full Bathroom
- 2 Bathrooms
Schools
- Jack Barnes Elementary School
- Queen Creek Middle School
- Queen Creek Elementary High School
Horse Facilities and Amenities
- Horses Allowed On Property
Utilities
- Refrigerated Cooling System
- Heating Available
Community Details
- No Home Owners Association
- Association fees include no fees
- Built by Custom
- Maricopa County Island Subdivision
Listing and Financial Details
- Tax Lot 1
- Assessor Parcel Number 304-64-124-A
Ownership History
Purchase Details
Home Financials for this Owner
Home Financials are based on the most recent Mortgage that was taken out on this home.Purchase Details
Home Financials for this Owner
Home Financials are based on the most recent Mortgage that was taken out on this home.Purchase Details
Home Financials for this Owner
Home Financials are based on the most recent Mortgage that was taken out on this home.Similar Homes in the area
Home Values in the Area
Average Home Value in this Area
Purchase History
| Date | Type | Sale Price | Title Company |
|---|---|---|---|
| Warranty Deed | $393,000 | Empire West Title Agency Llc | |
| Warranty Deed | $318,000 | Magnus Title Agency | |
| Warranty Deed | $65,000 | Prescott Title |
Mortgage History
| Date | Status | Loan Amount | Loan Type |
|---|---|---|---|
| Open | $370,000 | New Conventional | |
| Previous Owner | $314,400 | New Conventional | |
| Previous Owner | $302,100 | New Conventional | |
| Previous Owner | $210,375 | New Conventional | |
| Previous Owner | $50,000 | Credit Line Revolving | |
| Previous Owner | $227,950 | Fannie Mae Freddie Mac | |
| Previous Owner | $199,980 | New Conventional |
Property History
| Date | Event | Price | Change | Sq Ft Price |
|---|---|---|---|---|
| 07/31/2018 07/31/18 | Sold | $393,000 | -4.3% | $184 / Sq Ft |
| 05/10/2018 05/10/18 | Pending | -- | -- | -- |
| 03/26/2018 03/26/18 | Price Changed | $410,500 | -1.3% | $192 / Sq Ft |
| 02/21/2018 02/21/18 | Price Changed | $416,000 | -0.5% | $195 / Sq Ft |
| 02/06/2018 02/06/18 | For Sale | $418,000 | +31.4% | $196 / Sq Ft |
| 06/20/2014 06/20/14 | Sold | $318,000 | -2.2% | $145 / Sq Ft |
| 05/19/2014 05/19/14 | Pending | -- | -- | -- |
| 05/08/2014 05/08/14 | For Sale | $325,000 | -- | $148 / Sq Ft |
Tax History Compared to Growth
Tax History
| Year | Tax Paid | Tax Assessment Tax Assessment Total Assessment is a certain percentage of the fair market value that is determined by local assessors to be the total taxable value of land and additions on the property. | Land | Improvement |
|---|---|---|---|---|
| 2025 | $2,924 | $30,385 | -- | -- |
| 2024 | $2,949 | $28,938 | -- | -- |
| 2023 | $2,949 | $51,060 | $10,210 | $40,850 |
| 2022 | $2,760 | $38,300 | $7,660 | $30,640 |
| 2021 | $2,826 | $36,560 | $7,310 | $29,250 |
| 2020 | $2,797 | $34,580 | $6,910 | $27,670 |
| 2019 | $2,686 | $31,970 | $6,390 | $25,580 |
| 2018 | $2,645 | $28,420 | $5,680 | $22,740 |
| 2017 | $2,509 | $26,980 | $5,390 | $21,590 |
| 2016 | $2,478 | $25,800 | $5,160 | $20,640 |
| 2015 | $2,038 | $24,820 | $4,960 | $19,860 |
Agents Affiliated with this Home
-
Damian Godoy
D
Seller's Agent in 2018
Damian Godoy
My Home Group Real Estate
(480) 685-2760
5 in this area
294 Total Sales
-
Robin Drew

Buyer's Agent in 2018
Robin Drew
Bliss Realty & Investments
(480) 256-2868
7 in this area
261 Total Sales
-
S
Buyer's Agent in 2018
Steven Drew
Southwest Mountain Realty, LLC
-
C
Buyer Co-Listing Agent in 2018
Casey Hurlburt
Tri Pointe Homes Arizona Realty
-
Dale Eames

Seller's Agent in 2014
Dale Eames
Professional Real Estate Negotiators
(480) 330-3485
1 in this area
38 Total Sales
-
C
Buyer's Agent in 2014
Charles McClellan
RHouse Realty
Map
Source: Arizona Regional Multiple Listing Service (ARMLS)
MLS Number: 5112279
APN: 304-64-124A
- 22092 E Camacho Rd
- 22062 E Russet Rd
- 22030 E Alyssa Rd
- 22326 E Russet Rd
- 22296 E Maya Rd
- 22241 E Quintero Rd
- 21415 S 223rd Place
- 22290 E Escalante Rd
- 21968 E Camacho Rd
- 21408 S 224th Place
- 21961 E Saddle Ct
- 21960 E Saddle Ct
- 22126 E Rosa Rd
- 21952 E Saddle Ct
- 21623 S 223rd Place
- 21647 S 223rd Place
- 21936 E Saddle Ct
- 21985 E Quintero Rd
- 21933 E Russet Rd
- 21920 E Saddle Ct






