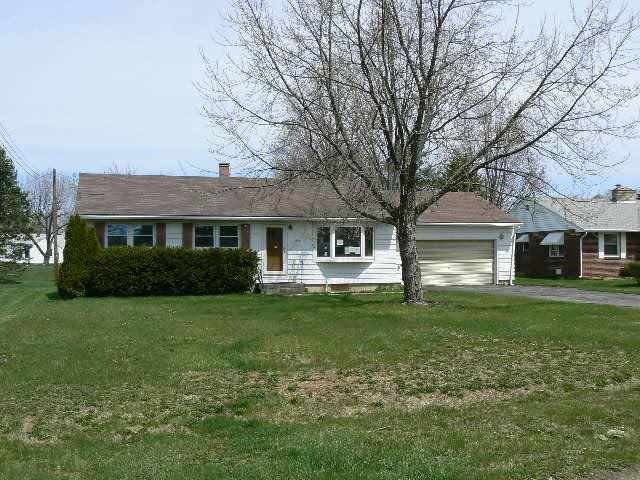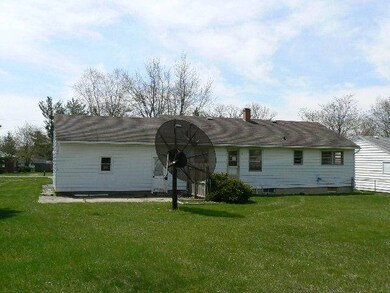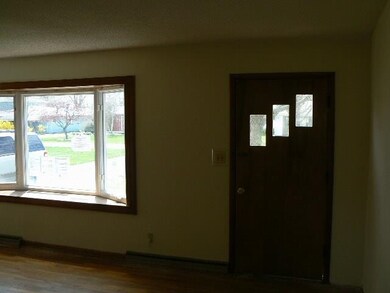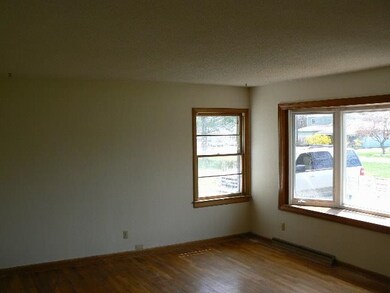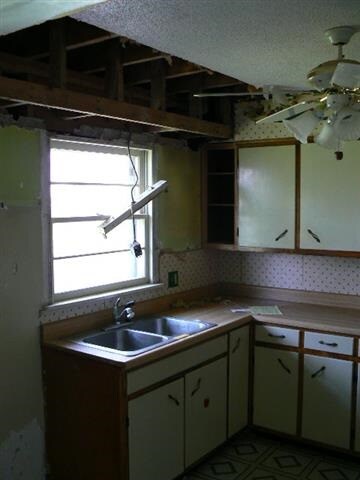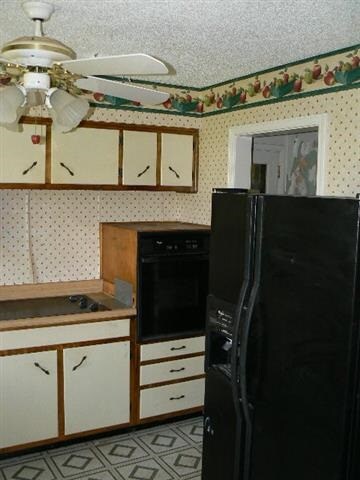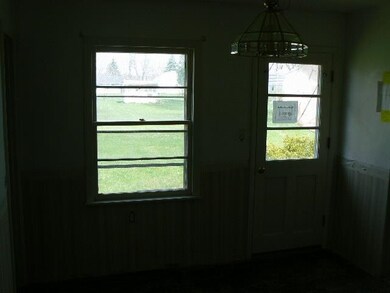
2112 Broadmoor Ave Fort Wayne, IN 46818
Northwest Fort Wayne NeighborhoodEstimated Value: $145,000 - $211,591
Highlights
- Ranch Style House
- Forced Air Heating and Cooling System
- Level Lot
- 2 Car Attached Garage
About This Home
As of July 2013Originally a 3 bedroom; wall could be replaced. Big living room with bay window. Large lot. Needs work; priced accordingly. Sold as-is. This is a Fannie Mae HomePath property. Purchase this property for as little as 3% down! This property is approved for HomePath Renovation Mortgage Financing. Please see agent remarks for more information.
Home Details
Home Type
- Single Family
Est. Annual Taxes
- $752
Year Built
- Built in 1955
Lot Details
- 0.46 Acre Lot
- Lot Dimensions are 80x250
- Level Lot
Parking
- 2 Car Attached Garage
Home Design
- Ranch Style House
- Poured Concrete
- Asphalt Roof
Interior Spaces
- Unfinished Basement
- Basement Fills Entire Space Under The House
Bedrooms and Bathrooms
- 2 Bedrooms
Location
- Suburban Location
Utilities
- Forced Air Heating and Cooling System
- Heating System Uses Gas
Listing and Financial Details
- Assessor Parcel Number 02-07-10-105-015.000-073
Ownership History
Purchase Details
Home Financials for this Owner
Home Financials are based on the most recent Mortgage that was taken out on this home.Purchase Details
Similar Homes in the area
Home Values in the Area
Average Home Value in this Area
Purchase History
| Date | Buyer | Sale Price | Title Company |
|---|---|---|---|
| Sutton Nicholas B | -- | Statewide Title Company Inc | |
| Federal National Mortgage Association | $107,210 | None Available |
Mortgage History
| Date | Status | Borrower | Loan Amount |
|---|---|---|---|
| Open | Sutton Nicholas B | $67,500 | |
| Closed | Sutton Nicholas B | $61,650 |
Property History
| Date | Event | Price | Change | Sq Ft Price |
|---|---|---|---|---|
| 07/23/2013 07/23/13 | Sold | $49,900 | -13.6% | $42 / Sq Ft |
| 07/01/2013 07/01/13 | Pending | -- | -- | -- |
| 04/30/2013 04/30/13 | For Sale | $57,750 | -- | $49 / Sq Ft |
Tax History Compared to Growth
Tax History
| Year | Tax Paid | Tax Assessment Tax Assessment Total Assessment is a certain percentage of the fair market value that is determined by local assessors to be the total taxable value of land and additions on the property. | Land | Improvement |
|---|---|---|---|---|
| 2024 | $3,844 | $209,900 | $18,900 | $191,000 |
| 2023 | $3,839 | $167,900 | $18,900 | $149,000 |
| 2022 | $3,443 | $153,200 | $18,900 | $134,300 |
| 2021 | $2,903 | $129,600 | $18,900 | $110,700 |
| 2020 | $2,554 | $116,500 | $18,900 | $97,600 |
| 2019 | $2,444 | $112,000 | $18,900 | $93,100 |
| 2018 | $2,281 | $103,400 | $18,900 | $84,500 |
| 2017 | $2,098 | $94,200 | $18,900 | $75,300 |
| 2016 | $1,927 | $87,800 | $18,900 | $68,900 |
| 2014 | $1,675 | $80,600 | $18,900 | $61,700 |
| 2013 | $1,906 | $91,800 | $18,900 | $72,900 |
Agents Affiliated with this Home
-
Rob Harris

Seller's Agent in 2013
Rob Harris
RE/MAX
(260) 466-6747
2 in this area
49 Total Sales
-
Michael Brennan
M
Buyer's Agent in 2013
Michael Brennan
Brennan REALTORS
(260) 433-2223
14 Total Sales
Map
Source: Indiana Regional MLS
MLS Number: 201304490
APN: 02-07-10-105-015.000-073
- 2208 Gillmore Dr
- 2105 Gillmore Dr
- 2119 Foxboro Dr
- 8113 Northbury Dr
- 1307 Rabus Dr
- 1116 Polo Run
- 2115 Graham Dr
- 000 Ashley Ave
- 8029 Silver Springs Place
- 907 Woodland Springs Place
- 1108 Silver Springs Ct
- 935 Fox Orchard Run
- 1018 Emilee Ct
- 1188 Emilee Ct
- 8427 Victoria Woods Place
- 8307 Chapel Hill Place
- 8229 Chapel Hill Place
- 1016 Emilee Ct
- 3842 Shadowood Lakes Trail
- 8446 Kenny Ct
- 2112 Broadmoor Ave
- 2104 Broadmoor Ave
- 2120 Broadmoor Ave
- 2028 Broadmoor Ave
- 2128 Broadmoor Ave
- 2020 Broadmoor Ave
- 2111 W Wallen Rd
- 2204 Broadmoor Ave
- 2103 W Wallen Rd
- 2119 W Wallen Rd
- 2111 Broadmoor Ave
- 2027 W Wallen Rd
- 2103 Broadmoor Ave
- 2119 Broadmoor Ave
- 2201 W Wallen Rd
- 2012 Broadmoor Ave
- 2027 Broadmoor Ave
- 2127 Broadmoor Ave
- 2019 W Wallen Rd
- 2214 Broadmoor Ave
