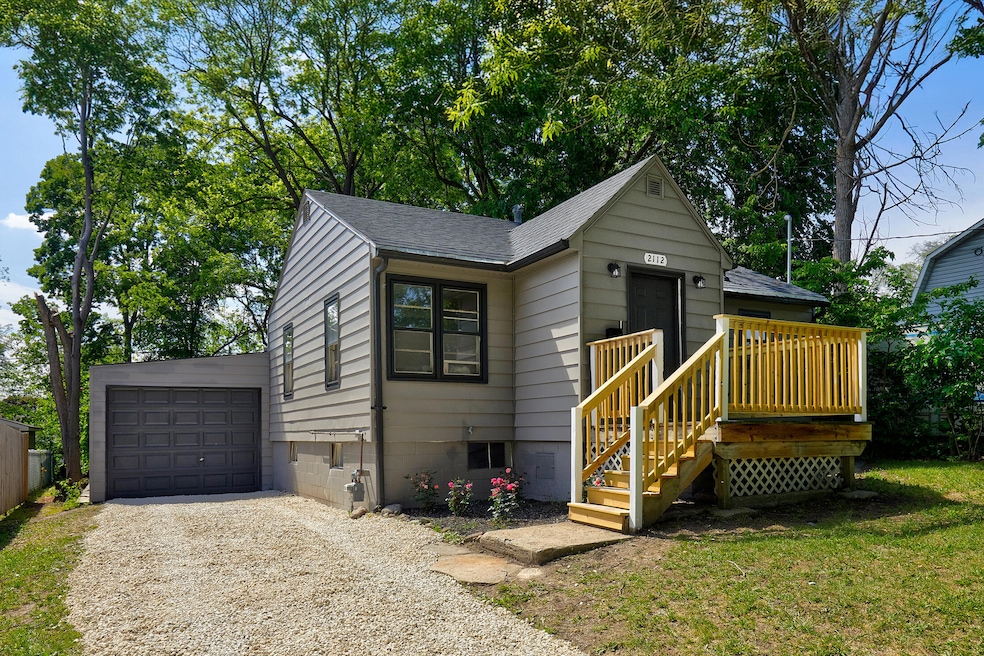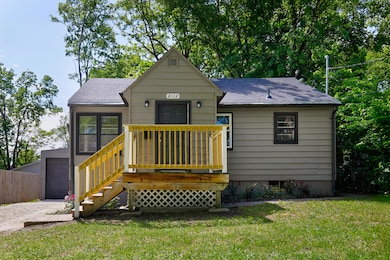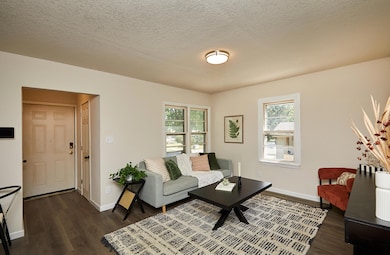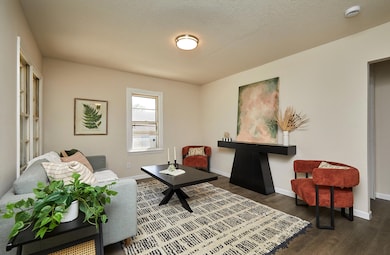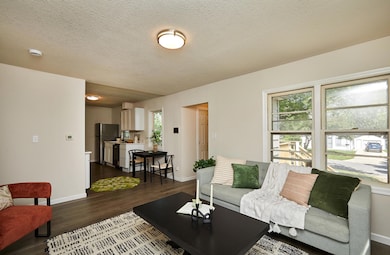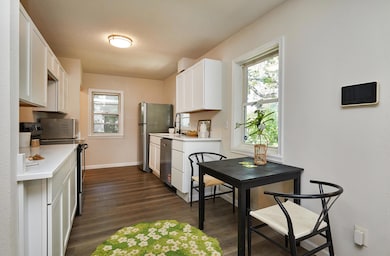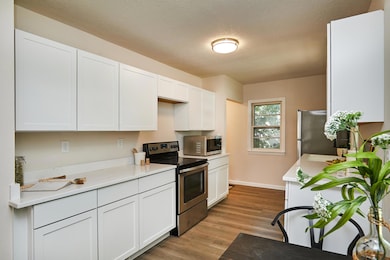
2112 E 23rd St Des Moines, IA 50317
Fairmont Park NeighborhoodEstimated payment $1,407/month
Highlights
- Mud Room
- 1 Car Attached Garage
- Laundry Room
- No HOA
- Living Room
- 1-Story Property
About This Home
Completely reimagined from the studs, 2112 E 23rd offers a seamless blend of modern updates and timeless charm. Major systems have been replaced, including a new HVAC, roof, and electrical panel, ensuring long-term reliability. Inside, new luxury vinyl plank flooring and carpeting complement the updated trim, wall textures, and paint throughout. The updated kitchen features quartz countertops, stainless steel appliances, and brand-new cabinetry, creating a modern and functional space. The layout includes three spacious bedrooms and a versatile fourth, non-conforming room, ideal for a home office or guest suite. The home offers two beautifully updated bathrooms—a full bath upstairs with a new vanity and tub, and a stylish 3⁄4 bath located in the finished basement. Outdoors, the large backyard with mature trees offers a perfect retreat. With over 1,400 square feet of finished space, this move-in ready home balances comfort and style. The newly added attached garage connects through a thoughtfully designed mudroom into the finished lower level, offering a rare level of convenience. Ideally located just minutes from downtown and East Village, with convenient access to I-35 and within walking distance to schools, parks, and libraries, this property offers a rare combination of modern amenities and prime location.
Open House Schedule
-
Saturday, July 19, 202510:00 am to 12:00 pm7/19/2025 10:00:00 AM +00:007/19/2025 12:00:00 PM +00:00Hosted by Mya LarsonAdd to Calendar
Home Details
Home Type
- Single Family
Est. Annual Taxes
- $1,632
Year Built
- Built in 1952
Lot Details
- 7,650 Sq Ft Lot
Parking
- 1 Car Attached Garage
Home Design
- Block Foundation
- Vinyl Construction Material
Interior Spaces
- 720 Sq Ft Home
- 1-Story Property
- Mud Room
- Living Room
- Dining Room
- Utility Room
- Basement Fills Entire Space Under The House
Kitchen
- Range
- Microwave
- Dishwasher
Flooring
- Carpet
- Luxury Vinyl Plank Tile
Bedrooms and Bathrooms
- 3 Bedrooms
Laundry
- Laundry Room
- Dryer
- Washer
Utilities
- Forced Air Heating and Cooling System
- Heating System Uses Natural Gas
Community Details
- No Home Owners Association
Listing and Financial Details
- Assessor Parcel Number 060/02115-000-000
Map
Home Values in the Area
Average Home Value in this Area
Tax History
| Year | Tax Paid | Tax Assessment Tax Assessment Total Assessment is a certain percentage of the fair market value that is determined by local assessors to be the total taxable value of land and additions on the property. | Land | Improvement |
|---|---|---|---|---|
| 2024 | $1,632 | $93,400 | $22,700 | $70,700 |
| 2023 | $1,728 | $93,400 | $22,700 | $70,700 |
| 2022 | $1,714 | $73,300 | $17,900 | $55,400 |
| 2021 | $1,558 | $73,300 | $17,900 | $55,400 |
| 2020 | $1,618 | $62,400 | $15,900 | $46,500 |
| 2019 | $1,472 | $62,400 | $15,900 | $46,500 |
| 2018 | $1,458 | $54,800 | $13,200 | $41,600 |
| 2017 | $1,452 | $54,800 | $13,200 | $41,600 |
| 2016 | $1,416 | $53,700 | $12,600 | $41,100 |
| 2015 | $1,416 | $53,700 | $12,600 | $41,100 |
| 2014 | $1,446 | $54,400 | $12,600 | $41,800 |
Property History
| Date | Event | Price | Change | Sq Ft Price |
|---|---|---|---|---|
| 07/11/2025 07/11/25 | For Sale | $230,000 | 0.0% | $319 / Sq Ft |
| 06/10/2025 06/10/25 | Pending | -- | -- | -- |
| 05/27/2025 05/27/25 | For Sale | $230,000 | -- | $319 / Sq Ft |
Purchase History
| Date | Type | Sale Price | Title Company |
|---|---|---|---|
| Warranty Deed | $100,000 | None Listed On Document | |
| Warranty Deed | $97,000 | None Listed On Document | |
| Warranty Deed | $106,000 | None Listed On Document | |
| Contract Of Sale | $70,000 | None Available | |
| Legal Action Court Order | $19,500 | Itc | |
| Interfamily Deed Transfer | -- | None Available | |
| Interfamily Deed Transfer | -- | None Available |
Mortgage History
| Date | Status | Loan Amount | Loan Type |
|---|---|---|---|
| Previous Owner | $70,000 | Seller Take Back | |
| Previous Owner | $10,000 | Credit Line Revolving |
Similar Homes in Des Moines, IA
Source: Central Iowa Board of REALTORS®
MLS Number: 67516
APN: 060-02115000000
- 2124 E 23rd St
- 2011 E 23rd St
- 1915 E 22nd St
- 2216 Lay St
- 2323 E 23rd St
- 2208 Tichenor St
- 2000 E 21st St
- 1817 E 25th St
- 1601 E 22nd St
- 1519 Searle St
- 2400 Farwell Rd
- 1517 Delaware Ave
- 2625 Easton Blvd
- 2560 E Sheridan Ave
- 2235 Easton Blvd
- 1916 E 27th Ct
- 2665 Wisconsin Ave
- 2322 E 28th St
- 1404 E 25th St
- 2441 Hull Ave
- 1646 Hull Ave
- 2320 York St
- 1326 E 9th St
- 3204 E 9th St
- 4212 E 29th St
- 3540 E Douglas Ave
- 3600 Kennedy Dr
- 1120 E 6th St Unit 8
- 2826 Oxford St
- 700 E 5th St
- 317 E 6th St
- 229 College Ave
- 660 E 5th St
- 3419 1st St
- 220 Maple St
- 1614 Arlington Ave Unit 4
- 418 E Grand Ave
- 3406 2nd Ave
- 225 E Center St
- 601 E Vine St
