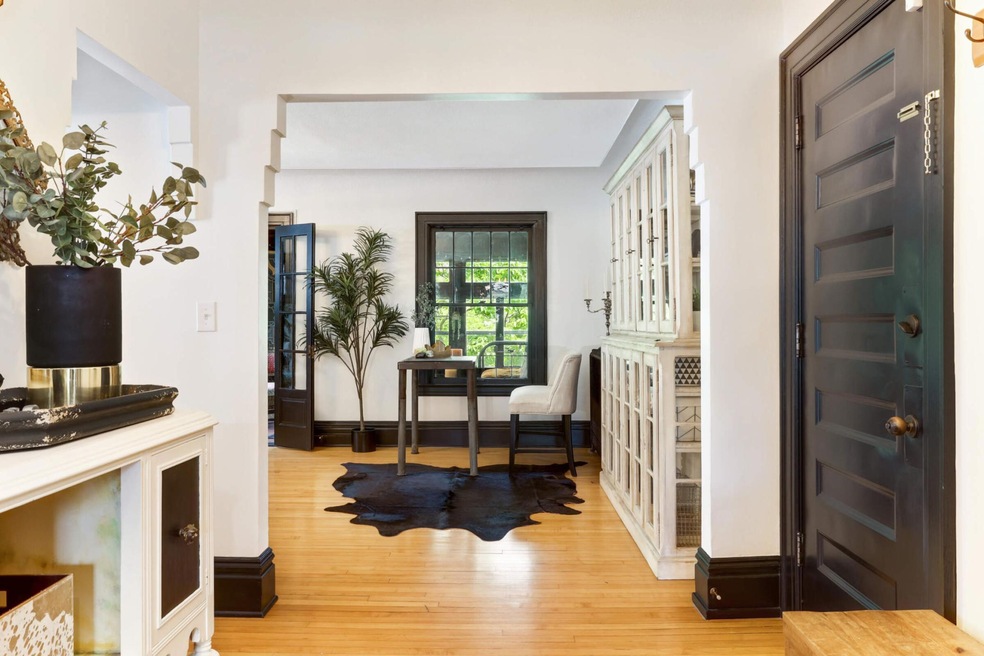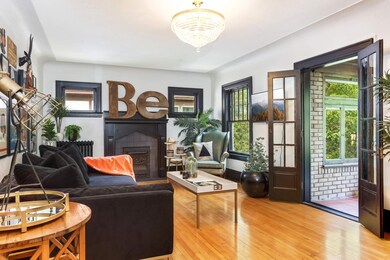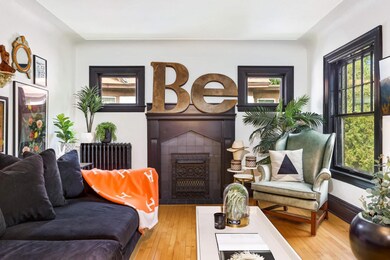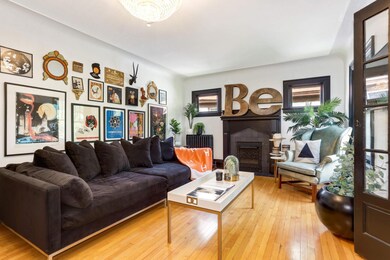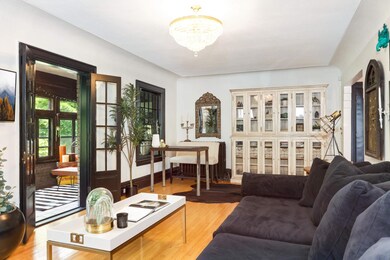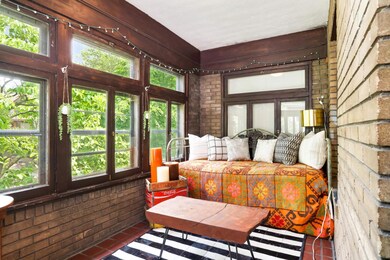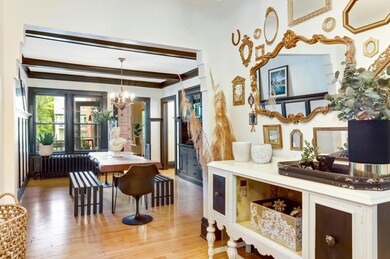
2112 Emerson Ave S Unit 4 Minneapolis, MN 55405
Lowry Hill NeighborhoodEstimated Value: $332,000 - $498,000
Highlights
- Main Floor Primary Bedroom
- Stainless Steel Appliances
- Porch
- Community Garden
- The kitchen features windows
- Patio
About This Home
As of July 2023This historical building offers old world charm with all of the modern conveniences you'd expect from a new build. The property has oversized rooms, oversized windows, plenty of storage, off street parking, an oversized private storage unit 25'x13', in unit laundry, high end stainless steel appliances. Located in the heart of Lowry hill walk to lake of the isles, local shops, art galleries, and enjoy the historical charm of the neighborhood.
Townhouse Details
Home Type
- Townhome
Est. Annual Taxes
- $4,344
Year Built
- Built in 1908
Lot Details
- 9,801 Sq Ft Lot
- Lot Dimensions are 77x127
- Street terminates at a dead end
- Property is Fully Fenced
- Wood Fence
HOA Fees
- $575 Monthly HOA Fees
Parking
- Assigned Parking
Home Design
- Flat Roof Shape
Interior Spaces
- 1,550 Sq Ft Home
- 2-Story Property
- Decorative Fireplace
- Brick Fireplace
- Entrance Foyer
- Living Room
Kitchen
- Range
- Dishwasher
- Stainless Steel Appliances
- Disposal
- The kitchen features windows
Bedrooms and Bathrooms
- 2 Bedrooms
- Primary Bedroom on Main
- 1 Full Bathroom
Laundry
- Dryer
- Washer
Basement
- Shared Basement
- Basement Storage
Outdoor Features
- Patio
- Porch
Utilities
- Hot Water Heating System
- Boiler Heating System
- Underground Utilities
- 100 Amp Service
Listing and Financial Details
- Assessor Parcel Number 3302924120183
Community Details
Overview
- Association fees include maintenance structure, controlled access, gas, hazard insurance, heating, lawn care, ground maintenance, parking, security, shared amenities, snow removal, water
- Association Phone (612) 859-7098
- Condo 0170 East Isles Condo Subdivision
Amenities
- Community Garden
Ownership History
Purchase Details
Home Financials for this Owner
Home Financials are based on the most recent Mortgage that was taken out on this home.Purchase Details
Purchase Details
Home Financials for this Owner
Home Financials are based on the most recent Mortgage that was taken out on this home.Purchase Details
Purchase Details
Home Financials for this Owner
Home Financials are based on the most recent Mortgage that was taken out on this home.Purchase Details
Similar Homes in Minneapolis, MN
Home Values in the Area
Average Home Value in this Area
Purchase History
| Date | Buyer | Sale Price | Title Company |
|---|---|---|---|
| Cairns Megan | $335,000 | -- | |
| Larue Michelle | $355,303 | Stewart Title Co | |
| Spartz Amy | $216,500 | Burnet Title | |
| Schumacher Brandi J | $233,000 | -- | |
| Trogan Jennifer L | $238,750 | -- | |
| Wulfman David R | $121,500 | -- |
Mortgage History
| Date | Status | Borrower | Loan Amount |
|---|---|---|---|
| Open | Cairns Megan | $335,000 | |
| Previous Owner | Spartz Amy | $130,000 | |
| Previous Owner | Trogan Jennifer | $191,000 | |
| Previous Owner | Trogan Jennifer | $23,870 |
Property History
| Date | Event | Price | Change | Sq Ft Price |
|---|---|---|---|---|
| 07/14/2023 07/14/23 | Sold | $335,000 | -1.4% | $216 / Sq Ft |
| 06/23/2023 06/23/23 | Pending | -- | -- | -- |
| 05/27/2023 05/27/23 | For Sale | $339,900 | -- | $219 / Sq Ft |
Tax History Compared to Growth
Tax History
| Year | Tax Paid | Tax Assessment Tax Assessment Total Assessment is a certain percentage of the fair market value that is determined by local assessors to be the total taxable value of land and additions on the property. | Land | Improvement |
|---|---|---|---|---|
| 2023 | $4,366 | $341,000 | $90,000 | $251,000 |
| 2022 | $4,344 | $331,000 | $90,000 | $241,000 |
| 2021 | $3,780 | $321,000 | $90,000 | $231,000 |
| 2020 | $4,460 | $292,000 | $52,400 | $239,600 |
| 2019 | $4,188 | $307,500 | $52,400 | $255,100 |
| 2018 | $3,903 | $290,000 | $52,400 | $237,600 |
| 2017 | $3,446 | $235,500 | $52,400 | $183,100 |
| 2016 | $3,411 | $227,000 | $52,400 | $174,600 |
| 2015 | $3,460 | $220,500 | $52,400 | $168,100 |
| 2014 | -- | $210,500 | $52,400 | $158,100 |
Agents Affiliated with this Home
-
Adam Bury
A
Seller's Agent in 2023
Adam Bury
Coldwell Banker Burnet
(612) 807-6735
2 in this area
58 Total Sales
-
Sarah Schaffer

Buyer's Agent in 2023
Sarah Schaffer
Lakes Sotheby's International Realty
(612) 723-7636
1 in this area
160 Total Sales
Map
Source: NorthstarMLS
MLS Number: 6376487
APN: 33-029-24-12-0183
- 2112 Emerson Ave S Unit 3
- 2120 Girard Ave S
- 1940 Dupont Ave S
- 2204 Girard Ave S
- 1909 Fremont Ave S Unit 201
- 1912 Dupont Ave S Unit 302
- 1912 Dupont Ave S Unit 202
- 1901 Emerson Ave S Unit 208
- 1308 W 24th St
- 2407 Girard Ave S Unit 4
- 2416 Dupont Ave S
- 2225 Irving Ave S Unit 2
- 1801 Fremont Ave S Unit 101
- 1807 Dupont Ave S
- 2000 Irving Ave S
- 2212 Aldrich Ave S Unit 304
- 1934 Aldrich Ave S Unit D302
- 1926 Aldrich Ave S Unit A101
- 1928 Aldrich Ave S Unit B201
- 910 Lincoln Ave Unit B4
- 2112 Emerson Ave S Unit 4
- 2112 Emerson Ave S Unit 2
- 2112 Emerson Ave S Unit 1
- 2112 2112 Emerson Ave S
- 2116 Emerson Ave S
- 2100 Emerson Ave S
- 2120 Emerson Ave S
- 2109 Fremont Ave S
- 2115 Fremont Ave S
- 2024 Emerson Ave S
- 2105 Fremont Ave S
- 2119 Fremont Ave S
- 1208 W 22nd St
- 1202 W 22nd St
- 2101 Fremont Ave S
- 2123 Fremont Ave S
- 2111 Emerson Ave S
- 2115 Emerson Ave S
- 2105 Emerson Ave S
- 1210 W 22nd St
