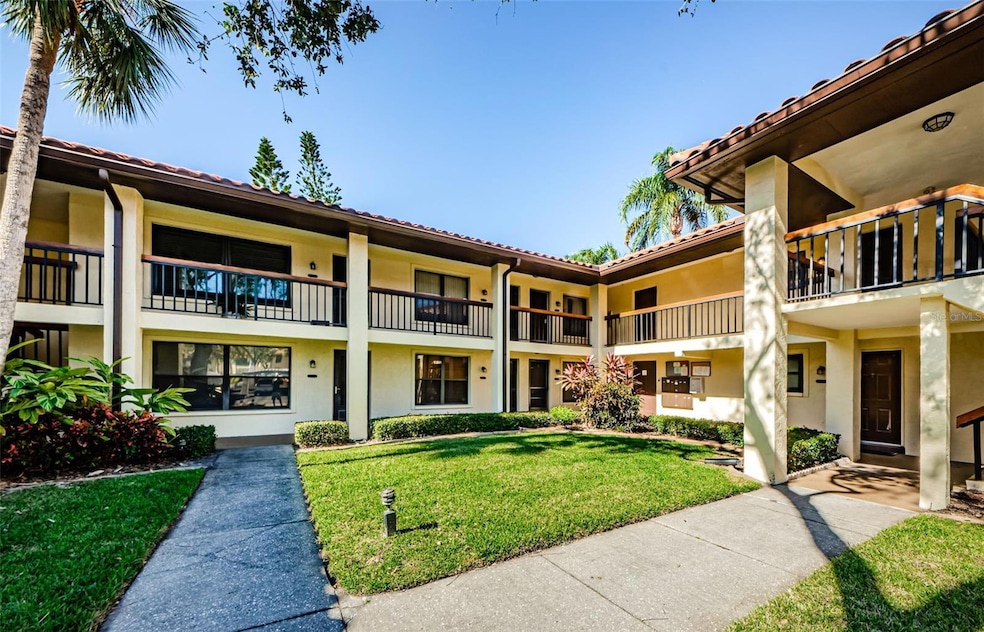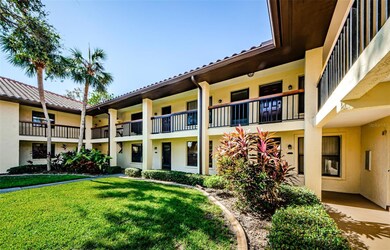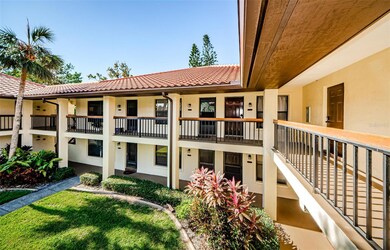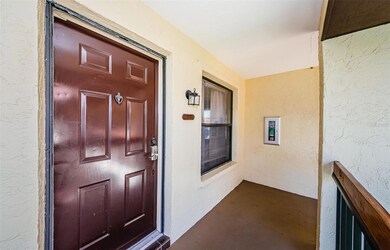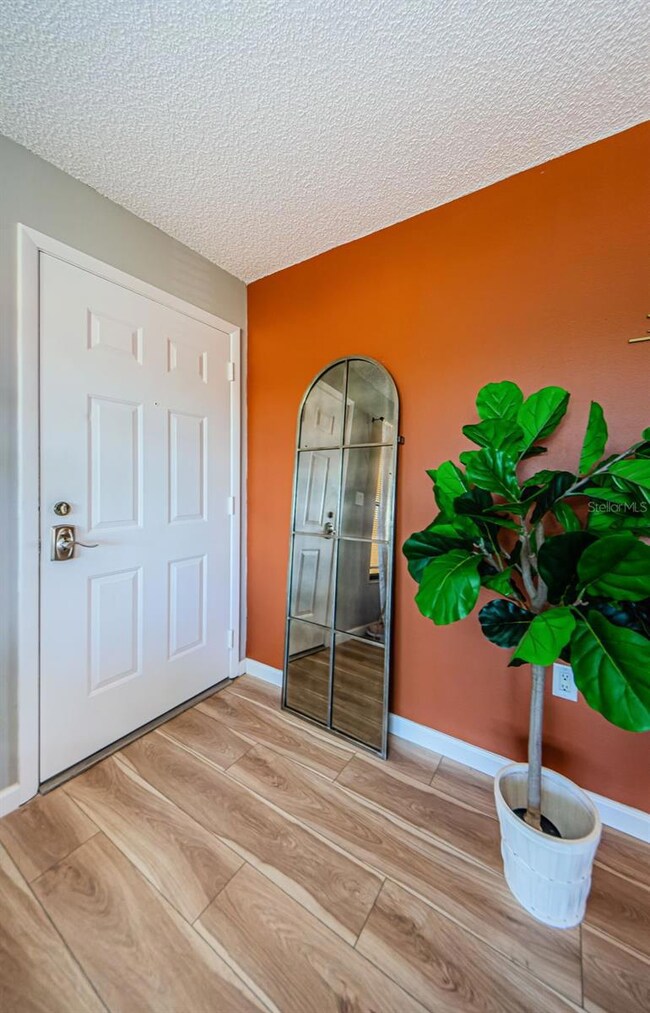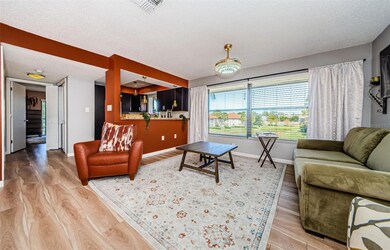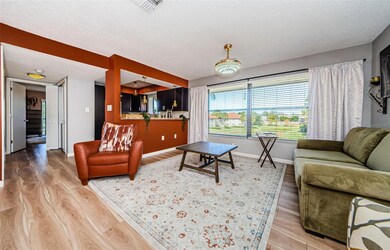2112 Hammock Pine Blvd Unit 2112 Clearwater, FL 33761
Hidden Pines at Countryside NeighborhoodHighlights
- Gated Community
- Pond View
- Furnished
- Curlew Creek Elementary School Rated 10
- Clubhouse
- Community Pool
About This Home
Gorgeous, furnished second floor condo with amazing pond view. Tucked back away from the hustle and bustle, you will find a gated community in north Clearwater with lovely grounds, community pool and spa, clubhouse, and pickleball/tennis courts. Enter this beautifully decorated and renovated condo that is available immediately and move in ready for a new occupant! Enjoy cooking in the remodeled kitchen that overlooks the spacious living and dining rooms. Half bath is perfect for guests. Large bedroom features a walk-in closet and en-suite bathroom which make for a perfect retreat overlooking the pond just outside the bedroom. Sip on morning coffee from the screened in patio where you can soak in the water and wildlife views. Inside laundry. Assigned parking spot is directly in front of the building for convenience. Centrally located to the Countryside Mall where you have a wide selection of eateries and shopping choices. Also, just a short drive to Tampa International Airport, golf, public libraries, local beaches including world-famous Clearwater Beach, as well as medical facililties and grocery stores. Just bring your personal belongings and you are home! **Monthly cleaning included in rent!**
Condo Details
Home Type
- Condominium
Year Built
- Built in 1983
Parking
- 1 Assigned Parking Space
Interior Spaces
- 750 Sq Ft Home
- 1-Story Property
- Furnished
- Ceiling Fan
- Blinds
- Drapes & Rods
- Sliding Doors
- Combination Dining and Living Room
- Inside Utility
- Pond Views
Kitchen
- Breakfast Bar
- Range
- Recirculated Exhaust Fan
- Microwave
- Dishwasher
- Disposal
Flooring
- Luxury Vinyl Tile
- Vinyl
Bedrooms and Bathrooms
- 1 Bedroom
- Walk-In Closet
Laundry
- Laundry closet
- Dryer
- Washer
Home Security
Outdoor Features
- Balcony
- Screened Patio
- Exterior Lighting
- Outdoor Storage
- Private Mailbox
Schools
- Curlew Creek Elementary School
- Palm Harbor Middle School
- Countryside High School
Utilities
- Central Heating and Cooling System
- Electric Water Heater
- Cable TV Available
Listing and Financial Details
- Residential Lease
- Security Deposit $2,000
- Property Available on 12/1/24
- The owner pays for cable TV, grounds care, internet, pool maintenance, recreational, security, sewer, trash collection, water
- 12-Month Minimum Lease Term
- $50 Application Fee
- Assessor Parcel Number 19-28-16-35375-021-2112
Community Details
Overview
- Property has a Home Owners Association
- Management And Associates Association, Phone Number (813) 433-2000
- Mid-Rise Condominium
- Hammock Pine Village Subdivision
- On-Site Maintenance
- Association Owns Recreation Facilities
Amenities
- Clubhouse
Recreation
- Tennis Courts
- Pickleball Courts
- Community Pool
Pet Policy
- Pets Allowed
- Pets up to 25 lbs
- 1 Pet Allowed
- $250 Pet Fee
Security
- Card or Code Access
- Gated Community
- Fire and Smoke Detector
Map
Source: Stellar MLS
MLS Number: TB8387996
- 502 Hammock Pine Blvd Unit 502
- 513 Hammock Pine Blvd
- 1003 Hammock Pine Blvd
- 2213 Hammock Pine Blvd Unit B2213
- 2009 Hammock Pine Blvd Unit B2009
- 2577 Estancia Blvd
- 2306 Hammock Pine Blvd Unit B2306
- 1712 Hammock Pine Blvd
- 2410 Hammock Pine Blvd Unit C2410
- 2412 Hammock Pine Blvd Unit C2412
- 2983 Covewood Place
- 404 Hammock Pine Blvd Unit 404
- 2991 Covewood Place
- 2509 Mario Way
- 2999 Pepperwood Ln W
- 2989 Brookfield Ln
- 3004 Brookfield Ln
- 2569 Mario Way
- 2573 Mario Way
- 2533 Mario Way
