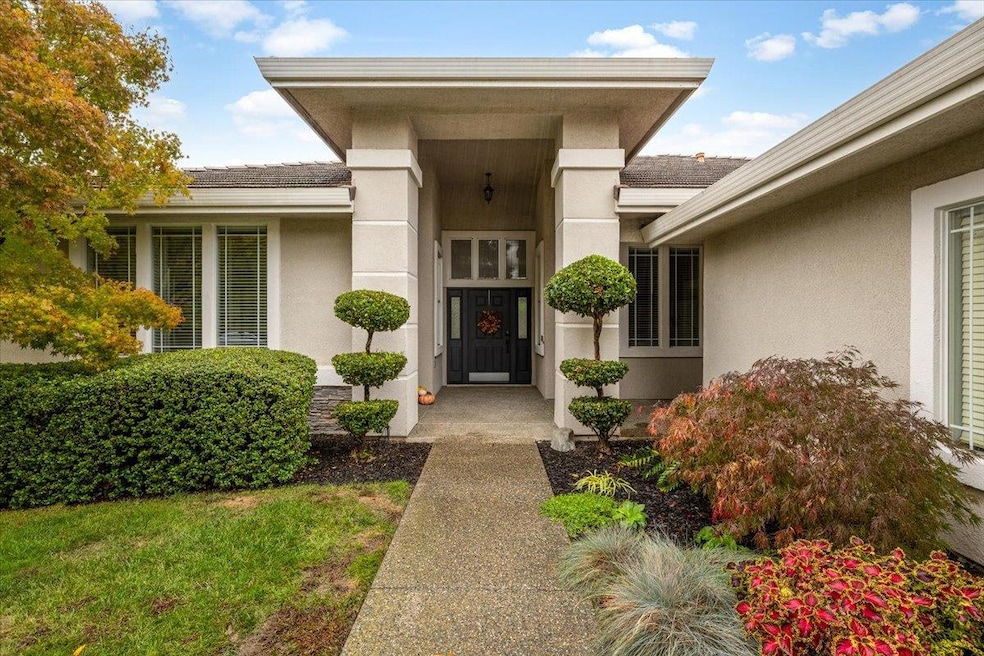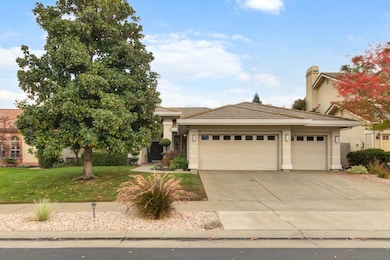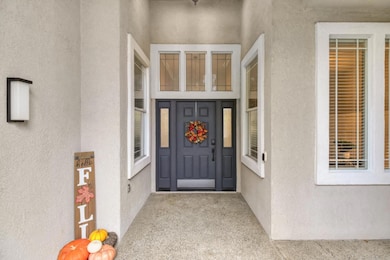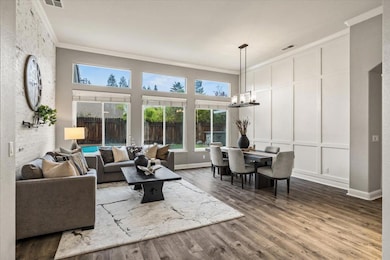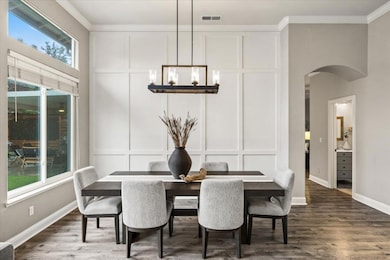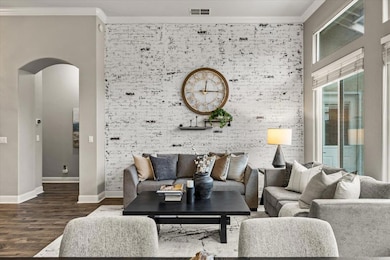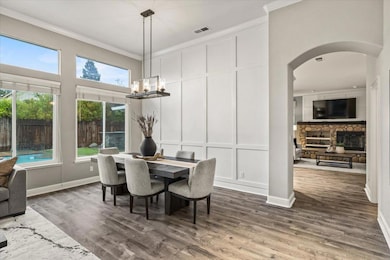2112 Heritage Dr Roseville, CA 95678
Diamond Oaks NeighborhoodEstimated payment $5,457/month
Highlights
- Very Popular Property
- Golf Course Community
- Custom Home
- Roseville High School Rated A
- Heated In Ground Pool
- 5-minute walk to Diamond Oaks Park
About This Home
Discover comfort, style, and convenience in this beautifully updated single-story home in the gated Heritage at Diamond Oaks neighborhood. The neighborhood sits within the scenic Diamond Oaks Golf Course; this sought-after model offers a serene setting with mature trees and well-kept streets. Inside, you'll find soaring 12-foot ceilings in the living room and spacious, light-filled living areas perfect for relaxing or entertaining. The home features three bedrooms with ensuites and a dedicated office. The updated open-concept kitchen and family room flow seamlessly to a private sparkling pool, low maintenance yard with a covered patio, built-in BBQ, bar with fire feature, and fountain that creates an entertainer's paradise. Recent updates include fresh paint, new flooring, bathroom updates, and modern finishes. For car enthusiasts or anyone in need of extra storage, the three car garage features epoxy flooring, custom cabinets, storage racks, and EV charger. This home is truly turnkey; just bring your furniture. Enjoy unbeatable convenience minutes from Westfield Galleria, The Fountains at Roseville, top-rated schools, parks, and dining. 2112 Heritage Drive is the perfect blend of comfort, charm, and location and your next place to call home.
Open House Schedule
-
Saturday, November 22, 20252:00 to 4:00 pm11/22/2025 2:00:00 PM +00:0011/22/2025 4:00:00 PM +00:00Direct all questions to Carmen Mayer: 503-544-8902Add to Calendar
-
Sunday, November 23, 20251:00 to 4:00 pm11/23/2025 1:00:00 PM +00:0011/23/2025 4:00:00 PM +00:00Direct all questions to Carmen Mayer: 503-544-8902Add to Calendar
Home Details
Home Type
- Single Family
Est. Annual Taxes
- $7,395
Year Built
- Built in 1998 | Remodeled
Lot Details
- 7,836 Sq Ft Lot
- West Facing Home
- Wood Fence
- Back Yard Fenced
- Aluminum or Metal Fence
- Sprinklers on Timer
- Property is zoned CO14
HOA Fees
- $115 Monthly HOA Fees
Parking
- 3 Car Attached Garage
- Front Facing Garage
- Garage Door Opener
Home Design
- Custom Home
- Planned Development
- Slab Foundation
- Frame Construction
- Tile Roof
- Stucco
Interior Spaces
- 2,315 Sq Ft Home
- 1-Story Property
- Cathedral Ceiling
- Whole House Fan
- Ceiling Fan
- Raised Hearth
- Gas Log Fireplace
- Stone Fireplace
- Double Pane Windows
- Family Room
- Open Floorplan
- Living Room
- Dining Room
- Home Office
- Storage Room
- Property Views
Kitchen
- Walk-In Pantry
- Double Oven
- Gas Cooktop
- Range Hood
- Microwave
- Ice Maker
- Dishwasher
- ENERGY STAR Qualified Appliances
- Kitchen Island
- Quartz Countertops
- Disposal
Flooring
- Wood
- Carpet
- Laminate
- Tile
Bedrooms and Bathrooms
- 4 Bedrooms
- Walk-In Closet
- 3 Full Bathrooms
- Quartz Bathroom Countertops
- Secondary Bathroom Double Sinks
- Soaking Tub
- Bathtub with Shower
- Separate Shower
Laundry
- Laundry Room
- Sink Near Laundry
- 220 Volts In Laundry
- Gas Dryer Hookup
Home Security
- Video Cameras
- Carbon Monoxide Detectors
- Fire and Smoke Detector
Eco-Friendly Details
- Energy-Efficient Thermostat
Pool
- Heated In Ground Pool
- Gunite Pool
- Spa
- Poolside Lot
- Fence Around Pool
Outdoor Features
- Covered Patio or Porch
- Outdoor Kitchen
- Fire Pit
Utilities
- Central Heating and Cooling System
- Dual Heating Fuel
- 220 Volts
- 220 Volts in Kitchen
- Natural Gas Connected
- Gas Water Heater
- High Speed Internet
Listing and Financial Details
- Assessor Parcel Number 363-130-025-000
Community Details
Overview
- Association fees include management, common areas
- Heritage At Diamond Oaks HOA, Phone Number (941) 960-5000
- Diamond Oaks Subdivision
- Mandatory home owners association
- Electric Vehicle Charging Station
Recreation
- Golf Course Community
- Park
Security
- Gated Community
Map
Home Values in the Area
Average Home Value in this Area
Tax History
| Year | Tax Paid | Tax Assessment Tax Assessment Total Assessment is a certain percentage of the fair market value that is determined by local assessors to be the total taxable value of land and additions on the property. | Land | Improvement |
|---|---|---|---|---|
| 2025 | $7,395 | $716,334 | $191,386 | $524,948 |
| 2023 | $7,395 | $688,519 | $183,955 | $504,564 |
| 2022 | $7,273 | $675,020 | $180,349 | $494,671 |
| 2021 | $7,103 | $661,785 | $176,813 | $484,972 |
| 2020 | $7,079 | $655,000 | $175,000 | $480,000 |
| 2019 | $5,446 | $492,109 | $145,656 | $346,453 |
| 2018 | $5,242 | $482,460 | $142,800 | $339,660 |
| 2017 | $5,184 | $473,000 | $140,000 | $333,000 |
| 2016 | $4,616 | $357,020 | $103,862 | $253,158 |
| 2015 | $4,569 | $351,658 | $102,302 | $249,356 |
| 2014 | $4,545 | $344,771 | $100,299 | $244,472 |
Property History
| Date | Event | Price | List to Sale | Price per Sq Ft | Prior Sale |
|---|---|---|---|---|---|
| 11/14/2025 11/14/25 | For Sale | $895,000 | +36.6% | $387 / Sq Ft | |
| 10/30/2019 10/30/19 | Sold | $655,000 | +0.8% | $283 / Sq Ft | View Prior Sale |
| 10/07/2019 10/07/19 | Pending | -- | -- | -- | |
| 10/03/2019 10/03/19 | For Sale | $650,000 | +37.4% | $281 / Sq Ft | |
| 07/18/2016 07/18/16 | Sold | $473,000 | -5.2% | $204 / Sq Ft | View Prior Sale |
| 06/20/2016 06/20/16 | Pending | -- | -- | -- | |
| 04/21/2016 04/21/16 | For Sale | $499,000 | -- | $216 / Sq Ft |
Purchase History
| Date | Type | Sale Price | Title Company |
|---|---|---|---|
| Grant Deed | -- | None Listed On Document | |
| Grant Deed | -- | None Listed On Document | |
| Quit Claim Deed | -- | -- | |
| Interfamily Deed Transfer | -- | Stewart Title Of Placer | |
| Grant Deed | $655,000 | Westor Land Title Ins Co | |
| Grant Deed | $473,000 | North American Title Co Inc | |
| Interfamily Deed Transfer | -- | None Available | |
| Interfamily Deed Transfer | -- | Sierra Valley Title | |
| Interfamily Deed Transfer | -- | Sierra Valley Title | |
| Interfamily Deed Transfer | -- | -- | |
| Corporate Deed | $260,000 | Old Republic Title Company |
Mortgage History
| Date | Status | Loan Amount | Loan Type |
|---|---|---|---|
| Open | $52,800 | New Conventional | |
| Previous Owner | $471,000 | New Conventional | |
| Previous Owner | $455,000 | New Conventional | |
| Previous Owner | $449,350 | New Conventional | |
| Previous Owner | $139,000 | Purchase Money Mortgage | |
| Previous Owner | $160,000 | Purchase Money Mortgage |
Source: MetroList
MLS Number: 225133192
APN: 363-130-025
- 2184 Heritage Dr
- 617 Treese Way
- 690 Young Way
- 648 Riverside Vernon St
- Residence 1789 Plan at The Links at Sierra View
- Residence 1942 Plan at The Links at Sierra View
- Residence 2595 Plan at The Links at Sierra View
- Residence 2693 Plan at The Links at Sierra View
- Residence 2793 Plan at The Links at Sierra View
- Residence 2966 Plan at The Links at Sierra View
- 141 Bridgeway Ct
- 3009 Torrey Pines Dr
- 3001 Torrey Pines Dr
- 2096 Bandon Dunes Dr
- 3033 Torrey Pines Dr
- 2104 Bandon Dunes Dr
- 3000 Torrey Pines Dr
- 3024 Torrey Pines Dr
- 28 Springwood Ct
- 750 Shasta Oaks Ct
- 1100 Roseville Pkwy
- 301 Gibson Dr
- 501 Gibson Dr Unit 1014
- 501 Gibson Dr Unit 2624
- 701 Gibson Dr
- 700 Gibson Dr
- 400 Forest Knoll Dr
- 1298 Antelope Creek Dr
- 1299 Antelope Creek Dr
- 1950 Quail Ridge W
- 6115 Brookside Cir
- 6050 Placer Dr W
- 1000 Lead Hill Blvd
- 129 Vernon St
- 225 Harding Blvd Unit 4
- 35 Patricia Way
- 5902 Springview Dr
- 708 Main St Unit 708 C
- 712 Main St Unit c
- 2500 Chalmette Ct
