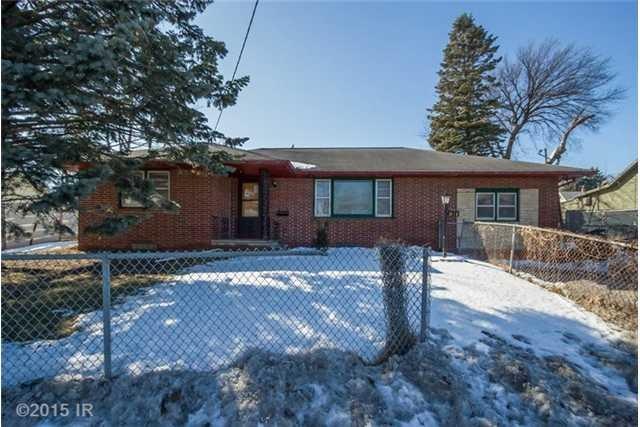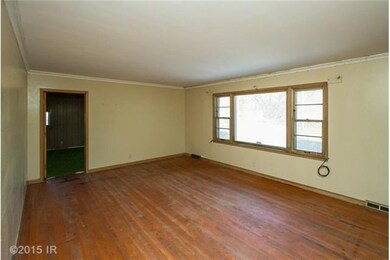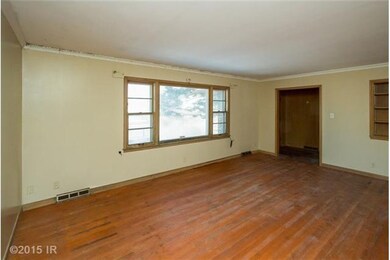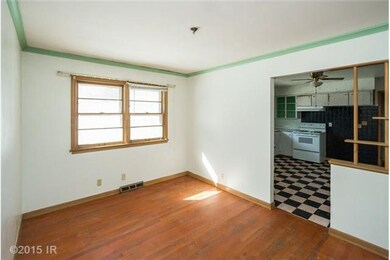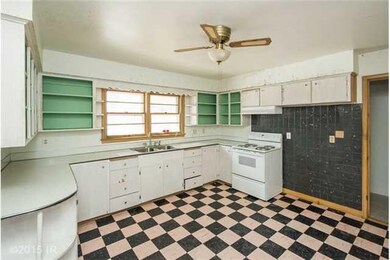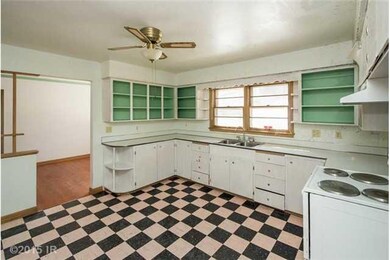
2112 Indianola Ave Des Moines, IA 50315
Indianola Hills NeighborhoodHighlights
- Ranch Style House
- Formal Dining Room
- Forced Air Heating and Cooling System
- No HOA
About This Home
As of April 20153 bedroom 1 bath all brick ranch. Wood floors, large kitchen, formal dining room, mud room off the back door. Full basement, fenced yard. Convient access to downtown activities. The home will need some TLC but is priced accordingly. This is a great opportunity.
Last Agent to Sell the Property
Robert Luce
Iowa Realty Valley West Listed on: 02/28/2015
Home Details
Home Type
- Single Family
Year Built
- Built in 1958
Lot Details
- 6,087 Sq Ft Lot
- Irregular Lot
- Property is zoned COM
Parking
- Driveway
Home Design
- Ranch Style House
- Brick Exterior Construction
- Block Foundation
- Asphalt Shingled Roof
Interior Spaces
- 1,469 Sq Ft Home
- Formal Dining Room
- Stove
- Unfinished Basement
Bedrooms and Bathrooms
- 3 Main Level Bedrooms
- 1 Full Bathroom
Utilities
- Forced Air Heating and Cooling System
Community Details
- No Home Owners Association
Listing and Financial Details
- Assessor Parcel Number 01001366002000
Ownership History
Purchase Details
Home Financials for this Owner
Home Financials are based on the most recent Mortgage that was taken out on this home.Purchase Details
Purchase Details
Home Financials for this Owner
Home Financials are based on the most recent Mortgage that was taken out on this home.Purchase Details
Home Financials for this Owner
Home Financials are based on the most recent Mortgage that was taken out on this home.Purchase Details
Purchase Details
Home Financials for this Owner
Home Financials are based on the most recent Mortgage that was taken out on this home.Purchase Details
Purchase Details
Purchase Details
Home Financials for this Owner
Home Financials are based on the most recent Mortgage that was taken out on this home.Purchase Details
Purchase Details
Purchase Details
Similar Home in Des Moines, IA
Home Values in the Area
Average Home Value in this Area
Purchase History
| Date | Type | Sale Price | Title Company |
|---|---|---|---|
| Warranty Deed | $120,000 | -- | |
| Interfamily Deed Transfer | -- | None Available | |
| Warranty Deed | -- | None Available | |
| Warranty Deed | -- | None Available | |
| Warranty Deed | $120,000 | None Available | |
| Quit Claim Deed | -- | None Available | |
| Special Warranty Deed | -- | Attorney | |
| Sheriffs Deed | $104,349 | None Available | |
| Warranty Deed | -- | None Available | |
| Warranty Deed | $96,500 | None Available | |
| Quit Claim Deed | -- | None Available | |
| Interfamily Deed Transfer | -- | -- | |
| Interfamily Deed Transfer | -- | -- | |
| Land Contract | $34,000 | -- |
Mortgage History
| Date | Status | Loan Amount | Loan Type |
|---|---|---|---|
| Open | $109,500 | New Conventional | |
| Previous Owner | $108,000 | No Value Available | |
| Previous Owner | $225,000 | Credit Line Revolving | |
| Previous Owner | $96,662 | FHA | |
| Previous Owner | $92,150 | Purchase Money Mortgage |
Property History
| Date | Event | Price | Change | Sq Ft Price |
|---|---|---|---|---|
| 05/16/2025 05/16/25 | Price Changed | $205,000 | -4.7% | $140 / Sq Ft |
| 04/25/2025 04/25/25 | For Sale | $215,000 | 0.0% | $146 / Sq Ft |
| 04/25/2025 04/25/25 | Pending | -- | -- | -- |
| 04/02/2025 04/02/25 | Price Changed | $215,000 | -2.3% | $146 / Sq Ft |
| 03/31/2025 03/31/25 | For Sale | $220,000 | 0.0% | $150 / Sq Ft |
| 03/24/2025 03/24/25 | Pending | -- | -- | -- |
| 02/28/2025 02/28/25 | For Sale | $220,000 | +587.5% | $150 / Sq Ft |
| 04/13/2015 04/13/15 | Sold | $32,000 | +6.7% | $22 / Sq Ft |
| 03/14/2015 03/14/15 | Pending | -- | -- | -- |
| 02/28/2015 02/28/15 | For Sale | $30,000 | -- | $20 / Sq Ft |
Tax History Compared to Growth
Tax History
| Year | Tax Paid | Tax Assessment Tax Assessment Total Assessment is a certain percentage of the fair market value that is determined by local assessors to be the total taxable value of land and additions on the property. | Land | Improvement |
|---|---|---|---|---|
| 2024 | $3,228 | $164,100 | $15,200 | $148,900 |
| 2023 | $3,044 | $164,100 | $15,200 | $148,900 |
| 2022 | $3,022 | $129,200 | $12,300 | $116,900 |
| 2021 | $2,782 | $129,200 | $12,300 | $116,900 |
| 2020 | $2,890 | $111,500 | $10,800 | $100,700 |
| 2019 | $2,736 | $111,500 | $10,800 | $100,700 |
| 2018 | $2,708 | $101,800 | $9,700 | $92,100 |
| 2017 | $2,548 | $101,800 | $9,700 | $92,100 |
| 2016 | $2,482 | $94,200 | $8,800 | $85,400 |
| 2015 | $2,482 | $94,200 | $8,800 | $85,400 |
| 2014 | $2,244 | $96,500 | $8,800 | $87,700 |
Agents Affiliated with this Home
-
Hector Rodriguez-Ramirez
H
Seller's Agent in 2025
Hector Rodriguez-Ramirez
RE/MAX
(515) 724-8792
5 in this area
36 Total Sales
-
R
Seller's Agent in 2015
Robert Luce
Iowa Realty Valley West
-
Timothy Schutte

Buyer's Agent in 2015
Timothy Schutte
EXIT Realty & Associates
(515) 681-5677
2 in this area
206 Total Sales
Map
Source: Des Moines Area Association of REALTORS®
MLS Number: 449585
APN: 010-01366002000
- 124 E Olinda Ave
- 2028 SW 1st St
- 116 Hillside Ave
- 201 Hillside Ave
- 318 E Edison Ave
- 412 Fulton Dr
- 2003 SW 1st St
- 6 Hartford Ave
- 437 E Dunham Ave
- 300 Kirkwood Ave
- 2109 SE 6th St
- 619 Palmer Place
- 501 Kirkwood Ave
- 2202 SE 7th St
- 819 Olinda Ave
- 440 E Granger Ave
- 450 E Granger Ave
- 454 E Granger Ave
- 802 Fulton Dr
- 550 Indianola Rd Unit 14
