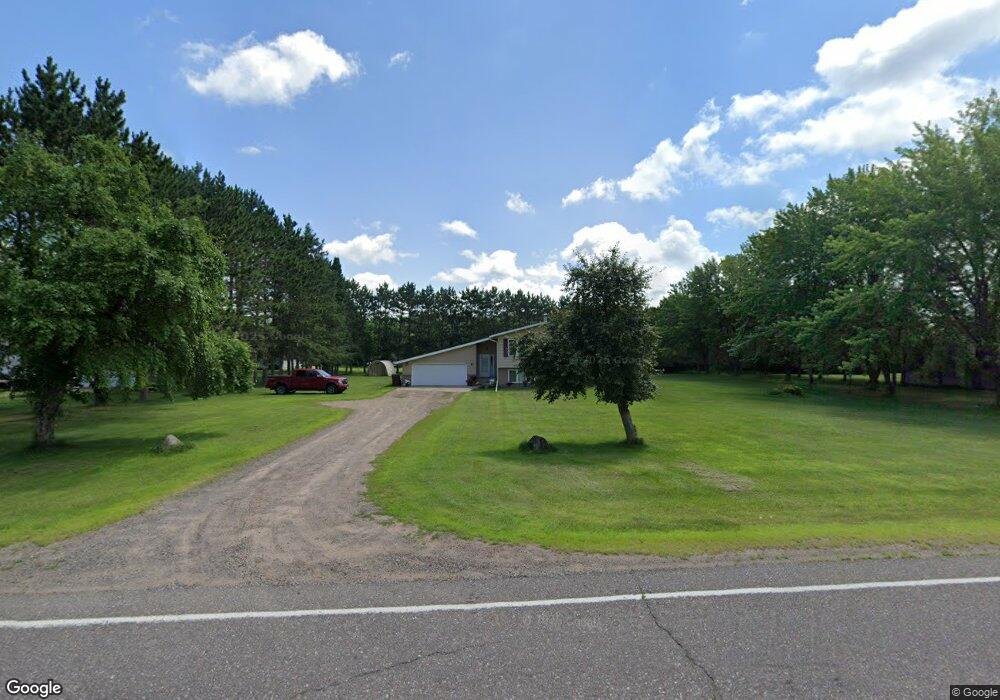Estimated Value: $277,000 - $300,883
4
Beds
2
Baths
2,115
Sq Ft
$139/Sq Ft
Est. Value
About This Home
This home is located at 2112 Joplin St, Mora, MN 55051 and is currently estimated at $293,471, approximately $138 per square foot. 2112 Joplin St is a home located in Kanabec County with nearby schools including Mora Elementary School, Fairview Elementary School, and Mora Secondary School.
Ownership History
Date
Name
Owned For
Owner Type
Purchase Details
Closed on
Oct 4, 2022
Sold by
French Harold W and French Barbara
Bought by
Dvorak Adam
Current Estimated Value
Home Financials for this Owner
Home Financials are based on the most recent Mortgage that was taken out on this home.
Original Mortgage
$250,000
Outstanding Balance
$239,922
Interest Rate
5.66%
Mortgage Type
VA
Estimated Equity
$53,549
Create a Home Valuation Report for This Property
The Home Valuation Report is an in-depth analysis detailing your home's value as well as a comparison with similar homes in the area
Home Values in the Area
Average Home Value in this Area
Purchase History
| Date | Buyer | Sale Price | Title Company |
|---|---|---|---|
| Dvorak Adam | $250,000 | Absolute Title |
Source: Public Records
Mortgage History
| Date | Status | Borrower | Loan Amount |
|---|---|---|---|
| Open | Dvorak Adam | $250,000 |
Source: Public Records
Tax History Compared to Growth
Tax History
| Year | Tax Paid | Tax Assessment Tax Assessment Total Assessment is a certain percentage of the fair market value that is determined by local assessors to be the total taxable value of land and additions on the property. | Land | Improvement |
|---|---|---|---|---|
| 2025 | $1,216 | $257,900 | $33,000 | $224,900 |
| 2024 | $990 | $241,000 | $29,000 | $212,000 |
| 2023 | $654 | $229,300 | $28,000 | $201,300 |
| 2022 | $2,302 | $197,100 | $26,000 | $171,100 |
| 2021 | $2,122 | $157,200 | $25,000 | $132,200 |
| 2020 | $1,788 | $144,100 | $25,000 | $119,100 |
| 2018 | $1,572 | $112,100 | $21,602 | $90,498 |
| 2017 | $1,466 | $99,900 | $19,853 | $80,047 |
| 2016 | $1,344 | $90,200 | $18,518 | $71,682 |
| 2015 | $1,014 | $71,700 | $14,354 | $57,346 |
| 2013 | $1,014 | $64,200 | $13,792 | $50,408 |
Source: Public Records
Map
Nearby Homes
- 2116 Joplin St
- 2115 Joplin St
- 2108 Joplin St
- 2109 Joplin St
- 1983 Amaryllis Ct
- 2117 Joplin St
- 2105 Joplin St
- 1991 Amaryllis Ct
- 1984 Amaryllis Ct
- 1980 Amaryllis Ct
- 1999 Amaryllis Ct
- 2104 Joplin St
- 1990 Amaryllis Ct
- 2124 Joplin St
- 2120 Elcliff St
- 2110 Elcliff St
- 2106 Elcliff St
- 2121 Joplin St
- 2122 Elcliff St
- xxx Elcliff St
