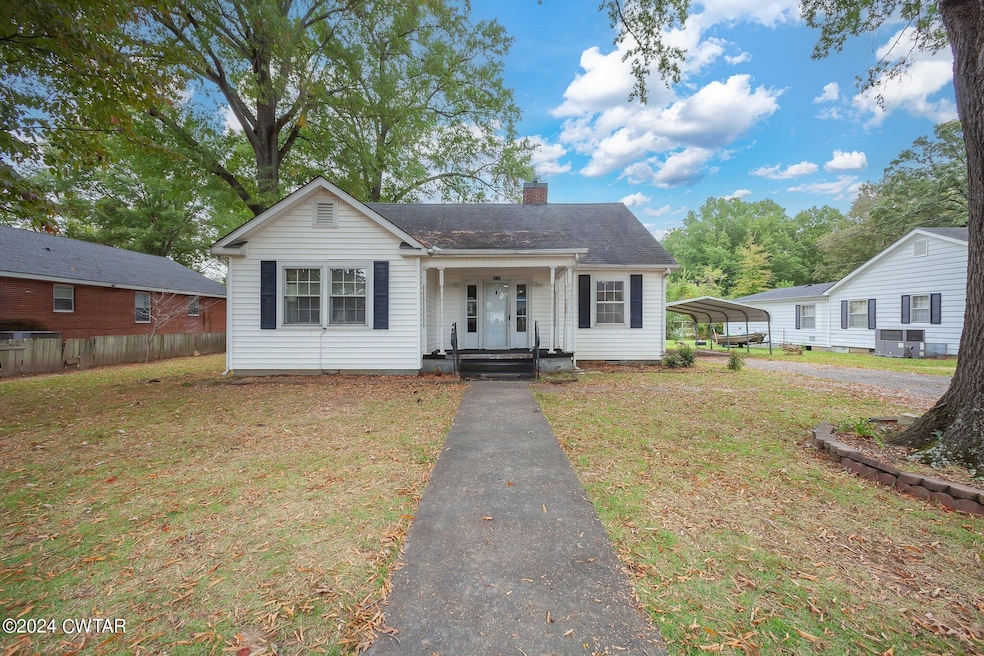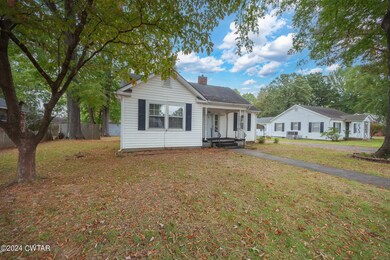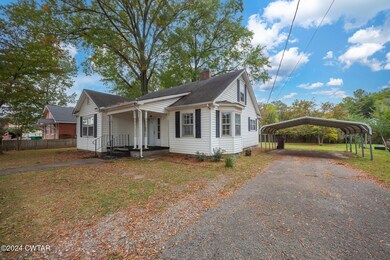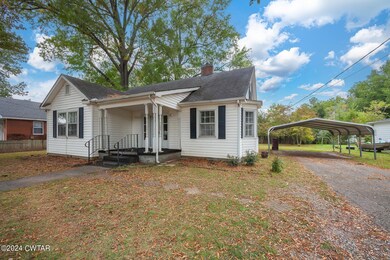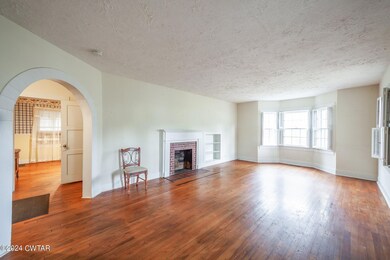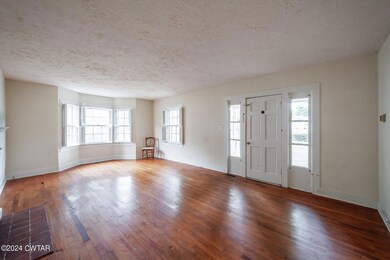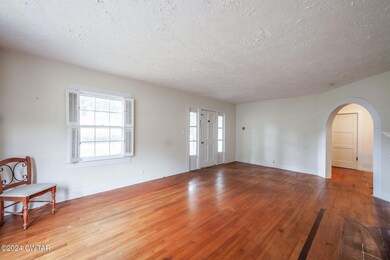
Highlights
- Wood Flooring
- Finished Attic
- No HOA
- Main Floor Primary Bedroom
- Bonus Room
- Tennis Courts
About This Home
As of May 2025Take a look at this charming three-bedroom, one-bath home, perfectly situated in the heart of Milan, Tennessee. From the moment you walk through the door, you’ll notice the character of the hardwood floors, the bay window, and the arched entrance that leads to the rest of the home.
Two of the bedrooms are located on the main floor. Upstairs, a finished attic reveals a third bedroom and a spacious bonus room. Whether you need a quiet office, a playroom, or a guest space, the possibilities are endless.
The kitchen comes equipped with essential appliances, so you can start cooking your favorite meals right away.
Outside, you'll find an 18' x 20' metal carport and a 23' x 22' storage shed, providing space for tools, hobbies, or seasonal storage.
This home is located in an established neighborhood, offering both the tranquility of a small community and easy access to Milan's conveniences.
If you’ve been searching for a place that combines charm, comfort, and practicality, 2112 McAllister Street may be the perfect fit. Schedule a tour today and see for yourself why this home is the one you’ve been waiting for.
Last Agent to Sell the Property
EXIT Realty Blues City License #347711 Listed on: 10/18/2024

Home Details
Home Type
- Single Family
Est. Annual Taxes
- $696
Year Built
- Built in 1949
Lot Details
- Level Lot
- Few Trees
- Back and Front Yard
Home Design
- Block Foundation
- Shingle Roof
- Vinyl Siding
Interior Spaces
- 1,696 Sq Ft Home
- 1.5-Story Property
- Bay Window
- Wood Frame Window
- Living Room with Fireplace
- Dining Room
- Bonus Room
- Finished Attic
- Washer and Electric Dryer Hookup
Kitchen
- Gas Oven
- Gas Range
- Dishwasher
Flooring
- Wood
- Carpet
- Linoleum
Bedrooms and Bathrooms
- 3 Bedrooms | 2 Main Level Bedrooms
- Primary Bedroom on Main
- 1 Full Bathroom
Parking
- 3 Parking Spaces
- Detached Carport Space
- Driveway
- 1 Open Parking Space
Outdoor Features
- Separate Outdoor Workshop
- Outdoor Storage
- Outbuilding
- Rain Gutters
- Front Porch
Utilities
- Window Unit Cooling System
- Central Heating and Cooling System
- Heating System Uses Natural Gas
- Vented Exhaust Fan
- 200+ Amp Service
- Fiber Optics Available
Listing and Financial Details
- Assessor Parcel Number 123M A 007.00
Community Details
Overview
- No Home Owners Association
Recreation
- Tennis Courts
- Community Playground
- Park
Ownership History
Purchase Details
Home Financials for this Owner
Home Financials are based on the most recent Mortgage that was taken out on this home.Purchase Details
Home Financials for this Owner
Home Financials are based on the most recent Mortgage that was taken out on this home.Purchase Details
Purchase Details
Purchase Details
Purchase Details
Similar Homes in Milan, TN
Home Values in the Area
Average Home Value in this Area
Purchase History
| Date | Type | Sale Price | Title Company |
|---|---|---|---|
| Warranty Deed | $198,000 | None Listed On Document | |
| Warranty Deed | $198,000 | None Listed On Document | |
| Warranty Deed | $83,500 | None Listed On Document | |
| Deed | $65,000 | -- | |
| Deed | $54,000 | -- | |
| Warranty Deed | $54,800 | -- | |
| Deed | -- | -- |
Mortgage History
| Date | Status | Loan Amount | Loan Type |
|---|---|---|---|
| Open | $6,000 | No Value Available | |
| Closed | $6,000 | No Value Available | |
| Open | $194,413 | Credit Line Revolving | |
| Closed | $194,413 | Credit Line Revolving | |
| Previous Owner | $110,000 | Credit Line Revolving |
Property History
| Date | Event | Price | Change | Sq Ft Price |
|---|---|---|---|---|
| 05/14/2025 05/14/25 | Sold | $198,000 | +4.3% | $114 / Sq Ft |
| 03/19/2025 03/19/25 | Pending | -- | -- | -- |
| 03/05/2025 03/05/25 | For Sale | $189,900 | +127.4% | $109 / Sq Ft |
| 12/18/2024 12/18/24 | Sold | $83,500 | -35.7% | $49 / Sq Ft |
| 11/05/2024 11/05/24 | Pending | -- | -- | -- |
| 10/30/2024 10/30/24 | Price Changed | $129,900 | -13.3% | $77 / Sq Ft |
| 10/17/2024 10/17/24 | For Sale | $149,900 | -- | $88 / Sq Ft |
Tax History Compared to Growth
Tax History
| Year | Tax Paid | Tax Assessment Tax Assessment Total Assessment is a certain percentage of the fair market value that is determined by local assessors to be the total taxable value of land and additions on the property. | Land | Improvement |
|---|---|---|---|---|
| 2024 | $784 | $22,275 | $3,250 | $19,025 |
| 2023 | $467 | $14,300 | $2,000 | $12,300 |
| 2022 | $457 | $14,300 | $2,000 | $12,300 |
| 2021 | $467 | $14,300 | $2,000 | $12,300 |
| 2020 | $696 | $14,300 | $2,000 | $12,300 |
| 2019 | $696 | $14,300 | $2,000 | $12,300 |
| 2018 | $537 | $11,950 | $2,000 | $9,950 |
| 2017 | $531 | $11,950 | $2,000 | $9,950 |
| 2016 | $531 | $11,950 | $2,000 | $9,950 |
| 2015 | $509 | $11,950 | $2,000 | $9,950 |
| 2014 | $509 | $11,950 | $2,000 | $9,950 |
Agents Affiliated with this Home
-
Scott Beasley

Seller's Agent in 2025
Scott Beasley
Hickman Realty Group, Inc.-Mil
(731) 571-4300
120 Total Sales
-
Betty Brown

Buyer's Agent in 2025
Betty Brown
Vantage Real Estate Services
(731) 402-0008
76 Total Sales
-
Jeremy Brooks

Seller's Agent in 2024
Jeremy Brooks
EXIT Realty Blues City
(731) 613-8113
8 Total Sales
Map
Source: Central West Tennessee Association of REALTORS®
MLS Number: 246888
APN: 123M-A-007.00
- 2023 Keaton St
- 1028 Short St
- 1035 Stewart St
- 2017 Barham St
- 2101 Wahl St
- 1056 E Van Hook St
- 2020 N Main St
- 3069 Ratliff Dr
- 1059 Turner St
- 2001 W Main St
- 2076 Liberty St
- 3064 Algee Ln
- 3090 Algee Ln
- 3098 Patton St
- 2054 W Van Hook St
- 1085 Milan Heights
- 1074 Milan Heights
- 3038 Culpepper Extension
- 4062 Ragsdale Dr
- 3055 Salem St
