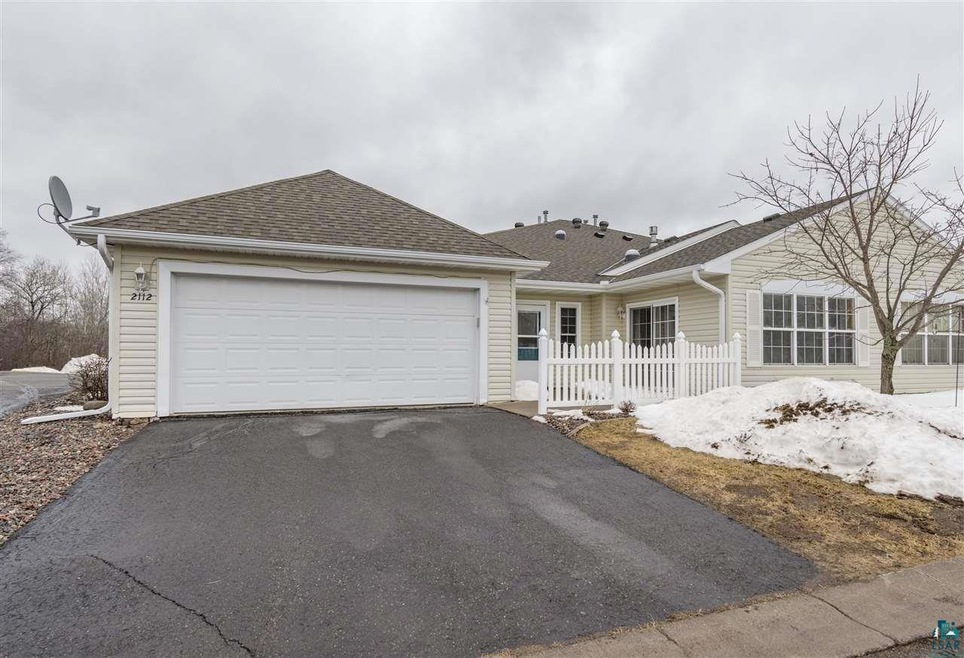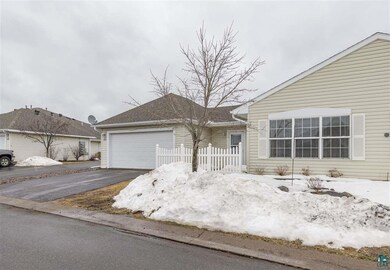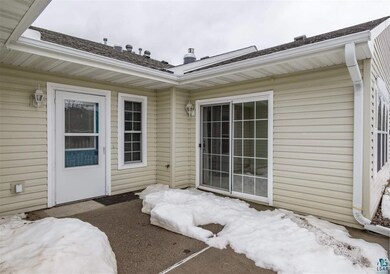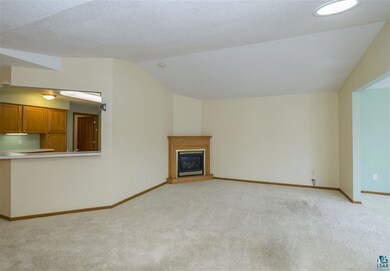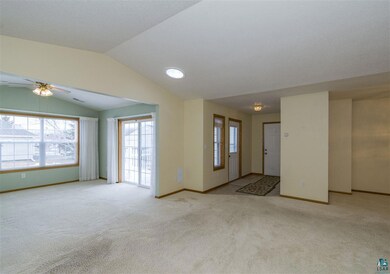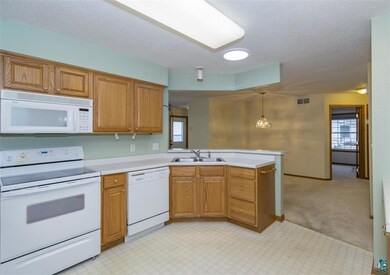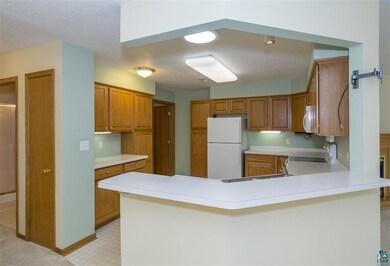
2112 Miller Creek Dr Unit 55 Duluth, MN 55811
Duluth Heights NeighborhoodEstimated Value: $318,536 - $402,000
Highlights
- Fitness Center
- Skylights
- Breakfast Bar
- Sun or Florida Room
- 2 Car Attached Garage
- Views
About This Home
As of May 2019Desirable Miller Creek one level townhome! This wonderful home features an open floor plan. The living room has a cozy gas fireplace and a bonus sunroom facing the front of the home. The dining area has plenty of space for entertaining. The spacious kitchen has a breakfast bar, plenty of cabinets and generous counter work space. The sellers have thoughtfully installed skylights to allow more natural light in to the interior of the home and new windows. The master bedroom has a private bath with a convenient “walk-in tub” and a large closet. There is an additional ¾ bath and a second bedroom. The floor plan allows for a nice tile entry into the home from either the attached garage or the front door. Convenient laundry room off the kitchen. For those warm summer nights – central air conditioning. Outside relax on the patio area and admire the new landscaping. As a member of this 55+community, you will enjoy use of the community center which includes a library, kitchen, workout area & gathering room. You can truly live a low maintenance lifestyle as your association fees take care of snow removal, lawn care, garbage service, exterior maintenance and water & sewer. A wonderful place to call home!
Last Agent to Sell the Property
Michelle Peterson
Messina & Associates Real Estate Listed on: 04/19/2019
Home Details
Home Type
- Single Family
Est. Annual Taxes
- $2,597
Year Built
- Built in 2000
HOA Fees
- $300 Monthly HOA Fees
Home Design
- Slab Foundation
- Wood Frame Construction
- Asphalt Shingled Roof
- Vinyl Siding
Interior Spaces
- 1,280 Sq Ft Home
- 1-Story Property
- Skylights
- Gas Fireplace
- Vinyl Clad Windows
- Entrance Foyer
- Living Room
- Dining Room
- Open Floorplan
- Sun or Florida Room
- Property Views
Kitchen
- Breakfast Bar
- Range
- Disposal
Bedrooms and Bathrooms
- 2 Bedrooms
- Bathroom on Main Level
Laundry
- Dryer
- Washer
Parking
- 2 Car Attached Garage
- Garage Door Opener
- Driveway
Utilities
- Forced Air Heating and Cooling System
- Heating System Uses Natural Gas
Additional Features
- Energy-Efficient Windows
- Patio
Listing and Financial Details
- Assessor Parcel Number 010-3265-00030
Community Details
Overview
- Association fees include exterior maintenance, management, recreation facilities, snow removal, water, building insurance, lawn care
Amenities
- Recreation Room
Recreation
- Fitness Center
Ownership History
Purchase Details
Purchase Details
Home Financials for this Owner
Home Financials are based on the most recent Mortgage that was taken out on this home.Purchase Details
Purchase Details
Purchase Details
Purchase Details
Similar Homes in Duluth, MN
Home Values in the Area
Average Home Value in this Area
Purchase History
| Date | Buyer | Sale Price | Title Company |
|---|---|---|---|
| Edwards Bonnie K | -- | None Listed On Document | |
| Edwards Bonnie | $257,000 | St Louis County Title Co | |
| Thomas Nancie A | -- | None Available | |
| Johnson Kenneth | $156,000 | Rels | |
| Damberg Elizabeth | $141,000 | Rels | |
| Sylvester Doris I | $132,000 | Arrowhead Abstract & Title C |
Mortgage History
| Date | Status | Borrower | Loan Amount |
|---|---|---|---|
| Previous Owner | Edwards Bonnie | $172,000 |
Property History
| Date | Event | Price | Change | Sq Ft Price |
|---|---|---|---|---|
| 05/30/2019 05/30/19 | Sold | $252,000 | 0.0% | $197 / Sq Ft |
| 04/22/2019 04/22/19 | Pending | -- | -- | -- |
| 04/19/2019 04/19/19 | For Sale | $252,000 | -- | $197 / Sq Ft |
Tax History Compared to Growth
Tax History
| Year | Tax Paid | Tax Assessment Tax Assessment Total Assessment is a certain percentage of the fair market value that is determined by local assessors to be the total taxable value of land and additions on the property. | Land | Improvement |
|---|---|---|---|---|
| 2023 | $3,890 | $264,500 | $34,500 | $230,000 |
| 2022 | $3,578 | $264,500 | $34,500 | $230,000 |
| 2021 | $3,420 | $231,100 | $32,800 | $198,300 |
| 2020 | $2,906 | $226,100 | $34,400 | $191,700 |
| 2019 | $2,622 | $191,800 | $31,400 | $160,400 |
| 2018 | $2,444 | $177,000 | $31,400 | $145,600 |
| 2017 | $2,446 | $177,000 | $31,400 | $145,600 |
| 2016 | $2,014 | $200 | $200 | $0 |
| 2015 | $2,052 | $130,400 | $12,000 | $118,400 |
| 2014 | $2,052 | $130,400 | $12,000 | $118,400 |
Agents Affiliated with this Home
-
M
Seller's Agent in 2019
Michelle Peterson
Messina & Associates Real Estate
-
Kris Kapsner
K
Buyer's Agent in 2019
Kris Kapsner
RE/MAX
(218) 310-2367
3 in this area
75 Total Sales
Map
Source: Lake Superior Area REALTORS®
MLS Number: 6082057
APN: 010326600030
- 1633 Maple Grove Rd
- 1621 Maple Grove Rd
- 1611 Maple Grove Rd
- 631 Dale Place
- 821 W Page St
- 4034 Haines Rd
- 609 Farrell Rd
- 40XX W Arrowhead Rd
- XXXX Minnesota 194
- 402 W Ideal St
- 2202 Cottage Hill Cir
- 2020 Stanford Ave
- 1219 Stanford Ave
- 42xx Stebner Rd
- 3817 Stebner Rd
- 4716 Decker Rd
- 4053 Stebner Rd
- 4976 Maribe Dr
- 4975 Maribe Dr
- 140 W Central Entrance
- 2112 Miller Creek Dr Unit 55
- 2110 Miller Creek Dr Unit 54
- 2114 Miller Creek Dr Unit 56
- 2108 Miller Creek Dr Unit 53
- 2118 Miller Creek Dr Unit 34
- 2116 Miller Creek Dr Unit 33
- 2123 Miller Creek Dr Unit 48
- 2120 Miller Creek Dr
- 2104 Miller Creek Dr
- 2121 Miller Creek Dr Unit 45
- 2122 Miller Creek Dr Unit 36
- 2106 Miller Creek Dr Unit 60
- 2125 Miller Creek Dr Unit 47
- 2102 Miller Creek Dr Unit 58
- 2119 Miller Creek Dr Unit 46
- 2100 Miller Creek Dr Unit 57
- 2137 Miller Creek Dr Unit 25
- 2107 Miller Creek Dr Unit 52
- 2135 Miller Creek Dr Unit 26
- 2109 Miller Creek Dr Unit 51
