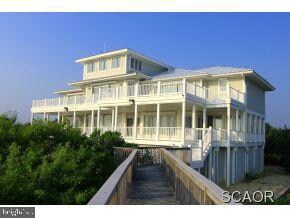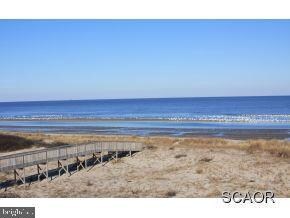
2112 N Bay Shore Dr Milton, DE 19968
Highlights
- Beach
- Water Access
- Gated Community
- H.O. Brittingham Elementary School Rated A-
- Bay View
- 1.31 Acre Lot
About This Home
As of June 2022Spectacular waterfront home nestled in private gated community of Back Bay Cove.Rare 1.3 acre lot with exquisite views of the Delaware Bay and PrimeHook Wildlife Refuge.Luxurious amenities:2 master suites,2 fireplaces,elevator,top floor hottub,pool table area,private walkway to beach.
Last Agent to Sell the Property
Berkshire Hathaway HomeServices PenFed Realty Listed on: 03/12/2012

Home Details
Home Type
- Single Family
Est. Annual Taxes
- $5,296
Year Built
- Built in 2001
Lot Details
- 1.31 Acre Lot
- Lot Dimensions are 150x380
- Sprinkler System
HOA Fees
- $17 Monthly HOA Fees
Home Design
- Contemporary Architecture
- Metal Roof
- Piling Construction
- Stick Built Home
Interior Spaces
- 6,653 Sq Ft Home
- Property has 3 Levels
- Elevator
- Central Vacuum
- Ceiling Fan
- Gas Fireplace
- Insulated Windows
- Window Screens
- Insulated Doors
- Family Room
- Living Room
- Combination Kitchen and Dining Room
- Den
- Sun or Florida Room
- Storage Room
- Bay Views
- Intercom
Kitchen
- Built-In Oven
- Down Draft Cooktop
- Microwave
- Ice Maker
- Dishwasher
- Kitchen Island
- Compactor
- Disposal
Flooring
- Wood
- Carpet
- Marble
- Tile or Brick
Bedrooms and Bathrooms
- 5 Bedrooms
- En-Suite Primary Bedroom
- Whirlpool Bathtub
Laundry
- Laundry Room
- Electric Dryer
- Laundry Chute
Parking
- Garage
- Garage Door Opener
- Brick Driveway
Eco-Friendly Details
- Air Cleaner
Outdoor Features
- Outdoor Shower
- Water Access
- Property near a bay
- Deck
Utilities
- Forced Air Zoned Heating and Cooling System
- Cooling System Utilizes Bottled Gas
- Dehumidifier
- Heating System Uses Propane
- Electric Water Heater
- Mound Septic
Listing and Financial Details
- Assessor Parcel Number 230-17.00-234.00
Community Details
Overview
- Back Bay Cove Subdivision
Recreation
- Beach
Security
- Security Service
- Gated Community
Ownership History
Purchase Details
Home Financials for this Owner
Home Financials are based on the most recent Mortgage that was taken out on this home.Purchase Details
Home Financials for this Owner
Home Financials are based on the most recent Mortgage that was taken out on this home.Purchase Details
Home Financials for this Owner
Home Financials are based on the most recent Mortgage that was taken out on this home.Similar Homes in Milton, DE
Home Values in the Area
Average Home Value in this Area
Purchase History
| Date | Type | Sale Price | Title Company |
|---|---|---|---|
| Deed | -- | None Listed On Document | |
| Deed | $2,725,000 | None Listed On Document | |
| Deed | $1,225,000 | -- |
Mortgage History
| Date | Status | Loan Amount | Loan Type |
|---|---|---|---|
| Previous Owner | $1,600,000 | New Conventional | |
| Previous Owner | $918,750 | No Value Available |
Property History
| Date | Event | Price | Change | Sq Ft Price |
|---|---|---|---|---|
| 06/10/2022 06/10/22 | Sold | $2,725,000 | 0.0% | $410 / Sq Ft |
| 04/26/2022 04/26/22 | Pending | -- | -- | -- |
| 03/18/2022 03/18/22 | For Sale | $2,725,000 | 0.0% | $410 / Sq Ft |
| 03/15/2022 03/15/22 | Off Market | $2,725,000 | -- | -- |
| 03/15/2022 03/15/22 | Price Changed | $2,725,000 | 0.0% | $410 / Sq Ft |
| 03/15/2022 03/15/22 | For Sale | $2,725,000 | +1.1% | $410 / Sq Ft |
| 02/25/2022 02/25/22 | Pending | -- | -- | -- |
| 01/14/2022 01/14/22 | For Sale | $2,695,000 | +120.0% | $405 / Sq Ft |
| 03/25/2013 03/25/13 | Sold | $1,225,000 | -35.5% | $184 / Sq Ft |
| 03/24/2013 03/24/13 | Pending | -- | -- | -- |
| 03/12/2012 03/12/12 | For Sale | $1,899,000 | -- | $285 / Sq Ft |
Tax History Compared to Growth
Tax History
| Year | Tax Paid | Tax Assessment Tax Assessment Total Assessment is a certain percentage of the fair market value that is determined by local assessors to be the total taxable value of land and additions on the property. | Land | Improvement |
|---|---|---|---|---|
| 2024 | $5,296 | $107,450 | $15,200 | $92,250 |
| 2023 | $5,291 | $107,450 | $15,200 | $92,250 |
| 2022 | $5,107 | $107,450 | $15,200 | $92,250 |
| 2021 | $5,060 | $107,450 | $15,200 | $92,250 |
| 2020 | $5,045 | $107,450 | $15,200 | $92,250 |
| 2019 | $5,052 | $107,450 | $15,200 | $92,250 |
| 2018 | $4,719 | $107,450 | $0 | $0 |
| 2017 | $4,519 | $107,450 | $0 | $0 |
| 2016 | $4,292 | $107,450 | $0 | $0 |
| 2015 | $4,101 | $107,450 | $0 | $0 |
| 2014 | $3,974 | $104,900 | $0 | $0 |
Agents Affiliated with this Home
-
Julie Gritton

Seller's Agent in 2022
Julie Gritton
Coldwell Banker Premier - Lewes
(302) 745-0255
22 in this area
373 Total Sales
-
Tracy Hynes

Buyer's Agent in 2022
Tracy Hynes
BHHS PenFed (actual)
(302) 632-6325
2 in this area
23 Total Sales
-
Laurie Bronstein

Seller's Agent in 2013
Laurie Bronstein
BHHS PenFed (actual)
(302) 745-2626
32 in this area
87 Total Sales
-
JOSEPH BOWSKI

Buyer's Agent in 2013
JOSEPH BOWSKI
EXP Realty, LLC
(302) 245-8885
18 Total Sales
Map
Source: Bright MLS
MLS Number: 1000964652
APN: 230-17.00-234.00
- 2118 N Bay Shore Dr
- 29287 Clifton Shores Dr
- 29148 Green St
- 39 Lot Shore Dr
- 29115 Pine St
- 29121 Pine St
- 9725 Shore Dr
- 9741 Wilkerson Rd
- 2120 N Bay Shore Dr
- 2100 N Bay Shore Dr
- 1612 N Bay Shore Dr
- 1710 N Bay Shore Dr
- 1614 N Bay Shore Dr
- 1617 Pintail Ln
- Lot 7 Pintail Ln
- Lot 8 Pintail Ln
- 9222 & Lot 75 Shore Dr
- Lot 75 Shore Dr
- 9222 Shore Dr
- Lot# 39-1 Shore Dr Unit TBB






