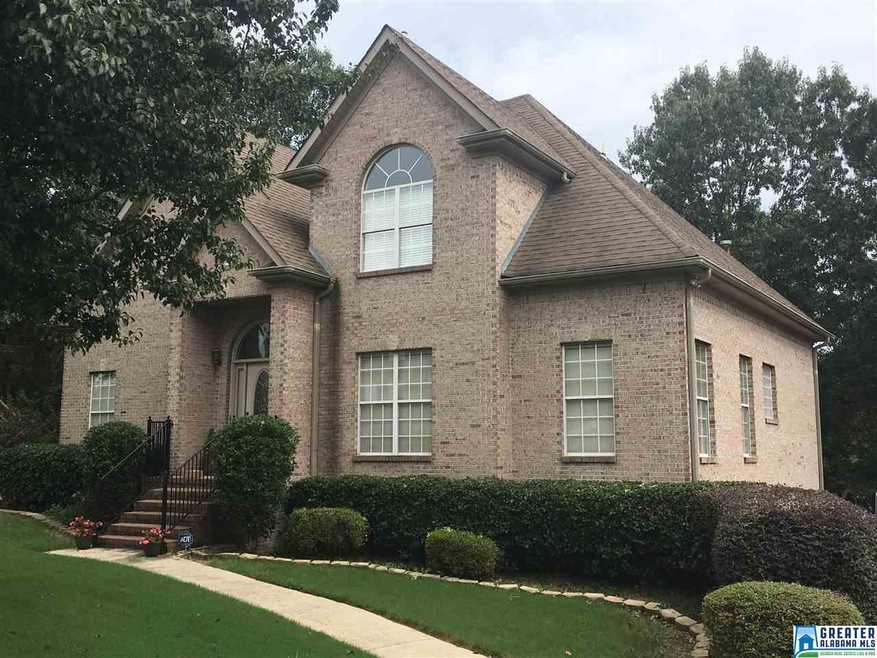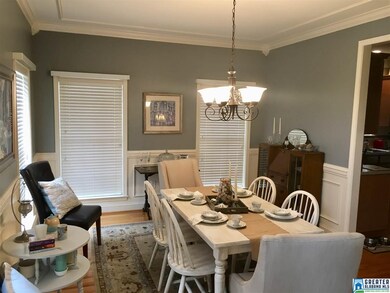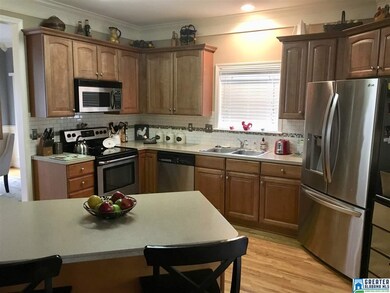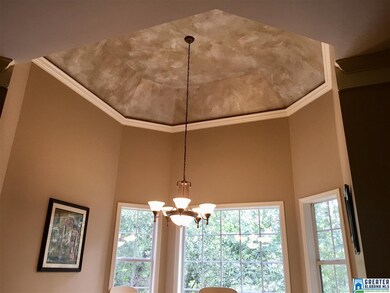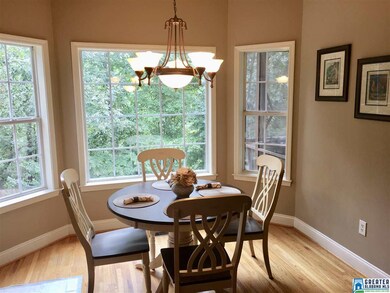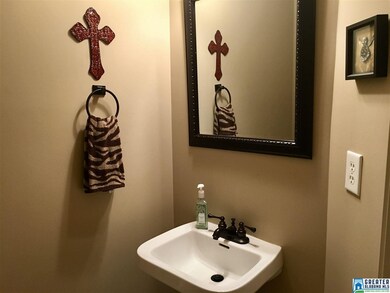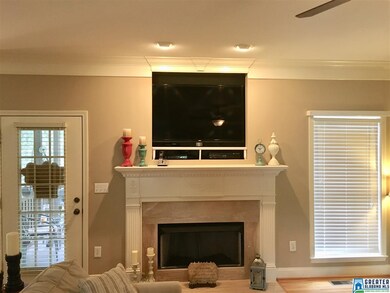
2112 N Grande View Ln Maylene, AL 35114
Highlights
- In Ground Pool
- Covered Deck
- Wood Flooring
- Thompson Intermediate School Rated A-
- Double Shower
- Main Floor Primary Bedroom
About This Home
As of November 2017Over 3100+ sqft !! Brick 4-5BR/4.5BA basement home w/ fenced yard. Open floor plan! XL Bedrooms w/ large or walk-in closets. Open Eat-in kitchen, stainless appliances, hardwoods, breakfast bar & walk-in pantry. XL Formal dining room w/ Hardwoods. Greatroom w/ Hardwoods & fireplace. Master suite on main w/ sitting area, his/her walk-in closets, private bath w/ sep. vanities, shower & jet tub. Walk-in laundry w/ shelves & cabinets. Office loft area, BR2-3 w/ jack/jill bath, BR4 w/ full bath. Large or walk-in closets & walk-in attic. FINISHED WALKOUT bsmt w/ PLAY/rec room, office or 5th BR & full bath. 2-car garage w/ room for workshop, boat, ATV or toys. Covered deck, grill deck & covered patio. Large wooded lot w/ Fenced Level area--lot goes past fence into woods & backs up to Nature Preserve. Alabaster city schools. Great location--just minutes to schools, shopping & I-65. Call Today!!
Last Agent to Sell the Property
Scott Long
RMI Realty Group License #000070300 Listed on: 08/26/2017
Last Buyer's Agent
Wendy Rye
ERA King Real Estate - Birmingham License #110802

Home Details
Home Type
- Single Family
Est. Annual Taxes
- $2,239
Year Built
- 2001
Lot Details
- Fenced Yard
HOA Fees
- $16 Monthly HOA Fees
Parking
- 2 Car Garage
- Basement Garage
- Side Facing Garage
- Driveway
Home Design
- Vinyl Siding
Interior Spaces
- 2-Story Property
- Smooth Ceilings
- Ventless Fireplace
- Gas Fireplace
- Great Room with Fireplace
- Bonus Room
- Attic
Kitchen
- Electric Cooktop
- <<builtInMicrowave>>
- Dishwasher
- Solid Surface Countertops
- Disposal
Flooring
- Wood
- Carpet
- Tile
Bedrooms and Bathrooms
- 4 Bedrooms
- Primary Bedroom on Main
- Walk-In Closet
- Split Vanities
- <<bathWSpaHydroMassageTubToken>>
- Bathtub and Shower Combination in Primary Bathroom
- Double Shower
- Linen Closet In Bathroom
Laundry
- Laundry Room
- Laundry on main level
- Washer and Electric Dryer Hookup
Finished Basement
- Basement Fills Entire Space Under The House
- Natural lighting in basement
Pool
- In Ground Pool
- Fence Around Pool
Outdoor Features
- Covered Deck
- Screened Deck
- Covered patio or porch
Utilities
- Central Heating and Cooling System
- Mini Split Air Conditioners
- Heating System Uses Gas
- Underground Utilities
- Gas Water Heater
Listing and Financial Details
- Assessor Parcel Number 235160001019146
Community Details
Recreation
- Community Pool
Ownership History
Purchase Details
Home Financials for this Owner
Home Financials are based on the most recent Mortgage that was taken out on this home.Purchase Details
Home Financials for this Owner
Home Financials are based on the most recent Mortgage that was taken out on this home.Purchase Details
Home Financials for this Owner
Home Financials are based on the most recent Mortgage that was taken out on this home.Similar Homes in Maylene, AL
Home Values in the Area
Average Home Value in this Area
Purchase History
| Date | Type | Sale Price | Title Company |
|---|---|---|---|
| Warranty Deed | $282,500 | None Available | |
| Warranty Deed | $245,900 | None Available | |
| Foreclosure Deed | $159,874 | None Available |
Mortgage History
| Date | Status | Loan Amount | Loan Type |
|---|---|---|---|
| Closed | $436,800 | Credit Line Revolving | |
| Closed | $266,000 | New Conventional | |
| Closed | $258,699 | FHA | |
| Previous Owner | $237,306 | FHA | |
| Previous Owner | $237,688 | FHA | |
| Previous Owner | $175,000 | Unknown | |
| Previous Owner | $120,213 | Unknown | |
| Previous Owner | $83,849 | Unknown | |
| Previous Owner | $65,664 | Unknown | |
| Previous Owner | $7,500 | Credit Line Revolving |
Property History
| Date | Event | Price | Change | Sq Ft Price |
|---|---|---|---|---|
| 11/16/2017 11/16/17 | Sold | $282,500 | -2.6% | $112 / Sq Ft |
| 08/26/2017 08/26/17 | For Sale | $289,900 | +17.9% | $115 / Sq Ft |
| 07/16/2014 07/16/14 | Sold | $245,900 | -15.8% | $80 / Sq Ft |
| 04/29/2014 04/29/14 | Pending | -- | -- | -- |
| 08/02/2013 08/02/13 | For Sale | $291,900 | -- | $95 / Sq Ft |
Tax History Compared to Growth
Tax History
| Year | Tax Paid | Tax Assessment Tax Assessment Total Assessment is a certain percentage of the fair market value that is determined by local assessors to be the total taxable value of land and additions on the property. | Land | Improvement |
|---|---|---|---|---|
| 2024 | $2,239 | $41,460 | $0 | $0 |
| 2023 | $2,159 | $40,740 | $0 | $0 |
| 2022 | $1,819 | $34,440 | $0 | $0 |
| 2021 | $1,682 | $31,900 | $0 | $0 |
| 2020 | $1,662 | $31,540 | $0 | $0 |
| 2019 | $1,627 | $30,880 | $0 | $0 |
| 2017 | $1,619 | $30,740 | $0 | $0 |
| 2015 | $1,554 | $29,540 | $0 | $0 |
| 2014 | $3,109 | $57,580 | $0 | $0 |
Agents Affiliated with this Home
-
S
Seller's Agent in 2017
Scott Long
RMI Realty Group
-
W
Buyer's Agent in 2017
Wendy Rye
ERA King Real Estate - Birmingham
-
Fred Smith

Seller's Agent in 2014
Fred Smith
RealtySouth
(205) 368-2280
4 in this area
465 Total Sales
-
Ashley Lewis

Seller Co-Listing Agent in 2014
Ashley Lewis
RealtySouth
(205) 907-7622
78 Total Sales
-
Tony Jones

Buyer's Agent in 2014
Tony Jones
ARC Realty Vestavia
(205) 706-2360
4 Total Sales
Map
Source: Greater Alabama MLS
MLS Number: 794301
APN: 23-5-16-0-001-019-146
- 223 Grande View Pkwy
- 207 Grande View Pkwy
- 117 Big Oak Dr
- 148 Grande View Ln
- 672 Kent Dairy Rd
- 1215 Grande View Ln Unit 820
- 126 Grande View Cir
- 35 Christs Way
- 1210 Grande View Ln Unit 804
- 1208 Grande View Ln Unit 803
- 213 Grande View Cir Unit 637
- 148 Carriage Dr
- 1064 Grande View Pass Unit RESIDENTIAL LOT / 91
- 10511 Highway 17
- 249 Grande View Cir
- 1077 Grande View Pass
- 1724 Butler Rd
- 104 Kentwood Trail Cir
- 142 Falling Waters Ln
- 192 Kentwood Dr
