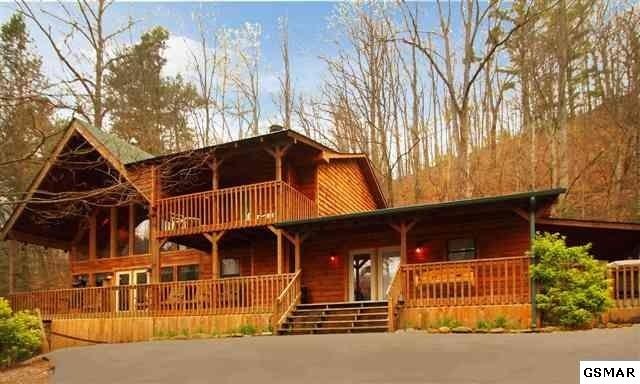
2112 Redmond Way Sevierville, TN 37876
Highlights
- Pool and Spa
- Deck
- Cathedral Ceiling
- Gatlinburg Pittman High School Rated A-
- Wooded Lot
- Wood Flooring
About This Home
As of November 2015You will not beat the price for 3 bedrooms 3 baths! Gatlinburg Falls has projected to produce $60k a year gross income with this cabin! Gorgeous river rock, wood burning fireplace, Lots of room in the full kitchen, you will love the recreation/game room with pool table, dramatic wood beamed cathedral ceilings, wall of glass, Lots of decking and porches to enjoy the Smoky Mtn. wonder world of nature at your front and back door, cabin has whirlpool tub and also a hot tub, nothing is left out, it comes fully furnished! .85 acre wooded lot in the Smoky Mountains just minutes away from shopping, dining and theaters in Pigeon Forge.
Last Buyer's Agent
David Hackney
Prime Mountain Properties License #294430
Home Details
Home Type
- Single Family
Est. Annual Taxes
- $842
Year Built
- Built in 1993
Lot Details
- 0.85 Acre Lot
- Property fronts a highway
- Wooded Lot
Home Design
- Frame Construction
- Composition Roof
- Wood Siding
Interior Spaces
- 1,988 Sq Ft Home
- 1.5-Story Property
- Furnished
- Cathedral Ceiling
- Ceiling Fan
- Wood Burning Fireplace
- Gas Log Fireplace
- Double Pane Windows
- Window Treatments
- Great Room
- Loft
- Game Room
- Wood Flooring
Kitchen
- Electric Range
- Microwave
- Dishwasher
Bedrooms and Bathrooms
- 3 Bedrooms
- Primary bedroom located on second floor
- 3 Full Bathrooms
- Soaking Tub
Laundry
- Dryer
- Washer
Parking
- Private Parking
- Driveway
- Paved Parking
Outdoor Features
- Pool and Spa
- Deck
- Rain Gutters
Utilities
- Central Heating and Cooling System
- Heat Pump System
- Well
- Septic Tank
- Cable TV Available
Community Details
- No Home Owners Association
- Panther Knob Est Subdivision
Listing and Financial Details
- Tax Lot 4-D
Ownership History
Purchase Details
Home Financials for this Owner
Home Financials are based on the most recent Mortgage that was taken out on this home.Purchase Details
Home Financials for this Owner
Home Financials are based on the most recent Mortgage that was taken out on this home.Purchase Details
Purchase Details
Purchase Details
Similar Homes in Sevierville, TN
Home Values in the Area
Average Home Value in this Area
Purchase History
| Date | Type | Sale Price | Title Company |
|---|---|---|---|
| Warranty Deed | $123,918 | -- | |
| Deed | $73,900 | -- | |
| Warranty Deed | $57,000 | -- | |
| Warranty Deed | $69,900 | -- | |
| Warranty Deed | $30,000 | -- |
Mortgage History
| Date | Status | Loan Amount | Loan Type |
|---|---|---|---|
| Open | $164,000 | New Conventional | |
| Closed | $164,000 | New Conventional | |
| Previous Owner | $59,100 | No Value Available |
Property History
| Date | Event | Price | Change | Sq Ft Price |
|---|---|---|---|---|
| 05/23/2025 05/23/25 | For Sale | $599,000 | +192.2% | $246 / Sq Ft |
| 01/31/2021 01/31/21 | Off Market | $205,000 | -- | -- |
| 11/02/2015 11/02/15 | Sold | $205,000 | -8.8% | $103 / Sq Ft |
| 09/26/2015 09/26/15 | Pending | -- | -- | -- |
| 03/30/2015 03/30/15 | For Sale | $224,900 | -- | $113 / Sq Ft |
Tax History Compared to Growth
Tax History
| Year | Tax Paid | Tax Assessment Tax Assessment Total Assessment is a certain percentage of the fair market value that is determined by local assessors to be the total taxable value of land and additions on the property. | Land | Improvement |
|---|---|---|---|---|
| 2024 | $2,453 | $165,760 | $7,680 | $158,080 |
| 2023 | $2,453 | $165,760 | $0 | $0 |
| 2022 | $1,533 | $103,600 | $4,800 | $98,800 |
| 2021 | $1,533 | $103,600 | $4,800 | $98,800 |
| 2020 | $1,014 | $103,600 | $4,800 | $98,800 |
| 2019 | $1,014 | $54,525 | $4,800 | $49,725 |
| 2018 | $1,014 | $54,525 | $4,800 | $49,725 |
| 2017 | $1,014 | $54,525 | $4,800 | $49,725 |
| 2016 | $1,014 | $54,525 | $4,800 | $49,725 |
| 2015 | -- | $52,200 | $0 | $0 |
| 2014 | $851 | $52,200 | $0 | $0 |
Agents Affiliated with this Home
-
Suzanne Walls

Seller's Agent in 2025
Suzanne Walls
Real Broker
(724) 456-1720
18 in this area
26 Total Sales
-
Deborah Korlin

Seller's Agent in 2015
Deborah Korlin
Century 21 MVP
(865) 806-0995
274 in this area
418 Total Sales
-

Buyer's Agent in 2015
David Hackney
Prime Mountain Properties
(865) 250-3428
74 in this area
120 Total Sales
Map
Source: Great Smoky Mountains Association of REALTORS®
MLS Number: 195394
APN: 084L-E-011.00
- 2108 Redmond Way
- 1141 Reedmont Way
- Lot 4 Reedmont Way
- 2263 2265 Lones Branch Ln
- 2263 Lones Branch Ln
- 1513 Tyler Way
- 1824 Billard Way
- 2255 Patterson Lead Way
- 1527 Tyler Way
- 2302 Panther Way
- 1856 Billard Way
- Lot 4 Windy Ln
- 2109 Paradise View Way
- 2131 Paradise View Way
- 2313 Fox Berry Way
- 2859 Eagle Crest Way
- 1503 Turkey Trot Way
- 1609 Pinewood Way
- 1644 Pinewood Way
- 1615 Mountain Dreams Way
