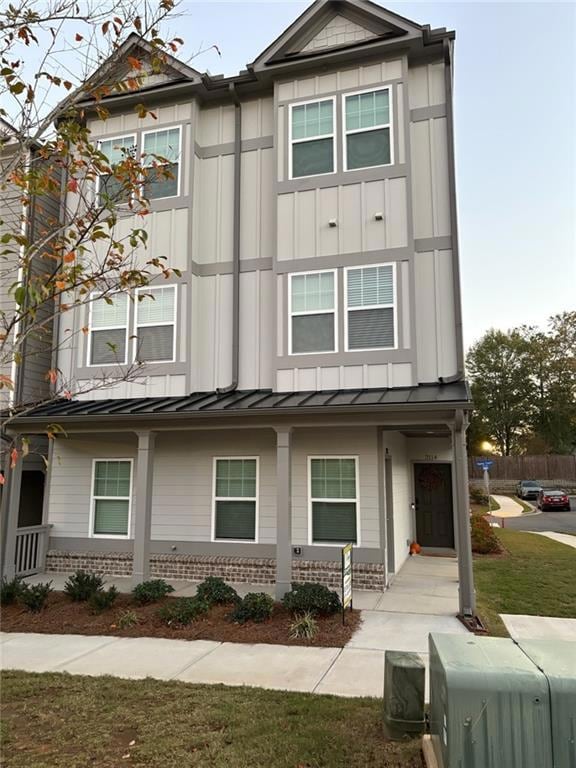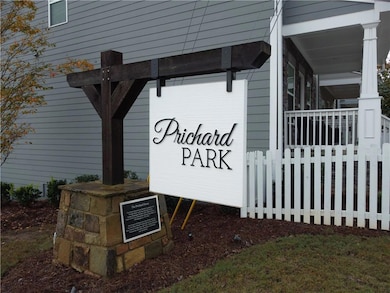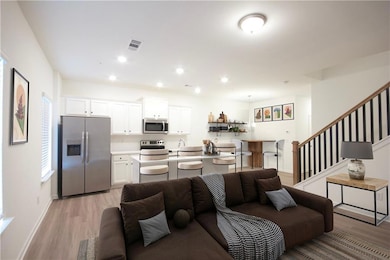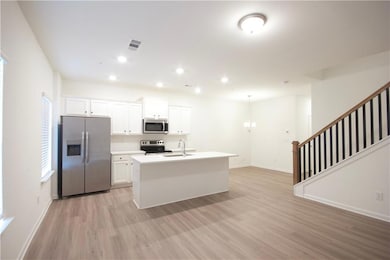2112 Remy Ct Unit 47 A Kennesaw, GA 30144
Estimated payment $2,450/month
Highlights
- Oversized primary bedroom
- Attic
- Corner Lot
- Kennesaw Elementary School Rated A-
- End Unit
- 4-minute walk to Commemorative Park
About This Home
3 Story/3Bed/2.5 Bath****We are excited to present an exceptional opportunity to own a stunning townhome in the sought-after Prichard Park neighborhood, located in the heart of Downtown Kennesaw, close to I-75.This newly constructed, Private End Unit, three-level townhome possess a modern and thoughtful design. Featuring 3 spacious bedrooms and 2.5 pristine bathrooms, this home is perfect for families or anyone seeking a comfortable and stylish living space. The well-appointed kitchen, open to the living and dining area, makes it ideal for entertaining guests or enjoying cozy nights in. Additionally, the townhome includes a convenient garage, providing both storage and secure parking. Prichard Park is not only a beautiful neighborhood but a community that offers a blend of modern living and suburban tranquility. This prime location offers the convenience of local shops, charming eateries, and extensive shopping options, all while being close to the highway for easy commuting.You'll be surrounded by green spaces and parks, ideal for outdoor activities and relaxation. If you or someone you know are looking for a new place to call home in a vibrant community, this townhome could be the perfect fit.
Townhouse Details
Home Type
- Townhome
Est. Annual Taxes
- $4,200
Year Built
- Built in 2023
Lot Details
- 828 Sq Ft Lot
- End Unit
- Private Entrance
- Landscaped
- Front Yard
HOA Fees
- $110 Monthly HOA Fees
Parking
- 1 Car Attached Garage
Home Design
- Slab Foundation
- Frame Construction
- Shingle Roof
- Composition Roof
- Brick Front
- HardiePlank Type
Interior Spaces
- 1,804 Sq Ft Home
- 3-Story Property
- Crown Molding
- Tray Ceiling
- ENERGY STAR Qualified Windows
- Insulated Windows
- Bay Window
- L-Shaped Dining Room
- Neighborhood Views
- Attic
Kitchen
- Open to Family Room
- Eat-In Kitchen
- Breakfast Bar
- Electric Oven
- Self-Cleaning Oven
- Range Hood
- Microwave
- Dishwasher
- ENERGY STAR Qualified Appliances
- Kitchen Island
- Tile Countertops
- White Kitchen Cabinets
- Disposal
Flooring
- Tile
- Terrazzo
- Luxury Vinyl Tile
Bedrooms and Bathrooms
- 3 Bedrooms
- Oversized primary bedroom
- Walk-In Closet
- Vaulted Bathroom Ceilings
- Dual Vanity Sinks in Primary Bathroom
Laundry
- Laundry Room
- Laundry on upper level
- Dryer
- Washer
- 220 Volts In Laundry
Home Security
Accessible Home Design
- Kitchen Appliances
- Central Living Area
- Accessible Washer and Dryer
- Accessible Electrical and Environmental Controls
Outdoor Features
- Front Porch
Location
- Property is near schools
- Property is near shops
Schools
- Big Shanty/Kennesaw Elementary School
- Awtrey Middle School
- North Cobb High School
Utilities
- Central Heating and Cooling System
- Underground Utilities
- High Speed Internet
- Cable TV Available
Listing and Financial Details
- Assessor Parcel Number 20013803670
Community Details
Overview
- $1,000 Initiation Fee
- Built by Peachtree Residential Properties
- Prichard Park Subdivision
- Rental Restrictions
Recreation
- Park
- Trails
Security
- Fire and Smoke Detector
Map
Home Values in the Area
Average Home Value in this Area
Property History
| Date | Event | Price | Change | Sq Ft Price |
|---|---|---|---|---|
| 05/27/2025 05/27/25 | Pending | -- | -- | -- |
| 05/27/2025 05/27/25 | For Sale | $375,000 | 0.0% | $208 / Sq Ft |
| 05/25/2025 05/25/25 | Price Changed | $375,000 | -3.8% | $208 / Sq Ft |
| 05/22/2025 05/22/25 | Price Changed | $390,000 | +8.3% | $216 / Sq Ft |
| 05/19/2025 05/19/25 | Price Changed | $360,000 | -1.4% | $200 / Sq Ft |
| 05/10/2025 05/10/25 | Price Changed | $364,999 | -5.9% | $202 / Sq Ft |
| 04/24/2025 04/24/25 | Price Changed | $388,000 | +4.9% | $215 / Sq Ft |
| 04/09/2025 04/09/25 | Price Changed | $369,999 | -1.3% | $205 / Sq Ft |
| 04/07/2025 04/07/25 | Price Changed | $374,999 | -2.6% | $208 / Sq Ft |
| 04/02/2025 04/02/25 | Price Changed | $385,000 | +2.7% | $213 / Sq Ft |
| 03/26/2025 03/26/25 | Price Changed | $375,000 | -1.3% | $208 / Sq Ft |
| 03/20/2025 03/20/25 | Price Changed | $380,000 | -2.1% | $211 / Sq Ft |
| 03/14/2025 03/14/25 | Price Changed | $388,000 | -1.0% | $215 / Sq Ft |
| 03/09/2025 03/09/25 | Price Changed | $392,000 | -0.5% | $217 / Sq Ft |
| 02/13/2025 02/13/25 | Price Changed | $394,000 | -0.3% | $218 / Sq Ft |
| 01/25/2025 01/25/25 | Price Changed | $394,999 | -1.3% | $219 / Sq Ft |
| 01/07/2025 01/07/25 | Price Changed | $399,999 | -1.2% | $222 / Sq Ft |
| 12/30/2024 12/30/24 | Price Changed | $405,000 | -1.2% | $225 / Sq Ft |
| 12/16/2024 12/16/24 | Price Changed | $410,000 | -1.2% | $227 / Sq Ft |
| 11/22/2024 11/22/24 | For Sale | $415,000 | +12.8% | $230 / Sq Ft |
| 07/21/2023 07/21/23 | Sold | $368,000 | -1.9% | -- |
| 06/05/2023 06/05/23 | Pending | -- | -- | -- |
| 05/12/2023 05/12/23 | For Sale | $374,999 | -- | -- |
About the Listing Agent

My name is Kristine Jones, and I am thrilled to introduce myself as your dedicated Realtor® at Jones Group Properties, focusing on the Metro and North Atlanta, GA area.
Whether you're considering buying, selling, or financing a home, I'm here to guide you through each step of the process. My objective is to ensure you have all the necessary information and support to make informed decisions about your real estate journey.
At Jones Group Properties, we take pride in our personalized
Source: First Multiple Listing Service (FMLS)
MLS Number: 7489357
APN: 20013803670
- 2108 Remy Ct
- 2106 Remy Ct
- 2111 Wesson Ct
- 2108 Irvin Ct
- 2115 Randolph Cir NW
- 2930 Dallas St NW
- 0 Randolph Cir Unit 7534199
- 0 Randolph Cir Unit 10473529
- 2360 Whispering Dr NW
- 1907 Galt Common
- 2790 Sardis St NW
- 2804 Dominion Ln NW Unit 2
- 2015 Twelve Oaks Cir NW
- 1080 Rackley Way NW Unit 1
- 4004 Knightsbridge Rd NW
- 1975 Flying Scotsman Dr Unit 18
- 1977 Flying Scotsman Dr Unit 17
- 1980 Flying Scotsman Dr Unit 10





