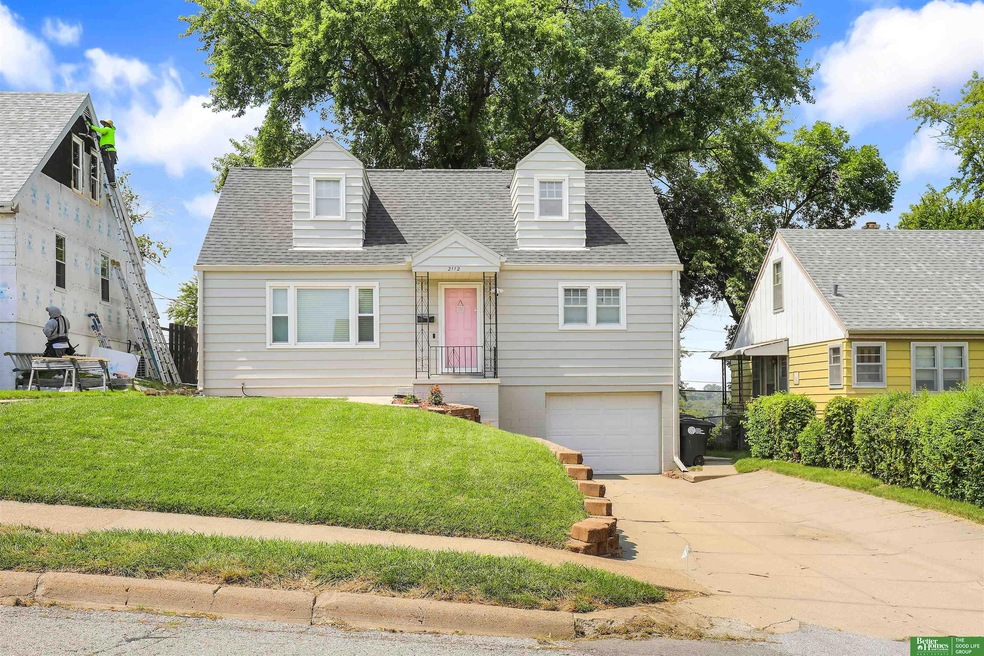
2112 S 49th Ave Omaha, NE 68106
Robin Hill NeighborhoodHighlights
- Wood Flooring
- 1 Fireplace
- 1 Car Attached Garage
- Main Floor Bedroom
- No HOA
- Patio
About This Home
As of November 2024Charming 1 1/2 story in popular Shriver Place. Updated kitchen and baths. Huge open eat-in kitchen with breakfast bar connected to the family room. Beautiful hardwood floors in living room, hallway & main level bedrooms. New fence and retaining wall in back yard. Maintenance free siding and cost effective heat pump, and a newer roof.
Last Agent to Sell the Property
Better Homes and Gardens R.E. License #20120358 Listed on: 08/22/2024

Home Details
Home Type
- Single Family
Est. Annual Taxes
- $5,013
Year Built
- Built in 1952
Lot Details
- 5,663 Sq Ft Lot
- Lot Dimensions are 47 x 127.5
- Property is Fully Fenced
- Wood Fence
Parking
- 1 Car Attached Garage
- Parking Pad
- Garage Door Opener
- Open Parking
Home Design
- Block Foundation
- Composition Roof
- Aluminum Siding
Interior Spaces
- 1.5-Story Property
- Ceiling Fan
- 1 Fireplace
Kitchen
- Oven or Range
- Microwave
- Dishwasher
- Disposal
Flooring
- Wood
- Carpet
- Ceramic Tile
Bedrooms and Bathrooms
- 4 Bedrooms
- Main Floor Bedroom
Laundry
- Dryer
- Washer
Partially Finished Basement
- Sump Pump
- Natural lighting in basement
Schools
- Beals Elementary School
- Norris Middle School
- Central High School
Additional Features
- Patio
- Forced Air Heating and Cooling System
Community Details
- No Home Owners Association
- Shriver Place Subdivision
Listing and Financial Details
- Assessor Parcel Number 2215190000
Ownership History
Purchase Details
Home Financials for this Owner
Home Financials are based on the most recent Mortgage that was taken out on this home.Purchase Details
Purchase Details
Home Financials for this Owner
Home Financials are based on the most recent Mortgage that was taken out on this home.Purchase Details
Home Financials for this Owner
Home Financials are based on the most recent Mortgage that was taken out on this home.Purchase Details
Purchase Details
Home Financials for this Owner
Home Financials are based on the most recent Mortgage that was taken out on this home.Similar Homes in the area
Home Values in the Area
Average Home Value in this Area
Purchase History
| Date | Type | Sale Price | Title Company |
|---|---|---|---|
| Deed | $289,000 | Dri Title & Escrow | |
| Warranty Deed | -- | None Listed On Document | |
| Warranty Deed | $250,000 | Green Title & Escrow | |
| Warranty Deed | $160,000 | Ambassador Title Services | |
| Warranty Deed | $126,800 | -- | |
| Survivorship Deed | $124,000 | -- |
Mortgage History
| Date | Status | Loan Amount | Loan Type |
|---|---|---|---|
| Open | $231,200 | New Conventional | |
| Previous Owner | $160,000 | Adjustable Rate Mortgage/ARM | |
| Previous Owner | $114,750 | New Conventional | |
| Previous Owner | $98,900 | No Value Available |
Property History
| Date | Event | Price | Change | Sq Ft Price |
|---|---|---|---|---|
| 11/14/2024 11/14/24 | Sold | $289,000 | 0.0% | $162 / Sq Ft |
| 10/12/2024 10/12/24 | Pending | -- | -- | -- |
| 10/09/2024 10/09/24 | Price Changed | $289,000 | -3.7% | $162 / Sq Ft |
| 08/22/2024 08/22/24 | For Sale | $300,000 | +20.0% | $168 / Sq Ft |
| 06/24/2021 06/24/21 | Sold | $250,000 | +13.6% | $133 / Sq Ft |
| 04/23/2021 04/23/21 | Pending | -- | -- | -- |
| 04/15/2021 04/15/21 | For Sale | $220,000 | -- | $117 / Sq Ft |
Tax History Compared to Growth
Tax History
| Year | Tax Paid | Tax Assessment Tax Assessment Total Assessment is a certain percentage of the fair market value that is determined by local assessors to be the total taxable value of land and additions on the property. | Land | Improvement |
|---|---|---|---|---|
| 2023 | $5,013 | $237,600 | $13,600 | $224,000 |
| 2022 | $3,400 | $159,300 | $14,100 | $145,200 |
| 2021 | $3,372 | $159,300 | $14,100 | $145,200 |
| 2020 | $3,288 | $153,600 | $14,100 | $139,500 |
| 2019 | $3,298 | $153,600 | $14,100 | $139,500 |
| 2018 | $3,275 | $152,300 | $14,100 | $138,200 |
| 2017 | $2,592 | $120,800 | $13,400 | $107,400 |
| 2016 | $2,592 | $120,800 | $13,400 | $107,400 |
| 2015 | $2,557 | $120,800 | $13,400 | $107,400 |
| 2014 | $2,557 | $120,800 | $13,400 | $107,400 |
Agents Affiliated with this Home
-
Riley Lebbert

Seller's Agent in 2024
Riley Lebbert
Better Homes and Gardens R.E.
(402) 699-9239
3 in this area
42 Total Sales
-
Lynette Strauss

Buyer's Agent in 2024
Lynette Strauss
NP Dodge Real Estate Sales, Inc.
(402) 669-2222
1 in this area
52 Total Sales
-
Ben Mathes

Seller's Agent in 2021
Ben Mathes
eXp Realty LLC
(402) 321-8799
2 in this area
98 Total Sales
Map
Source: Great Plains Regional MLS
MLS Number: 22421516
APN: 1519-0000-22
- 1911 S 50th St
- 2314 S 49th Ave
- 2134 S 48th St
- 2413 S 49th Ave
- 5029 Arbor Cir
- 2425 S 47th St
- 4541 Shirley St
- 2430 S 46th St
- 4709 Bancroft St
- 4511 Shirley St
- 2743 S 50th St
- 2533 S 46th Ave
- 3022 S 49th Ave
- 3024 S 49th St
- 2702 S 46th St
- 5515 Hickory St
- 5580 Shirley St
- 5584 Shirley St
- 5036 Poppleton Ave
- 3060 S 48th Ave






