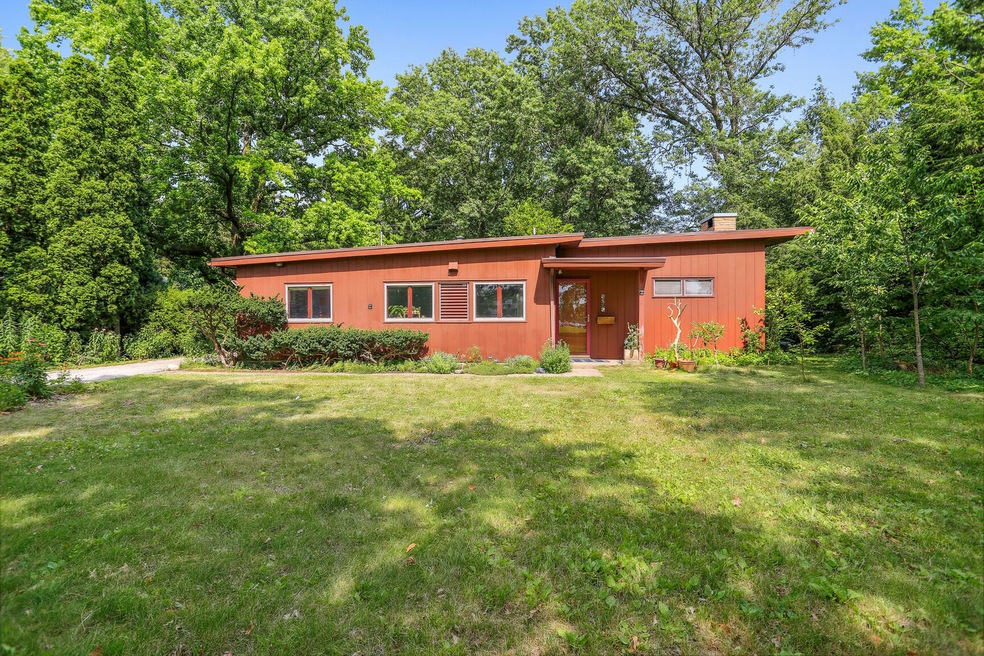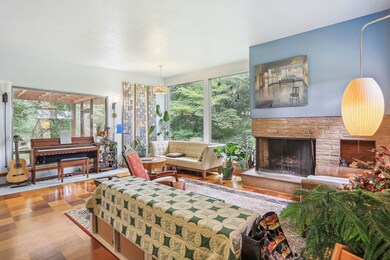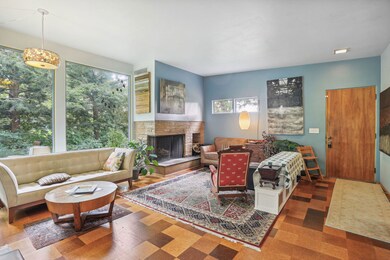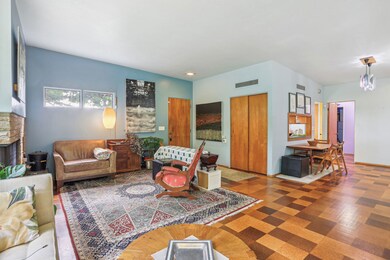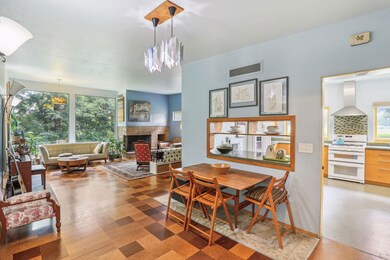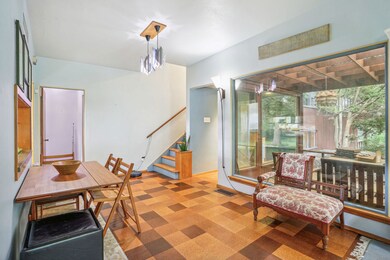
2112 S Race St Urbana, IL 61801
Southeast Urbana NeighborhoodHighlights
- Contemporary Architecture
- Bonus Room
- Screened Porch
- Main Floor Bedroom
- Terrace
- Formal Dining Room
About This Home
As of July 2025You must see this beautiful Mid-Century Modern home located in the University Downs subdivision of Urbana. This unique example of Prairie School architecture is located less than one mile from the University of Illinois. Designed by Rudard Jones, the home was featured in *Popular Mechanics Magazine* in 1953 and has been carefully preserved to include many original details. The home is a classic example of the period, featuring many outdoor entertaining areas such as a large screen porch and a terrace accessed through the main bedroom. The large lot includes a kitchen herb garden, native perennial plants and mature trees. This property is perfect for birdwatching and enjoying nature. Inside, you will be impressed with the stunning floor to ceiling windows and a large wood burning fireplace in the living room area. The kitchen includes a new refrigerator and a new dishwasher, as well as two separate food prep and cleanup sinks for your convenience. The home also boasts four bedrooms, a bonus room, and two full bathrooms to suit your needs. Downstairs, you will find a partially finished, bright and dry basement suitable for a playroom, family room, or hobby space. The basement also includes a large storage area and high-end laundry appliances. Let's schedule a private showing! This home won't last long!
Last Agent to Sell the Property
RE/MAX REALTY ASSOCIATES-CHA License #475206142 Listed on: 06/22/2024
Home Details
Home Type
- Single Family
Est. Annual Taxes
- $8,072
Year Built
- Built in 1949
Lot Details
- Lot Dimensions are 100x233x100x68x200
- Paved or Partially Paved Lot
Parking
- 2 Car Attached Garage
- 6 Open Parking Spaces
- Driveway
- Parking Included in Price
Home Design
- Contemporary Architecture
- 3-Story Property
- Cedar
Interior Spaces
- 1,761 Sq Ft Home
- Built-In Features
- Skylights
- Wood Burning Fireplace
- Living Room with Fireplace
- Formal Dining Room
- Bonus Room
- Screened Porch
- Storage Room
Kitchen
- Gas Cooktop
- Range Hood
- Dishwasher
Bedrooms and Bathrooms
- 4 Bedrooms
- 4 Potential Bedrooms
- Main Floor Bedroom
- 2 Full Bathrooms
- No Tub in Bathroom
Laundry
- Laundry in unit
- Dryer
- Washer
Finished Basement
- Partial Basement
- Basement Storage
- Natural lighting in basement
Outdoor Features
- Terrace
Schools
- Yankee Ridge Elementary School
- Urbana Middle School
- Urbana High School
Utilities
- Central Air
- Heating System Uses Natural Gas
Community Details
- University Downs Subdivision
Ownership History
Purchase Details
Home Financials for this Owner
Home Financials are based on the most recent Mortgage that was taken out on this home.Purchase Details
Purchase Details
Home Financials for this Owner
Home Financials are based on the most recent Mortgage that was taken out on this home.Purchase Details
Home Financials for this Owner
Home Financials are based on the most recent Mortgage that was taken out on this home.Purchase Details
Home Financials for this Owner
Home Financials are based on the most recent Mortgage that was taken out on this home.Purchase Details
Purchase Details
Similar Homes in Urbana, IL
Home Values in the Area
Average Home Value in this Area
Purchase History
| Date | Type | Sale Price | Title Company |
|---|---|---|---|
| Warranty Deed | $308,000 | None Listed On Document | |
| Quit Claim Deed | -- | None Listed On Document | |
| Warranty Deed | $182,500 | None Listed On Document | |
| Warranty Deed | $215,000 | None Available | |
| Warranty Deed | $217,000 | None Available | |
| Warranty Deed | $230,000 | -- | |
| Interfamily Deed Transfer | -- | -- |
Mortgage History
| Date | Status | Loan Amount | Loan Type |
|---|---|---|---|
| Open | $304,900 | VA | |
| Previous Owner | $200,000 | New Conventional | |
| Previous Owner | $275,000 | Future Advance Clause Open End Mortgage | |
| Previous Owner | $193,500 | New Conventional | |
| Previous Owner | $182,400 | New Conventional | |
| Previous Owner | $191,860 | New Conventional | |
| Previous Owner | $201,300 | Unknown | |
| Previous Owner | $203,150 | Unknown | |
| Previous Owner | $206,150 | Unknown | |
| Previous Owner | $206,150 | Purchase Money Mortgage |
Property History
| Date | Event | Price | Change | Sq Ft Price |
|---|---|---|---|---|
| 07/15/2025 07/15/25 | Sold | $317,000 | -6.5% | $157 / Sq Ft |
| 06/09/2025 06/09/25 | Pending | -- | -- | -- |
| 03/28/2025 03/28/25 | For Sale | $339,000 | +6.9% | $168 / Sq Ft |
| 03/19/2025 03/19/25 | Off Market | $317,000 | -- | -- |
| 11/15/2024 11/15/24 | For Sale | $339,000 | +10.1% | $168 / Sq Ft |
| 07/25/2024 07/25/24 | Sold | $307,900 | +4.4% | $175 / Sq Ft |
| 06/24/2024 06/24/24 | Pending | -- | -- | -- |
| 06/22/2024 06/22/24 | For Sale | $295,000 | -- | $168 / Sq Ft |
Tax History Compared to Growth
Tax History
| Year | Tax Paid | Tax Assessment Tax Assessment Total Assessment is a certain percentage of the fair market value that is determined by local assessors to be the total taxable value of land and additions on the property. | Land | Improvement |
|---|---|---|---|---|
| 2024 | $8,614 | $88,680 | $31,130 | $57,550 |
| 2023 | $8,614 | $80,910 | $28,400 | $52,510 |
| 2022 | $8,072 | $74,500 | $26,150 | $48,350 |
| 2021 | $7,501 | $69,430 | $24,370 | $45,060 |
| 2020 | $6,847 | $63,590 | $22,320 | $41,270 |
| 2019 | $6,655 | $63,590 | $22,320 | $41,270 |
| 2018 | $6,003 | $64,040 | $22,480 | $41,560 |
| 2017 | $6,064 | $62,670 | $22,000 | $40,670 |
| 2016 | $5,900 | $61,440 | $21,570 | $39,870 |
| 2015 | $5,958 | $61,440 | $21,570 | $39,870 |
| 2014 | $5,877 | $61,440 | $21,570 | $39,870 |
| 2013 | $5,800 | $61,440 | $21,570 | $39,870 |
Agents Affiliated with this Home
-
John Bergee
J
Seller's Agent in 2025
John Bergee
Trautman Real Estate Agency & Appraisal LLC
(217) 714-1347
2 in this area
5 Total Sales
-
Lupita Padilla
L
Seller's Agent in 2024
Lupita Padilla
RE/MAX
(217) 352-5700
1 in this area
13 Total Sales
-
Susan Frobish

Buyer's Agent in 2024
Susan Frobish
Heartland Real Estate of Central Illinois, Inc
(217) 202-4688
4 in this area
45 Total Sales
Map
Source: Midwest Real Estate Data (MRED)
MLS Number: 12091509
APN: 93-21-20-401-018
- 2109 Grange Dr
- 2019 Burlison Dr
- 201 E Mumford Dr
- 309 E Mchenry St
- 5 Montclair Rd Unit A
- 2308 S Vine St
- 203 E Willard St
- 12 Montclair Rd
- 704 E Windsor Rd
- 202 W Florida Ave
- 204 W Florida Ave
- 504 W Florida Ave
- 1505 Delmont Ct Unit 3
- 2308 S Cottage Grove Ave
- 504 E Florida Ave
- 1004 E Harding Dr Unit 205
- 1104 Mitchem Dr
- 2209 Pond St
- 1906 E Lydia Ct Unit A
- 709 W Vermont Ave
