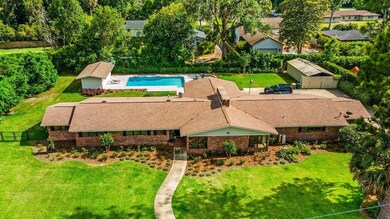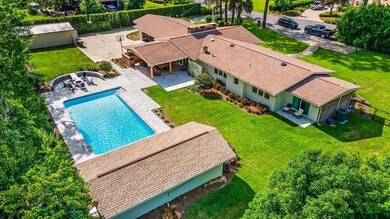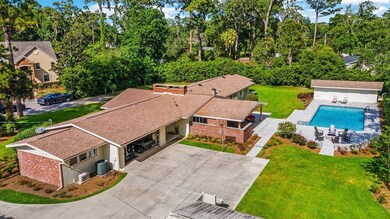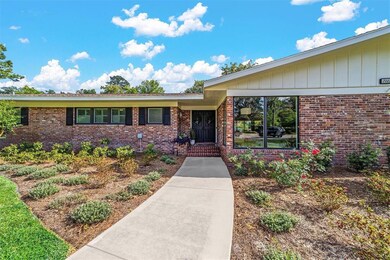
2112 SE 15th Ln Ocala, FL 34471
Southeast Ocala NeighborhoodEstimated Value: $820,000 - $882,028
Highlights
- In Ground Pool
- 0.76 Acre Lot
- Bonus Room
- Eighth Street Elementary School Rated A-
- Vaulted Ceiling
- Stone Countertops
About This Home
As of July 2022Ranch style home located close to downtown Ocala. Newly renovated kitchen with double ovens, solid wood cabinets with pull out drawers, and quartzite countertops. An informal eating area that overlooks the pool/patio. Oversized galley laundry room with sink and connecting bathroom. Living room with brick fireplace connecting to formal living area. Formal dining with view of landscaping. Newly renovated patio with pavers and built in firepit. Patio has custom cabinets, drink fridge, smoker, and granite countertops. Owner is licensed agent.
Home Details
Home Type
- Single Family
Est. Annual Taxes
- $4,620
Year Built
- Built in 1965
Lot Details
- 0.76 Acre Lot
- Lot Dimensions are 200x165
- North Facing Home
- Chain Link Fence
- Irrigation
- Property is zoned R1
Parking
- 2 Carport Spaces
Home Design
- Brick Exterior Construction
- Slab Foundation
- Shingle Roof
- Block Exterior
Interior Spaces
- 3,500 Sq Ft Home
- Crown Molding
- Vaulted Ceiling
- Wood Burning Fireplace
- Shutters
- Sliding Doors
- Bonus Room
- Home Security System
Kitchen
- Built-In Oven
- Cooktop
- Microwave
- Dishwasher
- Stone Countertops
Bedrooms and Bathrooms
- 4 Bedrooms
Laundry
- Laundry Room
- Washer
Outdoor Features
- In Ground Pool
- Covered patio or porch
- Outdoor Storage
- Outdoor Grill
Schools
- Eighth Street Elem. Elementary School
- Osceola Middle School
- Forest High School
Utilities
- Central Heating and Cooling System
- Natural Gas Connected
- Gas Water Heater
- Fiber Optics Available
- Phone Available
- Cable TV Available
Community Details
- No Home Owners Association
- Sherwood Forest Subdivision
Listing and Financial Details
- Homestead Exemption
- Visit Down Payment Resource Website
- Tax Lot 16
- Assessor Parcel Number 2911-016-000
Ownership History
Purchase Details
Home Financials for this Owner
Home Financials are based on the most recent Mortgage that was taken out on this home.Purchase Details
Home Financials for this Owner
Home Financials are based on the most recent Mortgage that was taken out on this home.Purchase Details
Home Financials for this Owner
Home Financials are based on the most recent Mortgage that was taken out on this home.Similar Homes in Ocala, FL
Home Values in the Area
Average Home Value in this Area
Purchase History
| Date | Buyer | Sale Price | Title Company |
|---|---|---|---|
| Herrera Manuel Fernaudo | $885,000 | None Listed On Document | |
| Hefzel Jared L | $455,000 | Affiliated Ttl Of Ctrl Fl Lt | |
| Heinbockel John Andrew | $337,800 | -- |
Mortgage History
| Date | Status | Borrower | Loan Amount |
|---|---|---|---|
| Open | Herrera Manuel Fernaudo | $647,200 | |
| Previous Owner | Hetzel Jared | $479,500 | |
| Previous Owner | Hefzel Jared L | $250,000 | |
| Previous Owner | Heinbockel John A | $14,300 | |
| Previous Owner | Heinbockel John Andrew | $220,200 | |
| Previous Owner | Heinbockel John Andrew | $265,200 | |
| Previous Owner | Heinbockel John Andrew | $67,560 | |
| Previous Owner | Curran John J | $81,300 | |
| Previous Owner | Curran John J | $210,000 |
Property History
| Date | Event | Price | Change | Sq Ft Price |
|---|---|---|---|---|
| 07/08/2022 07/08/22 | Sold | $885,000 | -1.7% | $253 / Sq Ft |
| 05/13/2022 05/13/22 | Pending | -- | -- | -- |
| 05/11/2022 05/11/22 | For Sale | $899,900 | +97.8% | $257 / Sq Ft |
| 07/22/2019 07/22/19 | Sold | $455,000 | -8.6% | $140 / Sq Ft |
| 05/16/2019 05/16/19 | Pending | -- | -- | -- |
| 04/02/2019 04/02/19 | For Sale | $498,000 | -- | $153 / Sq Ft |
Tax History Compared to Growth
Tax History
| Year | Tax Paid | Tax Assessment Tax Assessment Total Assessment is a certain percentage of the fair market value that is determined by local assessors to be the total taxable value of land and additions on the property. | Land | Improvement |
|---|---|---|---|---|
| 2023 | $8,706 | $511,732 | $0 | $0 |
| 2022 | $4,437 | $278,420 | $0 | $0 |
| 2021 | $4,620 | $270,311 | $0 | $0 |
| 2020 | $4,135 | $266,579 | $103,000 | $163,579 |
| 2019 | $4,092 | $261,904 | $0 | $0 |
| 2018 | $3,945 | $257,021 | $0 | $0 |
| 2017 | $3,915 | $251,735 | $0 | $0 |
| 2016 | $3,540 | $228,773 | $0 | $0 |
| 2015 | $3,569 | $227,183 | $0 | $0 |
| 2014 | $3,283 | $225,380 | $0 | $0 |
Agents Affiliated with this Home
-
Keith Gordon

Seller's Agent in 2022
Keith Gordon
GETMOREOFFERS
(877) 232-9695
1 in this area
984 Total Sales
-
Michelle Smith

Buyer's Agent in 2022
Michelle Smith
RE/MAX
(352) 816-5038
8 in this area
60 Total Sales
-
Diane Trexler

Seller's Agent in 2019
Diane Trexler
ROBERTS REAL ESTATE INC
(352) 208-4651
26 in this area
112 Total Sales
-
Laurie Ann Truluck

Buyer's Agent in 2019
Laurie Ann Truluck
NEXT GENERATION REALTY OF MARION COUNTY LLC
(352) 877-3887
72 in this area
198 Total Sales
-
Kelly Robinson

Buyer Co-Listing Agent in 2019
Kelly Robinson
NEXT GENERATION REALTY OF MARION COUNTY LLC
(352) 274-5052
39 in this area
100 Total Sales
Map
Source: Stellar MLS
MLS Number: T3372455
APN: 2911-016-000
- 1610 SE 22nd Ave
- 2021 Twin Bridge Cir
- 2011 Twin Bridge Cir
- 1918 SE 17th St
- 1795 SE Clatter Bridge Rd
- 2032 SE 12th St
- 2135 SE 12th St
- 2309 SE 19th Cir
- 2321 SE 19th Cir
- 2416 SE 15th St
- 2023 SE Laurel Run Dr
- 1416 SE 17th Ave
- 2301 SE 22nd Loop
- 1822 SE 8th St
- 2162 Mill Creek Cir
- 2414 SE 17th Cir
- 2528 SE 15th St
- 2418 SE 17th Cir
- 2444 SE 18th Cir
- 2210 Laurel Run Dr
- 2112 SE 15th Ln
- 2117 SE 16th Ln
- 2111 SE 15th Ln
- 2032 SE 15th Ln
- 2105 SE 16th Ln
- 1524 SE 22nd Ave
- 1608 SE 22nd Ave
- 1516 SE 22nd Ave
- 2033 SE 16th Ln
- 2033 SE 15th Ln
- 2033 SE 16 Ln
- 19015 SE 15th Ln
- 0 SE 15th Ln
- 1504 SE 22nd Ave
- 2020 SE 15th Ln
- 2021 SE 16th Ln
- 2116 SE 16th Ln
- 2114 SE 14th Ln
- 2023 SE 15th Ln
- 2038 SE 16th Ln






