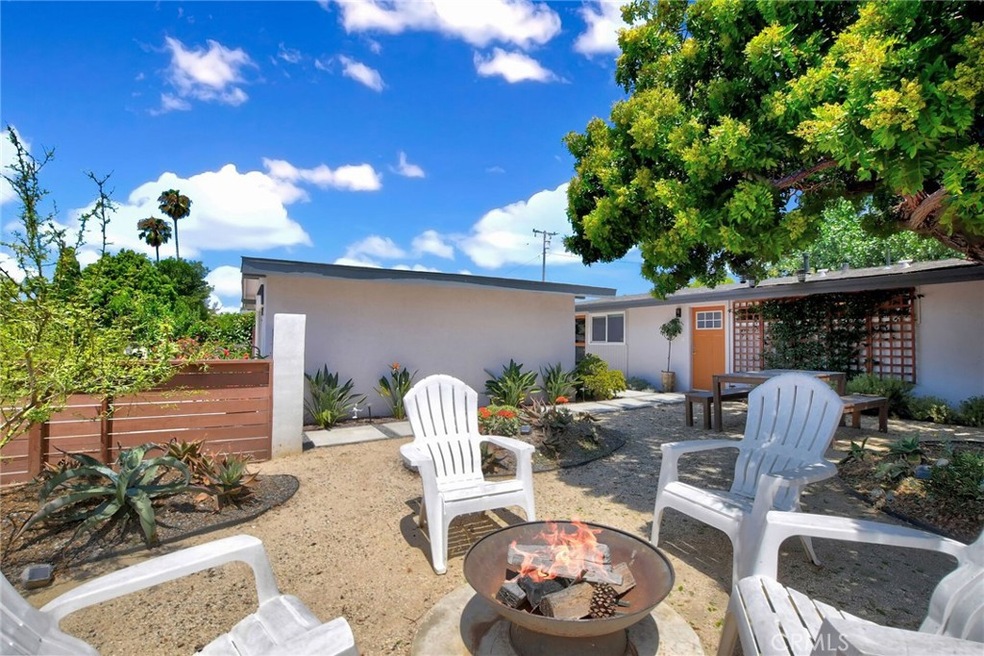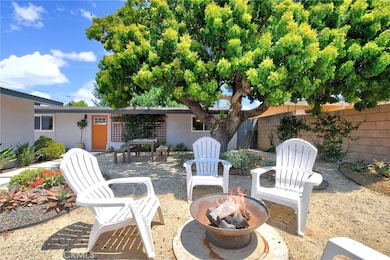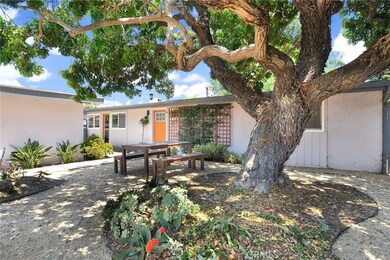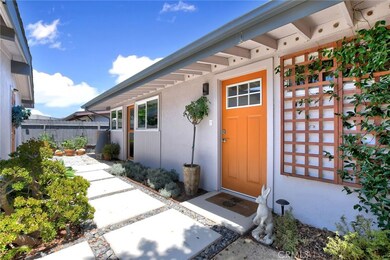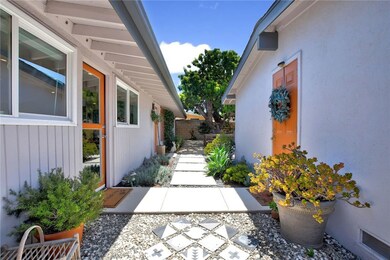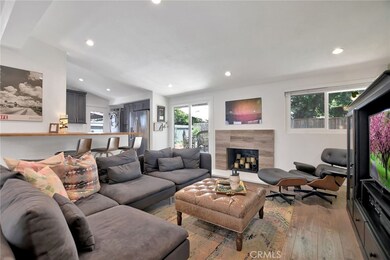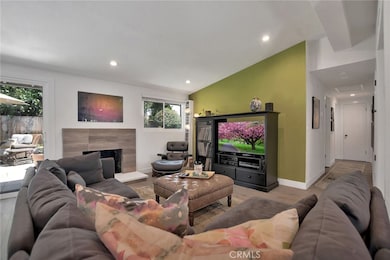
2112 Sterling Ave Costa Mesa, CA 92627
Westside Costa Mesa NeighborhoodHighlights
- Updated Kitchen
- Midcentury Modern Architecture
- Quartz Countertops
- Open Floorplan
- High Ceiling
- Private Yard
About This Home
As of June 2025Look no further than this gorgeously updated and remodeled mid-century charmer. With thoughtful design inside and out, this home boasts a rare combination of amenities. Located on a quiet no-outlet street in Westside Costa Mesa, the gorgeous California landscaping welcomes you from the first paving stone, through the attractive high wood fence surrounding the front yard, and into the first of many spaces thoughtfully maximizing entertainment space, from the firepit to the outdoor dining set under the large shade tree. Inside, high ceilings and high windows let in abundant natural light to enjoy the living room and natural flow into the warm kitchen with an eat-up counter and designated dining area. Each of the three bedrooms have the same high ceilings and natural light, and the two bathrooms are beautifully updated with a designer's touch. The backyard is also fully enclosed to maximize privacy and quiet, with a great balance of greenscape and hardscape. Other thoughtful features include a new HVAC system including new ducting, rain-barrels capturing natural runoff from the new gutters, tankless water heater, double pane windows, and a two car garage. All this within the heart of Costa Mesa, affording great proximity to shopping, dining, freeway access, universities, and of course OC's beautiful beaches.
Last Agent to Sell the Property
HomeSmart, Evergreen Realty Brokerage Phone: 714-728-1255 License #01463771 Listed on: 05/08/2025

Home Details
Home Type
- Single Family
Est. Annual Taxes
- $7,796
Year Built
- Built in 1956 | Remodeled
Lot Details
- 6,120 Sq Ft Lot
- Cul-De-Sac
- Wood Fence
- Block Wall Fence
- Landscaped
- Level Lot
- Private Yard
- Back and Front Yard
Parking
- 2 Car Garage
- 2 Open Parking Spaces
- Parking Available
- Driveway
Home Design
- Midcentury Modern Architecture
- Turnkey
Interior Spaces
- 1,200 Sq Ft Home
- 1-Story Property
- Open Floorplan
- High Ceiling
- Recessed Lighting
- Double Pane Windows
- Family Room Off Kitchen
- Living Room with Fireplace
- Vinyl Flooring
- Neighborhood Views
Kitchen
- Updated Kitchen
- Open to Family Room
- Gas Oven
- Dishwasher
- Quartz Countertops
Bedrooms and Bathrooms
- 3 Main Level Bedrooms
- Remodeled Bathroom
- 2 Full Bathrooms
- <<tubWithShowerToken>>
- Walk-in Shower
Laundry
- Laundry Room
- Laundry in Kitchen
- Dryer
- Washer
Location
- Suburban Location
Schools
- Pomona Elementary School
- Estancia High School
Utilities
- Central Heating and Cooling System
- Tankless Water Heater
Community Details
- No Home Owners Association
- Westside Costa Mesa Central Subdivision
Listing and Financial Details
- Tax Lot 33
- Tax Tract Number 2348
- Assessor Parcel Number 42246408
- $919 per year additional tax assessments
Ownership History
Purchase Details
Home Financials for this Owner
Home Financials are based on the most recent Mortgage that was taken out on this home.Purchase Details
Home Financials for this Owner
Home Financials are based on the most recent Mortgage that was taken out on this home.Purchase Details
Purchase Details
Purchase Details
Similar Homes in Costa Mesa, CA
Home Values in the Area
Average Home Value in this Area
Purchase History
| Date | Type | Sale Price | Title Company |
|---|---|---|---|
| Grant Deed | $1,308,000 | First American Title | |
| Grant Deed | $780,000 | Orange Coast Ttl Co Of Socal | |
| Grant Deed | $586,000 | Old Republic Title Company | |
| Grant Deed | $430,000 | Old Republic Title Company | |
| Interfamily Deed Transfer | -- | None Available |
Mortgage History
| Date | Status | Loan Amount | Loan Type |
|---|---|---|---|
| Open | $1,043,400 | New Conventional | |
| Previous Owner | $585,000 | New Conventional |
Property History
| Date | Event | Price | Change | Sq Ft Price |
|---|---|---|---|---|
| 06/06/2025 06/06/25 | Sold | $1,308,000 | 0.0% | $1,090 / Sq Ft |
| 05/12/2025 05/12/25 | Pending | -- | -- | -- |
| 05/11/2025 05/11/25 | Off Market | $1,308,000 | -- | -- |
| 05/08/2025 05/08/25 | For Sale | $1,295,000 | +66.0% | $1,079 / Sq Ft |
| 04/20/2020 04/20/20 | Sold | $780,000 | +2.8% | $650 / Sq Ft |
| 03/10/2020 03/10/20 | Pending | -- | -- | -- |
| 03/04/2020 03/04/20 | For Sale | $759,000 | -- | $633 / Sq Ft |
Tax History Compared to Growth
Tax History
| Year | Tax Paid | Tax Assessment Tax Assessment Total Assessment is a certain percentage of the fair market value that is determined by local assessors to be the total taxable value of land and additions on the property. | Land | Improvement |
|---|---|---|---|---|
| 2024 | $7,796 | $651,672 | $394,623 | $257,049 |
| 2023 | $7,544 | $638,895 | $386,886 | $252,009 |
| 2022 | $7,307 | $626,368 | $379,300 | $247,068 |
| 2021 | $7,101 | $614,087 | $371,863 | $242,224 |
| 2020 | $6,863 | $586,000 | $530,390 | $55,610 |
| 2019 | $1,607 | $95,399 | $52,873 | $42,526 |
| 2018 | $1,574 | $93,529 | $51,836 | $41,693 |
| 2017 | $1,551 | $91,696 | $50,820 | $40,876 |
| 2016 | $1,524 | $89,899 | $49,824 | $40,075 |
| 2015 | $1,507 | $88,549 | $49,075 | $39,474 |
| 2014 | $1,477 | $86,815 | $48,114 | $38,701 |
Agents Affiliated with this Home
-
BROOKE MILLER

Seller's Agent in 2025
BROOKE MILLER
HomeSmart, Evergreen Realty
(714) 728-1255
1 in this area
76 Total Sales
-
Steven Mino

Buyer's Agent in 2025
Steven Mino
Coldwell Banker Realty
(949) 300-7412
1 in this area
94 Total Sales
-
Kevin Messiha

Seller's Agent in 2020
Kevin Messiha
Keller Williams SELA
(562) 250-3238
162 Total Sales
-
Sharon McCright

Buyer's Agent in 2020
Sharon McCright
eXp Realty of California, Inc.
(949) 829-2321
10 Total Sales
Map
Source: California Regional Multiple Listing Service (CRMLS)
MLS Number: OC25102421
APN: 422-464-08
- 2108 Raleigh Ave
- 2171 Pomona Ave
- 2028 Wallace Ave Unit C
- 2028 Wallace Ave
- 726 W Wilson St Unit K
- 2018 Anaheim Ave
- 624 W Wilson St Unit A2
- 653 Joann St
- 516 Caleigh Ln
- 536 Caleigh Ln
- 2191 Harbor Blvd Unit 65
- 2191 Harbor Blvd
- 543 W Wilson St Unit 6
- 1925 Anaheim Ave Unit 8
- 2029 Harbor Blvd
- 1914 1/2 Anaheim Ave Unit 1
- 579 Wendy Ln
- 2064 Republic Ave
- 664 Center St Unit A B & C
- 2023 Republic Ave
