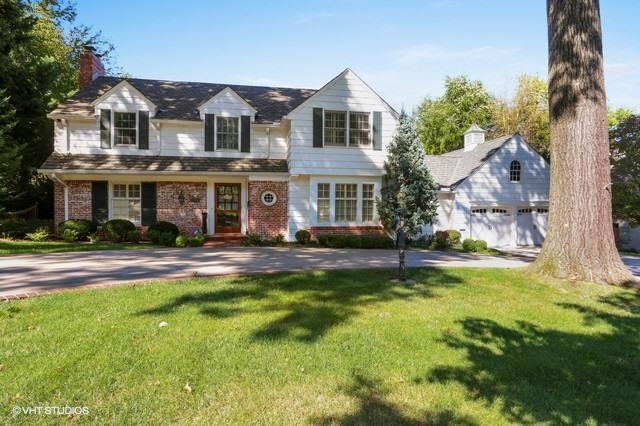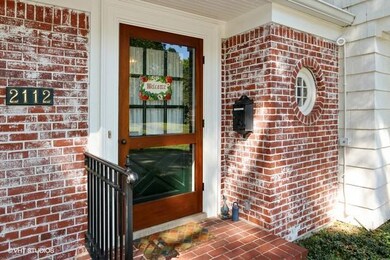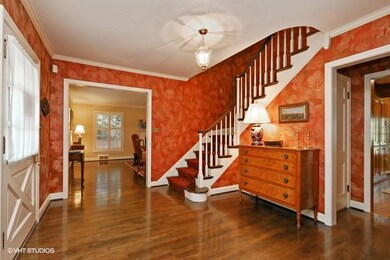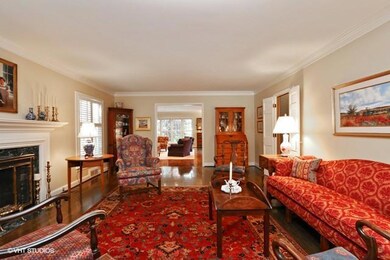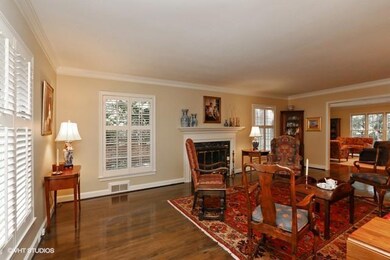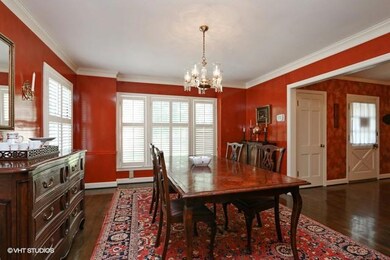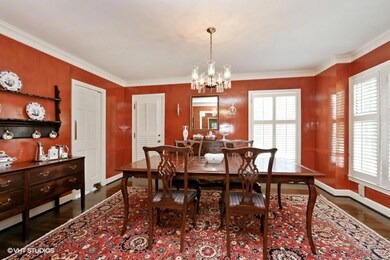
2112 Tomahawk Rd Mission Hills, KS 66208
Estimated Value: $1,091,000 - $1,331,000
Highlights
- Custom Closet System
- Family Room with Fireplace
- Vaulted Ceiling
- Belinder Elementary School Rated A
- Hearth Room
- Traditional Architecture
About This Home
As of April 2016SOLID VALUE in this spacious, gracious, beautiful & comfortable home - with amenities & quality throughout. Larger than it looks & full of pleasant surprises. This well built home is on a large lot with a park-like backyard & 2-tiered patio, firepit, level lawn & exceptional landscaping. Home sits back from street, enjoys a circle drive & is VERY QUIET, PEACEFUL & PRIVATE. Other positives: mudroom, office, 1st floor laundry, and tons of storage. Home's footprint allows for a 1st floor master suite conversion. Nicely maintained w/ newer roof & mechanicals. Gorgeous FR across the back, true 4 BR, 3.5 BA home w/tree-top sitting/exercise room off MBR. Heated floors in 2 baths. The fun community of Old Sagamore is part of the package. Not far from MH City Hall park & playground. Truly special & a great find!
Last Listed By
Mina Steen
BHG Kansas City Homes License #SP00054757 Listed on: 09/16/2015

Home Details
Home Type
- Single Family
Est. Annual Taxes
- $10,381
Year Built
- Built in 1947
Lot Details
- 0.42 Acre Lot
- Paved or Partially Paved Lot
- Sprinkler System
- Many Trees
HOA Fees
- $2 Monthly HOA Fees
Parking
- 2 Car Attached Garage
- Inside Entrance
Home Design
- Traditional Architecture
- Composition Roof
- Shingle Siding
Interior Spaces
- 3,942 Sq Ft Home
- Wet Bar: Carpet, Walk-In Closet(s), Ceramic Tiles, Built-in Features, Fireplace, Wood Floor, Granite Counters, Kitchen Island, Pantry
- Central Vacuum
- Built-In Features: Carpet, Walk-In Closet(s), Ceramic Tiles, Built-in Features, Fireplace, Wood Floor, Granite Counters, Kitchen Island, Pantry
- Vaulted Ceiling
- Ceiling Fan: Carpet, Walk-In Closet(s), Ceramic Tiles, Built-in Features, Fireplace, Wood Floor, Granite Counters, Kitchen Island, Pantry
- Skylights
- Fireplace With Gas Starter
- Thermal Windows
- Shades
- Plantation Shutters
- Drapes & Rods
- Mud Room
- Family Room with Fireplace
- 3 Fireplaces
- Living Room with Fireplace
- Sitting Room
- Formal Dining Room
- Home Office
- Finished Basement
- Sump Pump
- Home Security System
Kitchen
- Hearth Room
- Double Oven
- Gas Oven or Range
- Dishwasher
- Stainless Steel Appliances
- Kitchen Island
- Granite Countertops
- Laminate Countertops
Flooring
- Wood
- Wall to Wall Carpet
- Linoleum
- Laminate
- Stone
- Ceramic Tile
- Luxury Vinyl Plank Tile
- Luxury Vinyl Tile
Bedrooms and Bathrooms
- 4 Bedrooms
- Custom Closet System
- Cedar Closet: Carpet, Walk-In Closet(s), Ceramic Tiles, Built-in Features, Fireplace, Wood Floor, Granite Counters, Kitchen Island, Pantry
- Walk-In Closet: Carpet, Walk-In Closet(s), Ceramic Tiles, Built-in Features, Fireplace, Wood Floor, Granite Counters, Kitchen Island, Pantry
- Double Vanity
- Bathtub with Shower
Laundry
- Laundry on main level
- Washer
Outdoor Features
- Enclosed patio or porch
- Fire Pit
Schools
- Belinder Elementary School
- Sm East High School
Additional Features
- City Lot
- Forced Air Zoned Heating and Cooling System
Community Details
- Mission Hills Subdivision
Listing and Financial Details
- Assessor Parcel Number LP45000026 0009
Ownership History
Purchase Details
Home Financials for this Owner
Home Financials are based on the most recent Mortgage that was taken out on this home.Similar Homes in the area
Home Values in the Area
Average Home Value in this Area
Purchase History
| Date | Buyer | Sale Price | Title Company |
|---|---|---|---|
| Wilson Bernard M | -- | Assured Quality Title |
Mortgage History
| Date | Status | Borrower | Loan Amount |
|---|---|---|---|
| Open | Wilson Bernard M | $500,000 | |
| Open | Wilson Bernard M | $840,000 | |
| Previous Owner | Lintecum Frederick B | $153,500 | |
| Previous Owner | Lintecum Frederick B | $170,000 | |
| Previous Owner | Lintecum Frederick B | $0 |
Property History
| Date | Event | Price | Change | Sq Ft Price |
|---|---|---|---|---|
| 04/06/2016 04/06/16 | Sold | -- | -- | -- |
| 02/20/2016 02/20/16 | Pending | -- | -- | -- |
| 09/18/2015 09/18/15 | For Sale | $925,000 | -- | $235 / Sq Ft |
Tax History Compared to Growth
Tax History
| Year | Tax Paid | Tax Assessment Tax Assessment Total Assessment is a certain percentage of the fair market value that is determined by local assessors to be the total taxable value of land and additions on the property. | Land | Improvement |
|---|---|---|---|---|
| 2024 | $13,920 | $116,598 | $62,425 | $54,173 |
| 2023 | $13,747 | $114,759 | $56,748 | $58,011 |
| 2022 | $12,557 | $104,800 | $56,748 | $48,052 |
| 2021 | $12,511 | $100,568 | $51,587 | $48,981 |
| 2020 | $12,828 | $101,994 | $51,587 | $50,407 |
| 2019 | $12,373 | $97,888 | $46,899 | $50,989 |
| 2018 | $11,783 | $96,232 | $46,899 | $49,333 |
| 2017 | $12,143 | $97,715 | $46,899 | $50,816 |
| 2016 | $12,128 | $96,439 | $46,899 | $49,540 |
| 2015 | $12,252 | $95,346 | $46,898 | $48,448 |
| 2013 | -- | $88,573 | $46,898 | $41,675 |
Agents Affiliated with this Home
-

Seller's Agent in 2016
Mina Steen
BHG Kansas City Homes
(913) 481-2804
-
L
Seller Co-Listing Agent in 2016
Lance Steen
BHG Kansas City Homes
-
Amy McConwell
A
Buyer's Agent in 2016
Amy McConwell
ReeceNichols - Country Club Plaza
(913) 638-7005
34 Total Sales
Map
Source: Heartland MLS
MLS Number: 1958815
APN: LP45000026-0009
- 6432 High Dr
- 1250 W 63rd Terrace
- 1251 W 64th St
- 1240 W 64th Terrace
- 1901 Stratford Rd
- 6601 Rainbow Ave
- 6530 Overhill Rd
- 2710 Verona Terrace
- 6532 Sagamore Rd
- 5930 Oakwood Rd
- 6110 Ward Pkwy
- 1205 W 66th Terrace
- 2802 W 66th Terrace
- 1204 W 67th St
- 1243 W 67th Terrace
- 5830 Mission Dr
- 1218 W 67th Terrace
- 1201 W 67th St
- 1015 Huntington Rd
- 1012 W 66th Terrace
- 2112 Tomahawk Rd
- 2200 Tomahawk Rd
- 2100 Tomahawk Rd
- 2223 W 63rd St
- 2101 Tomahawk Rd
- 2119 Tomahawk Rd
- 2208 Tomahawk Rd
- 2227 W 63rd St
- 6404 Sagamore Rd
- 6405 High Dr
- 2231 W 63rd St
- 2216 Tomahawk Rd
- 6401 Sagamore Rd
- 6400 High Dr
- 6200 Mission Dr
- 6408 Sagamore Rd
- 6409 High Dr
- 2216 W 63rd St
- 6404 High Dr
- 6405 Sagamore Rd
