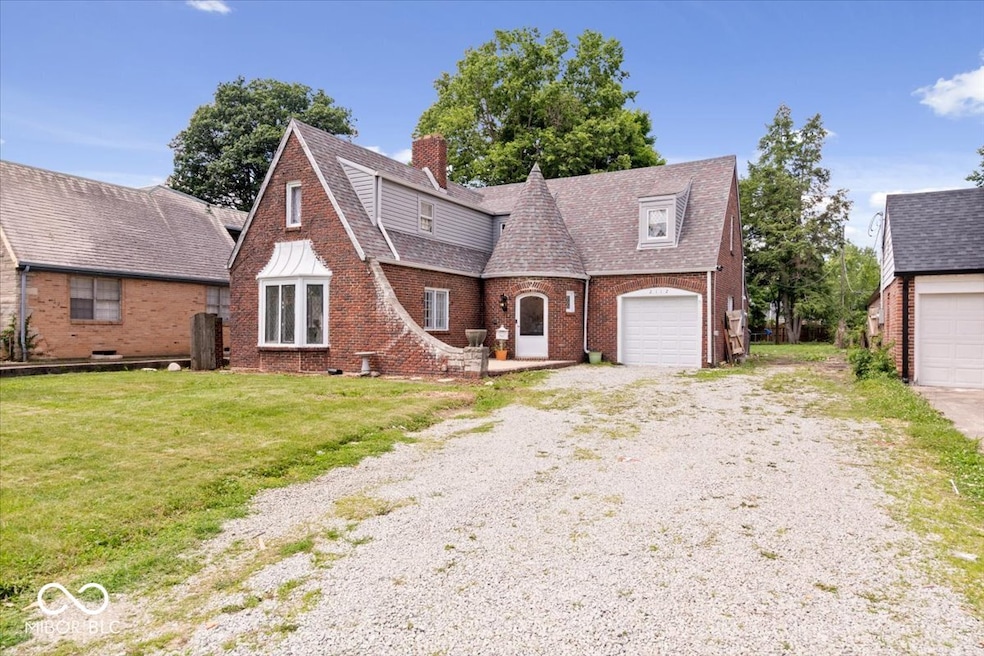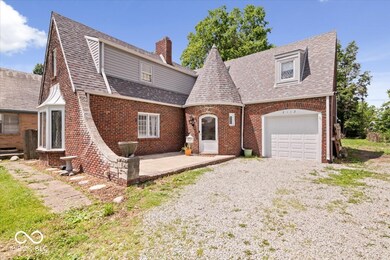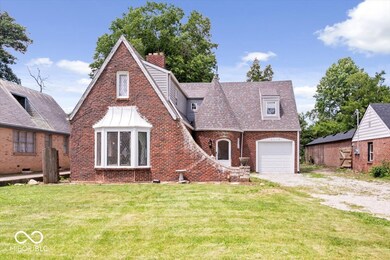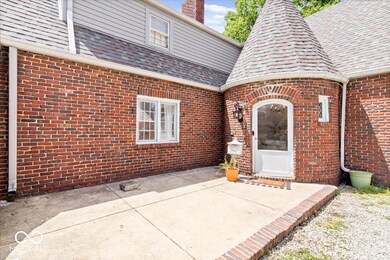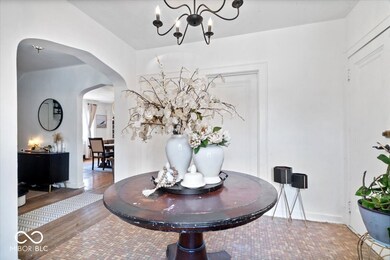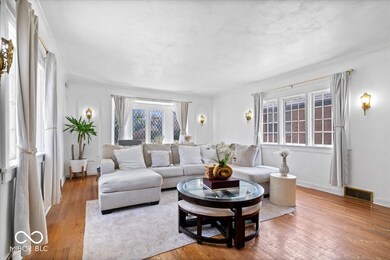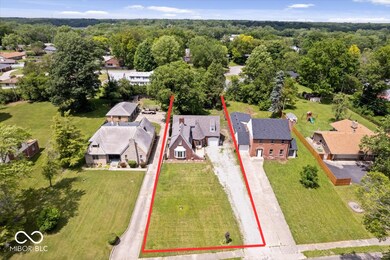
2112 W 12th St Anderson, IN 46016
Highlights
- Updated Kitchen
- Wood Flooring
- No HOA
- Family Room with Fireplace
- Victorian Architecture
- Formal Dining Room
About This Home
As of February 2025*Back on the market- no fault of the seller!** Don't go for the boring cookie-cutter home! This unique piece of history gives you ALL of the character. A 1930 gem has so many custom details you can't pass up. From the brickwork out front, the front door under the turret, opening up into the most beautiful archways, custom brick fireplaces, & original hardwood floors. Don't forget to check out the original mail slot & laundry chute! The current owners have left the charm, but updated some areas to today's aesthetic. The furnace, a/c, and electrical box were updated in 2023. Roof & kitchen cabinets are less than 10 years old. Remodeled main level bath in 2024 & a new mantle. The basement has 8ft ceilings that give so much potential with the space to use as needed!
Last Agent to Sell the Property
Compass Indiana, LLC Brokerage Email: paige@homegirlindy.com License #RB19000844 Listed on: 06/05/2024

Home Details
Home Type
- Single Family
Est. Annual Taxes
- $1,076
Year Built
- Built in 1930 | Remodeled
Parking
- 1 Car Attached Garage
Home Design
- Victorian Architecture
- Brick Exterior Construction
- Block Foundation
- Concrete Perimeter Foundation
- Cedar
Interior Spaces
- 2-Story Property
- Family Room with Fireplace
- 2 Fireplaces
- Formal Dining Room
- Wood Flooring
- Basement
- Fireplace in Basement
Kitchen
- Updated Kitchen
- Gas Oven
- Dishwasher
Bedrooms and Bathrooms
- 4 Bedrooms
Schools
- Highland Middle School
- Anderson Intermediate School
Utilities
- Forced Air Heating System
- Heating System Uses Gas
- Water Heater
Additional Features
- Porch
- 0.39 Acre Lot
Community Details
- No Home Owners Association
- Crestwood Subdivision
Listing and Financial Details
- Tax Lot /18-1155-7
- Assessor Parcel Number 481114202052000003
- Seller Concessions Not Offered
Ownership History
Purchase Details
Home Financials for this Owner
Home Financials are based on the most recent Mortgage that was taken out on this home.Purchase Details
Home Financials for this Owner
Home Financials are based on the most recent Mortgage that was taken out on this home.Purchase Details
Similar Homes in Anderson, IN
Home Values in the Area
Average Home Value in this Area
Purchase History
| Date | Type | Sale Price | Title Company |
|---|---|---|---|
| Warranty Deed | $155,000 | First American Title | |
| Warranty Deed | -- | None Listed On Document | |
| Quit Claim Deed | -- | -- |
Mortgage History
| Date | Status | Loan Amount | Loan Type |
|---|---|---|---|
| Open | $147,250 | New Conventional | |
| Previous Owner | $145,350 | Construction | |
| Previous Owner | $85,500 | Credit Line Revolving |
Property History
| Date | Event | Price | Change | Sq Ft Price |
|---|---|---|---|---|
| 02/10/2025 02/10/25 | Sold | $155,000 | -13.9% | $55 / Sq Ft |
| 12/16/2024 12/16/24 | Pending | -- | -- | -- |
| 11/13/2024 11/13/24 | Price Changed | $180,000 | -10.0% | $64 / Sq Ft |
| 11/10/2024 11/10/24 | For Sale | $200,000 | 0.0% | $71 / Sq Ft |
| 10/17/2024 10/17/24 | Pending | -- | -- | -- |
| 09/27/2024 09/27/24 | Price Changed | $200,000 | -10.7% | $71 / Sq Ft |
| 09/03/2024 09/03/24 | Price Changed | $224,000 | -0.4% | $80 / Sq Ft |
| 09/03/2024 09/03/24 | For Sale | $225,000 | +45.2% | $80 / Sq Ft |
| 08/10/2024 08/10/24 | Off Market | $155,000 | -- | -- |
| 06/19/2024 06/19/24 | Price Changed | $225,000 | -10.0% | $80 / Sq Ft |
| 06/04/2024 06/04/24 | For Sale | $250,000 | +63.4% | $89 / Sq Ft |
| 04/28/2023 04/28/23 | Sold | $153,000 | -7.2% | $46 / Sq Ft |
| 03/24/2023 03/24/23 | Pending | -- | -- | -- |
| 03/23/2023 03/23/23 | For Sale | $164,900 | -- | $50 / Sq Ft |
Tax History Compared to Growth
Tax History
| Year | Tax Paid | Tax Assessment Tax Assessment Total Assessment is a certain percentage of the fair market value that is determined by local assessors to be the total taxable value of land and additions on the property. | Land | Improvement |
|---|---|---|---|---|
| 2024 | $1,176 | $109,100 | $13,900 | $95,200 |
| 2023 | $1,076 | $100,200 | $13,300 | $86,900 |
| 2022 | $1,017 | $100,800 | $13,000 | $87,800 |
| 2021 | $1,017 | $93,200 | $12,900 | $80,300 |
| 2020 | $997 | $91,300 | $12,300 | $79,000 |
| 2019 | $971 | $89,000 | $12,300 | $76,700 |
| 2018 | $880 | $80,300 | $12,300 | $68,000 |
| 2017 | $799 | $79,300 | $12,300 | $67,000 |
| 2016 | $1,589 | $79,300 | $12,300 | $67,000 |
| 2014 | $872 | $86,200 | $13,700 | $72,500 |
| 2013 | $872 | $86,200 | $13,700 | $72,500 |
Agents Affiliated with this Home
-
Paige Corbett

Seller's Agent in 2025
Paige Corbett
Compass Indiana, LLC
(317) 987-2217
3 in this area
74 Total Sales
-
Carson Cook
C
Buyer's Agent in 2025
Carson Cook
F.C. Tucker Company
(765) 571-2776
6 in this area
21 Total Sales
-
S
Seller's Agent in 2023
Scott Viera
Dropped Members
Map
Source: MIBOR Broker Listing Cooperative®
MLS Number: 21983207
APN: 48-11-14-202-052.000-003
- 1830 Nichol Ave
- 1910 W 10th St
- 906 Raible Ave
- 1717 W 10th St
- 1314 Arrow Ave
- 825 Arrow Ave
- 1034 Harter Blvd
- 1706 Reverend J T Menifee St
- 1818 Dewey St
- 1819 W 6th St
- 1632 W 17th St
- 1644 W 7th St
- 1640 W 7th St
- 1124 Victory Ct
- 0 Fulton St Unit MBR22008624
- 1425 W 9th St
- 1642 W 6th St
- 2517 Horton Dr
- 1222 Nichol Ave
- 1516 W 20th St
